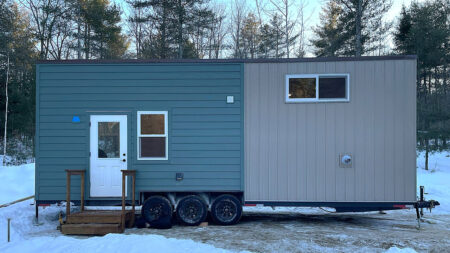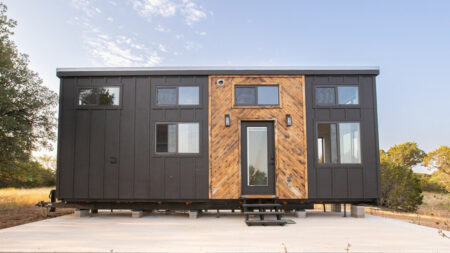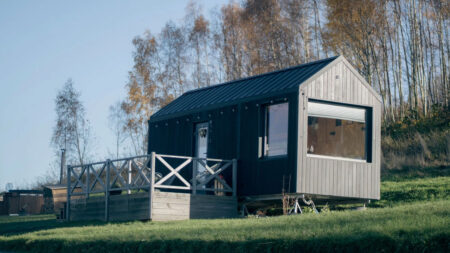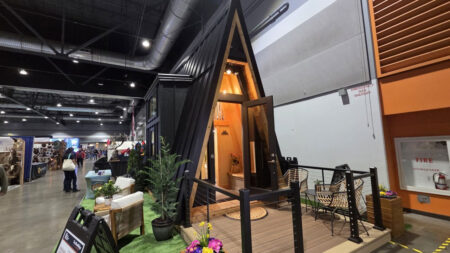Downsized living is not for everyone and many struggle to find the comfort of a regular home in a compact dwelling. What they don’t realize is that all they need is a customized space, where all the amenities for a comfortable life can be smartly outfitted even with a smaller footprint. Designed by Backcountry Tiny Homes, the Bivouac is an adorable tiny home on wheels with collapsible stairs, a hidden closet, a standing bedroom, and a covered private balcony. A small residence with less square footage offers the comforts of a bigger house.
The Hampstead-based builder – specializing in manufacturing stunning custom tiny houses on wheels – designed the dual-axel trailer Bivouac for a travel-friendly experience while providing the comforts of a stationary home. The 18 feet long and 8.5 feet wide tiny house is part of the builder’s Mountain Series and employs a rather clever design layout that could either function as a vacation retreat or a permanent home.
The exterior is clad in natural wood, bright sage green, and white accents; a color palette that carries on inside the house as well. The front door opens up into the kitchen which is outfitted with appliances to prepare delicious meals. It features a large sink, a two-burner electric cooktop, a range hood, a full-size black refrigerator, and plenty of storage.
A dining area is next to the kitchen, equipped with a drop-down table for four and a small electric fireplace. Opposite the dining area is the living room with a large sofa along with numerous floating shelves. The tiny dwelling is dotted with several windows to allow natural light to bathe the interior.
Also Read: Kejadenn Tiny House has Two Separate Bedrooms on the Same Loft
The other end houses a compact bathroom behind a sliding barn door. The bathroom has a small hallway separating the shower and the toilet. It also includes a sink, a standard toilet, a shower, a cabinet, storage shelves, and a washer-dryer unit. Next to the bathroom is a foldable staircase leading to the bedroom loft. The staircase hides a closet for hanging clothes.
The standing loft is another highlight of the Bivouac tiny home, a feature often missing in tiny dwellings. The high ceiling allows one to stand and walk around the queen-size bed. A door leads out to a covered balcony, filling the space with fresh air and views. The entire living space is dotted with big and small plants to add a touch of freshness.
Additionally, it comes with a water heater and a mini-split AC unit. Given the exquisite layout and alluring features, the ready-for-move-in Bivouac tiny home costs $69,900, while a shell model comes for $33,000.
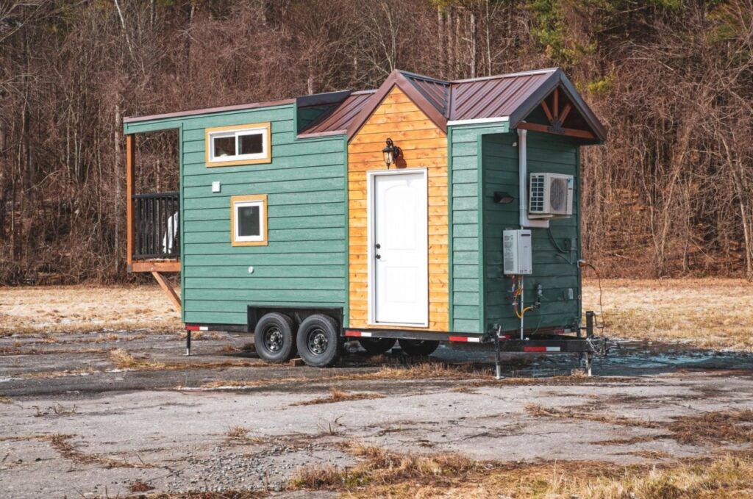
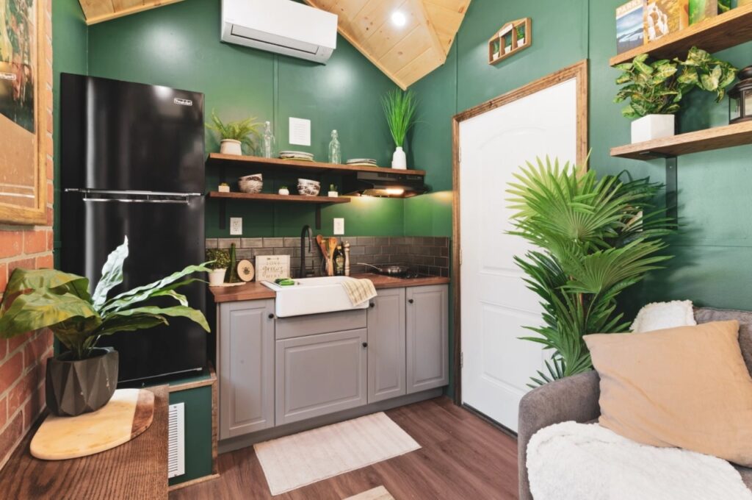
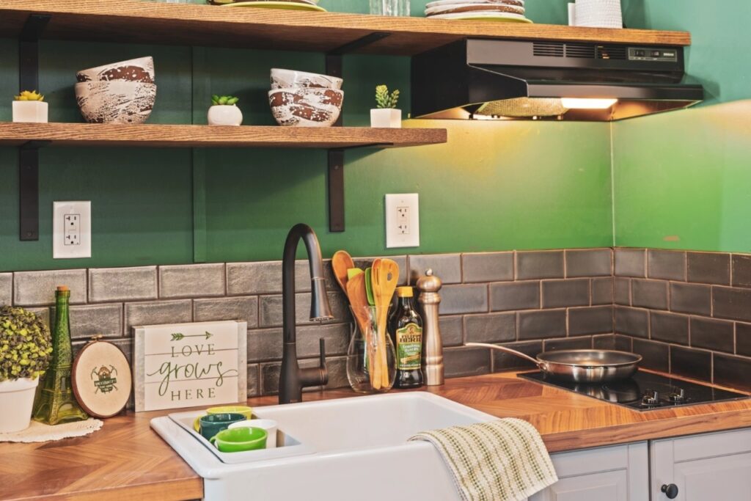
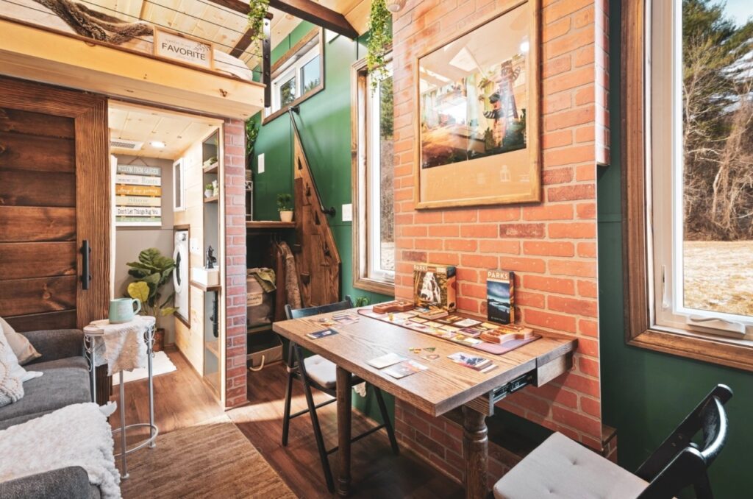
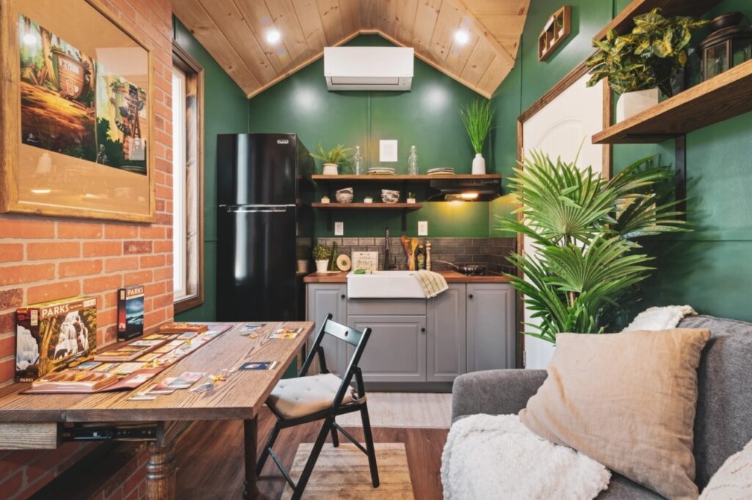
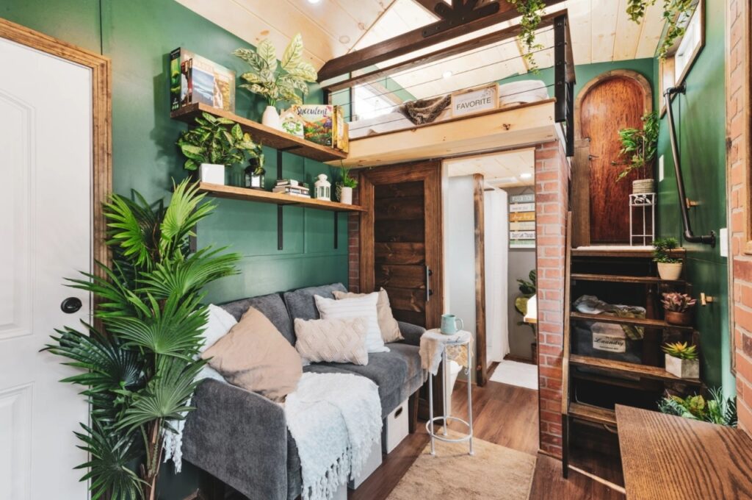
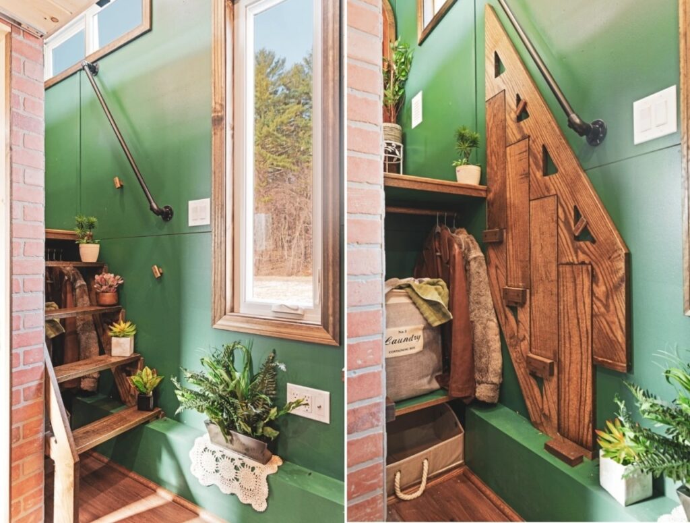
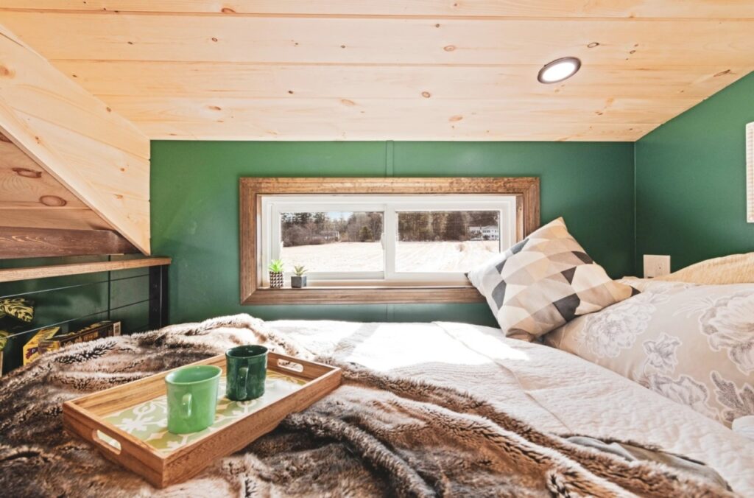
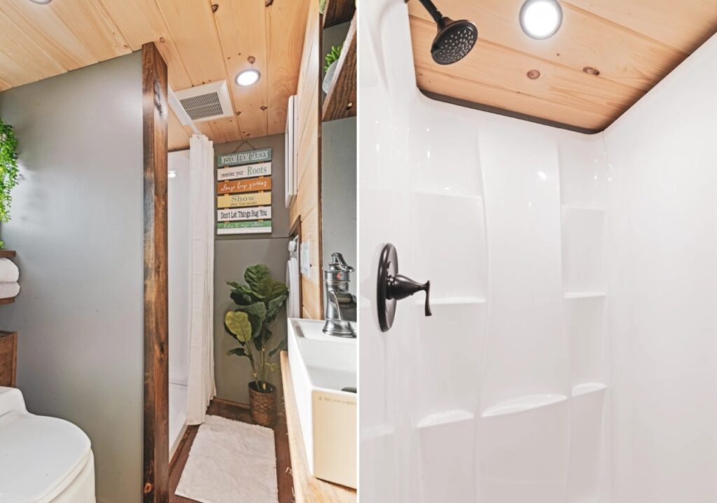
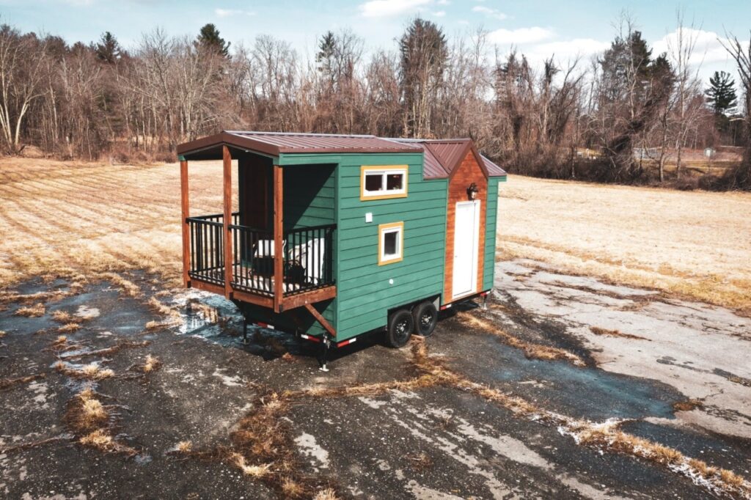
Follow Homecrux on Google News!

