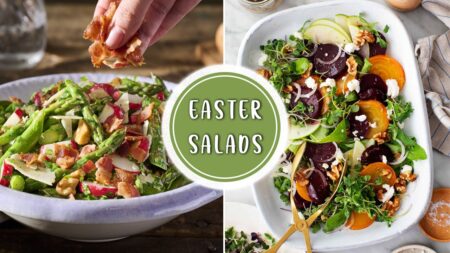Many people once acquainted with the downsized lifestyle have wondered whether the tiny house movement is still alive. Let us tell you that it is not only alive and kicking, it is blooming far more beautifully than cherry blossoms. The year 2023 was of remarkable change and upheaval for the tiny house industry, wherein builders from North America brought park models and single-level tiny houses to the fore.
While readers of Homecrux are familiar with the barrage of mobile homes we have brought to your screens, some slackers and newcomers may be putting two and two together. For those new visitors, we have hand-picked the 20 best tiny homes in North America in 2024, both park models and mobile homes. These micro-dwellings are for enthusiasts who are either enamored with the downsized lifestyle or wish to switch to it. With details about the builder’s location, service area, and price for each house listed below, you can pick from the best tiny homes in North America.
Purple Heart Manor
Builder: Acorn Tiny Homes
Location: Toronto, Canada
Service area: Canada and USA
Price: CAD 370,000
Acorn Tiny Homes thrives on the idea of designing houses “as unique as people who live in them.” Not just for humans, Acorn also builds castles for fairies to live on the wheels. An embodiment is the Purple Heart Manor fathomed in a gooseneck design. The tiny house measures 43 feet long and 10.5 feet wide and rests on a four-axle trailer for stability on the road. Exuding an English cottage vibe with a sweeping W roofline that allows for rainwater collection, it is finished in a faux stone veneer composed of non-compatible foam. The living area occupies the central portion of the tiny house and is accessible via an out swinging wooden door.

The living space is well-lighted by an overhead skylight and laid out with a sofa bed, center table, and storage cabinets. In-house entertainment is catered to by the television set hanging on the wall cabinetry opposite the sofa. Just above the kitchen of the Purple Heart Manor is the loft. The kitchen is equipped with all essential appliances, a prep area, a pull-out pantry, and a cabinet.
A storage-integrated staircase leads to the primary loft which stands out for the amazing artwork on display. The rustic ceiling and elements of the hue throughout give this tiny house a stand-out appearance, while its well-equipped spa bathroom makes living in the mobile dwelling convenient.

Nomad 5th Wheel
Builder: Minimaliste
Location: Québec, Canada
Service area: North America
Price: CAD 122,700
Minimaliste stretched beyond its regular creations to deliver this tiny house measuring six feet longer than the previous models. Presented as a great alternative for families who want to sleep 4 to 5 people, the Nomad 5th Wheel offers that much extra space within a 30.5-foot-long by 8.5-foot-wide living area made possible with the gooseneck extension. The Gooseneck Nomad extends the living space with a motorized folding deck and looks beautiful on the outside with the exterior made from two different steel types: black vertical sheets of steel and Distinction faux wood steel cladding.

A sliding door takes one inside Gooseneck Nomad, first up into the kitchen and dining area. The kitchen is equipped with high-quality appliances: Furrion 12V refrigerator, propane range/oven, 2-in-1 washer and dryer combo, and a microwave installed on a pull-out tray in the pantry next to the fridge. The dinette section can seat up to 4 people comfortably and during the night it can transform into a bed to accommodate two children or an adult.
The living area includes a double sofa bed in front of the TV area. The loft bedroom – accessible by the step ladder – is dotted with windows to bring in a lot of natural light. The amenities and features (including option solar panels) make the Gooseneck Nomad model great for full-time living on the road.

Chloe
Builder: Movable Roots
Location: Florida, USA
Service area: North America
Price: USD 132,000
Movable Roots tried a split floor plan with its 250 square feet Chloe tiny house. Designed and built on a triple-axle trailer, the Chloe boasts a wooden exterior, metal roof, and an interior where the living room climbs up to the loft leaving the bedroom right below it on the main floor.
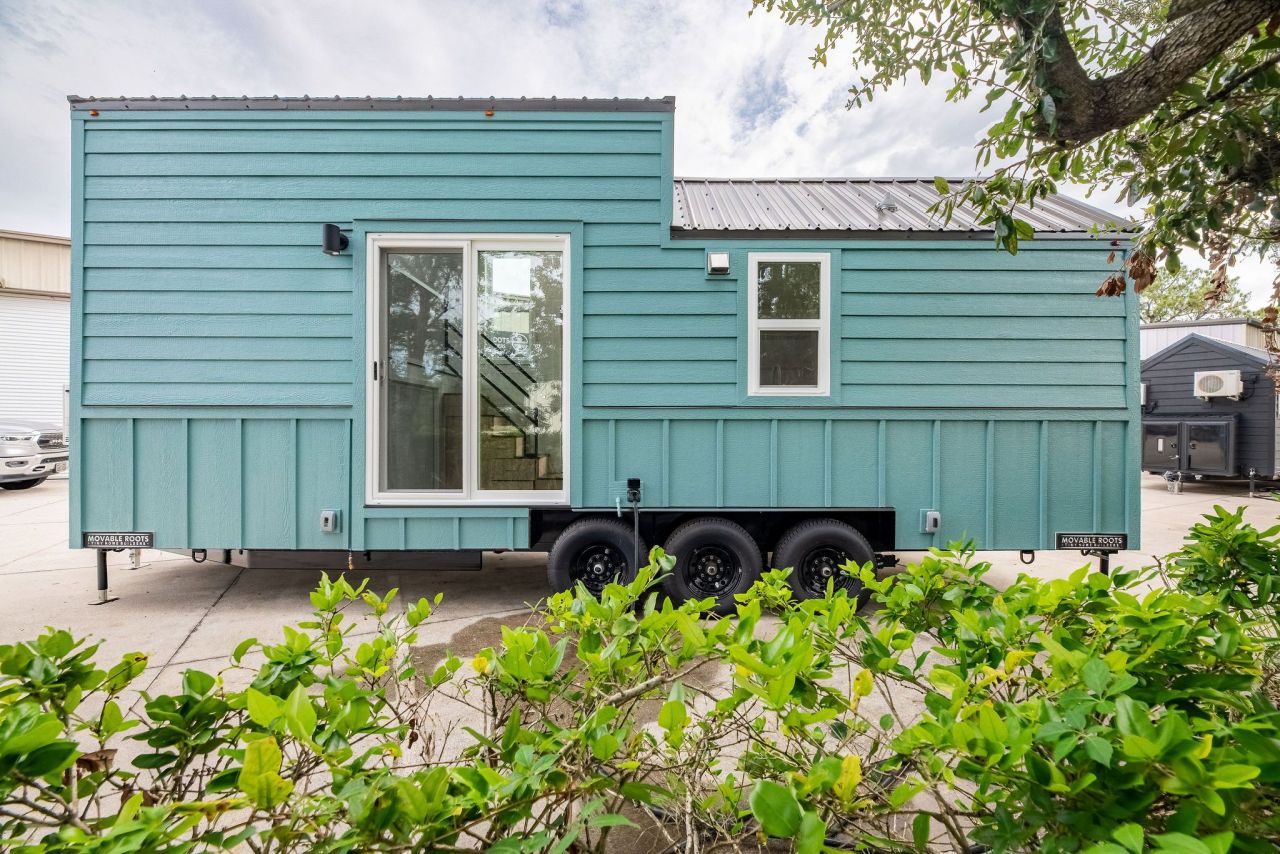
The living room is reached via a storage staircase and is spacious enough to house a couch to curl up on and binge-watch your favorite shows. The bedroom below is designed with a queen bed and is separated by a slat wall with a matching pocket door. This allows for airflow into the space while leaving the occupants with an option to isolate the bedroom from pet(s), if required.
The entire tiny house is dotted with cabinetry and storage options starting right from the beautiful galley-style kitchen. The space has a quartz countertop, open shelves, and a laundry station extending past the cabinetry and also doubles as small bar seating. For convenience, the tiny house has a bathroom furnished with a standard toilet and a 5ft shower lined with white subway tile.
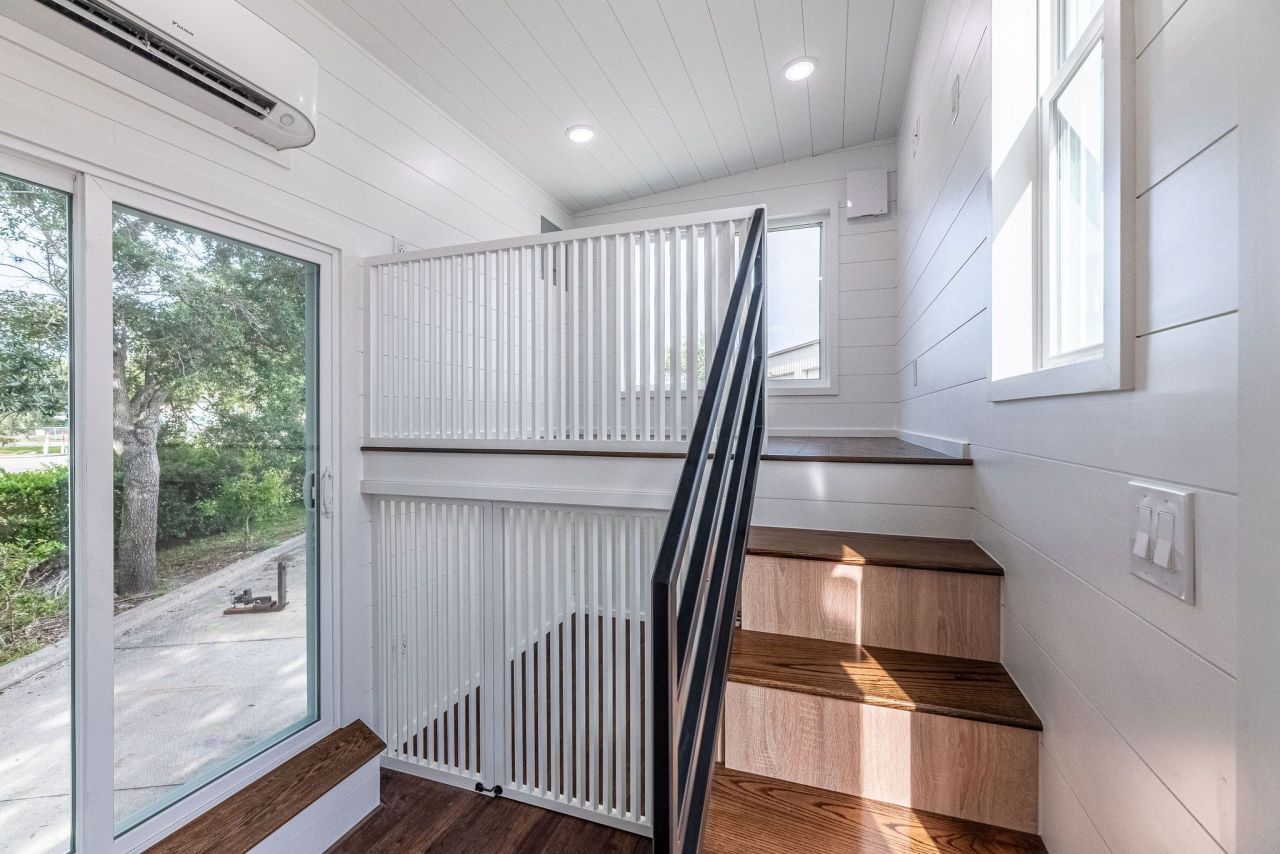
Mt Gabriella
Builder: Tiny Mountain Houses
Location: Oregon, USA
Service area: USA
Price: USD 59,900
Offering a single-floor, loft-less, layout within a compact footprint of 238 square feet, the Mt Gabriella tiny house offers an impressive living experience. The house permits you to extend this living space further by a good 6 feet with an extending covered porch featuring custom railings. Tiny Mountain Houses has adorned the exterior of Mt Gabriella with timeless charm using 40-year-old residential hardboard siding and equally seasoned durable metal standing seam roof. The sloped roof gives the tiny house a modern appearance and ensures effective rainwater runoff.

As you walk into Mt Gabriella, you are greeted by abundant natural light that streams through a gaggle of windows adorning each side of the tiny house. The well-insulated floor, ceiling, and walls ensure the dwelling remains cozy during winter and pleasantly cool in summer. The soothing interior comprises textured sheetrock walls and ceilings and features a functional kitchen with laminate counters, stylish backsplash, a 2-burner electric cooktop, rangehood, fridge, white panel cabinets, and a sink.
A built-in snack bar here is a multifunctional feature, doubling as a meal prep area or a workstation. A separate bedroom, clad with storage options, has a convection electric wall heater and thermostat and can sleep two to three people. The compact bathroom of the tiny house has a 36-inch shower, residential toilet, and framed mirror.

Nysos
Builder: Summit Tiny Homes
Location: British Columbia, Canada
Service area: North America
Price: Available on request
Furnished with numerous bookshelves, an exquisite bathroom, and two loft bedrooms, Nysos tiny house is a dream come true for a book lover. 26-foot-long Nysos is a custom-made tiny house on wheels for a client who requested book storage for over 100 books. Clad in Shou Sugi Ban siding, the exterior boasts a green and black palette that translates as much into the interior where green, white, and natural wooden accents dominate. The interior is subtle to keep the scheme of things relative to a bookaholic’s needs. A front glass door opens into the cozy living room featuring a window bench, an electric fireplace, and a book-lined wall.

A typical ladder is placed on a library-style rod above the living room, where a secondary loft bedroom sits with more bookshelves. Next to the living room is a breakfast bar in front of a large window. This is a perfect spot for reading sessions or dining. The white breakfast bar also functions as the kitchen countertop.
The kitchen is fully furnished with a white tile backsplash, two-burner stove, range hood, oven, green under-counter cabinets, and overhead oak cabinets. Opposite the kitchen is a storage-integrated staircase to the main loft bedroom with large windows and a king-size bed. A full-size refrigerator is tucked in this storage area. A spacious bathroom is located behind a pocket door, it features a glass shower cabin, a vanity sink, a unique mirror, and open shelves.
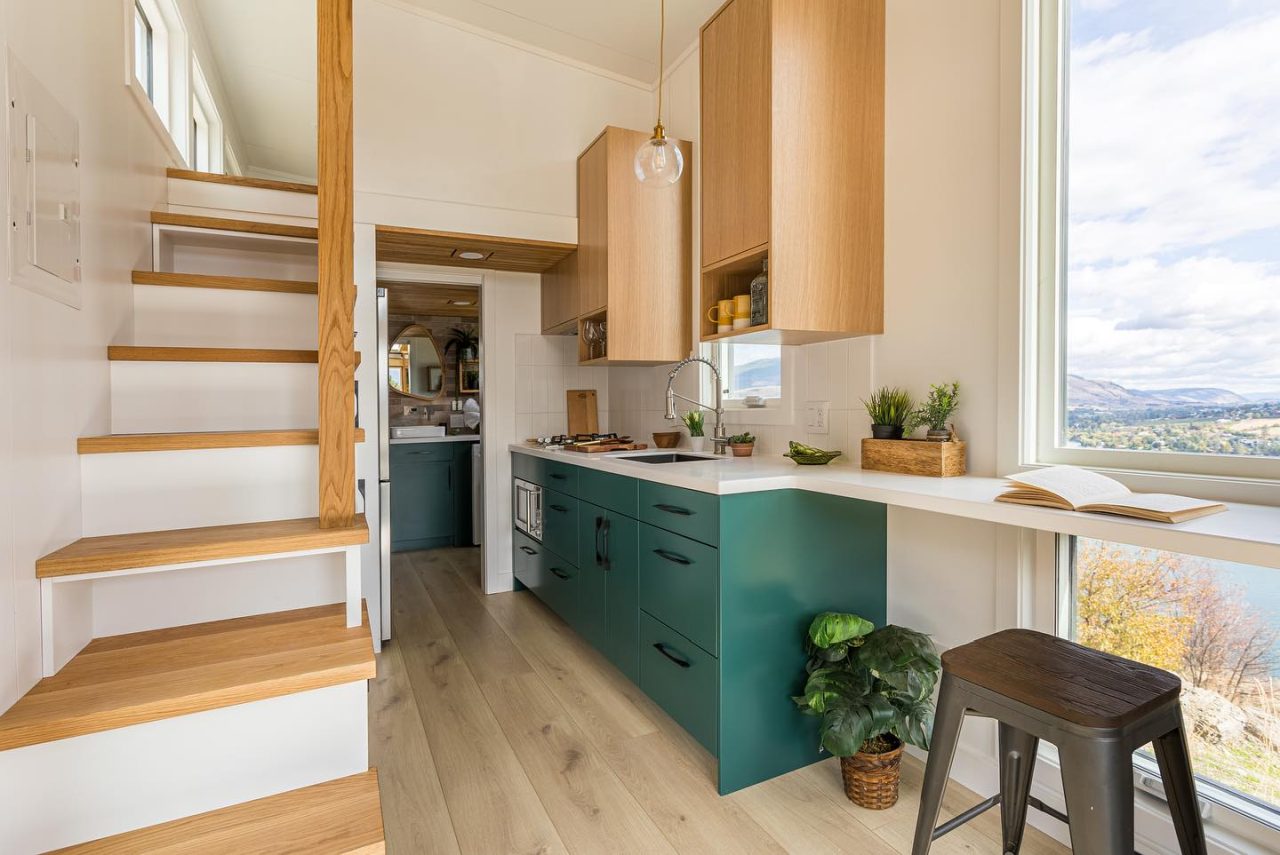
Coastal
Builder: Handcrafted Movement
Location: Tennessee, USA
Service area: USA
Price: USD 119,000
A tiny abode built for the shores, the Coastal tiny house is the largest creation by Handcrafted Movement based on a 31-foot by 10-foot triple-axle frame. Designed as a park model, the tiny home draws power from a grid-based hookup, though, it is wired up for a solar setup, in case the users want to go off-grid with it.

The interior is laden with wide plank oak hardwood flooring which contrasts well with the white walls to exude a coastal vibe. The interesting floor plan leads you into the kitchen outfitted with marble countertops and metal and brass accents. The kitchen also features an assortment of shelves, a four-burner cooktop, an exterior vented hood fan, and a refrigerator/freezer. Here a bench and a dining table provide an ideal place to dine.
Next to the kitchen, a spacious living room includes a 42-inch Samsung Smart TV hanging on the wall, while a fireplace resides right below. There’s a flexible space that can be used as a bedroom or a home office. In the back of the tiny house is the loft for sleeping. Accessible via a staircase the bedroom accommodates a queen-size mattress, and along with the secondary bedroom on the main floor the tiny house is a complete residence for four people. The luxury bathroom of the Coastal tiny house furnished with brass accents has a ceramic bath vanity with a sink, a shower, and a flush toilet.

Farina
Builder: Movable Roots
Location: Florida, USA
Service area: North America
Price: Available on request
Conceived for those seeking a perfect blend of space, comfort, and semi-permanent mobile home, the 28-foot-long Farina tiny house is comparatively smaller than most micro dwellings by Movable Roots. It is modeled after the builder’s Ward tiny house, but owing to its customization, the Farina transcends the limitations of traditional tiny homes on wheels. Built on a triple-axle trailer, it is outfitted with several windows, a multifunctional living room, a loft bedroom, and a generous kitchen.

The entrance leads first up into a spacious living room of the Farina which is equipped with an orange sofa-bed, comfortable for a couple to lounge and sleep in. Just adjacent is the kitchen. It is furnished with a countertop that doubles as a dining table with two chairs.
The countertop incorporates a cooktop and a sink, while a storage cabinet, refrigerator, and oven complete the space. The house has a solitary loft bedroom accessed by a storage-integrated staircase hiding a washer/dryer unit within. The main floor has a functional study and a bathroom complete with a glass door enclosed shower, toilet, and a vanity.
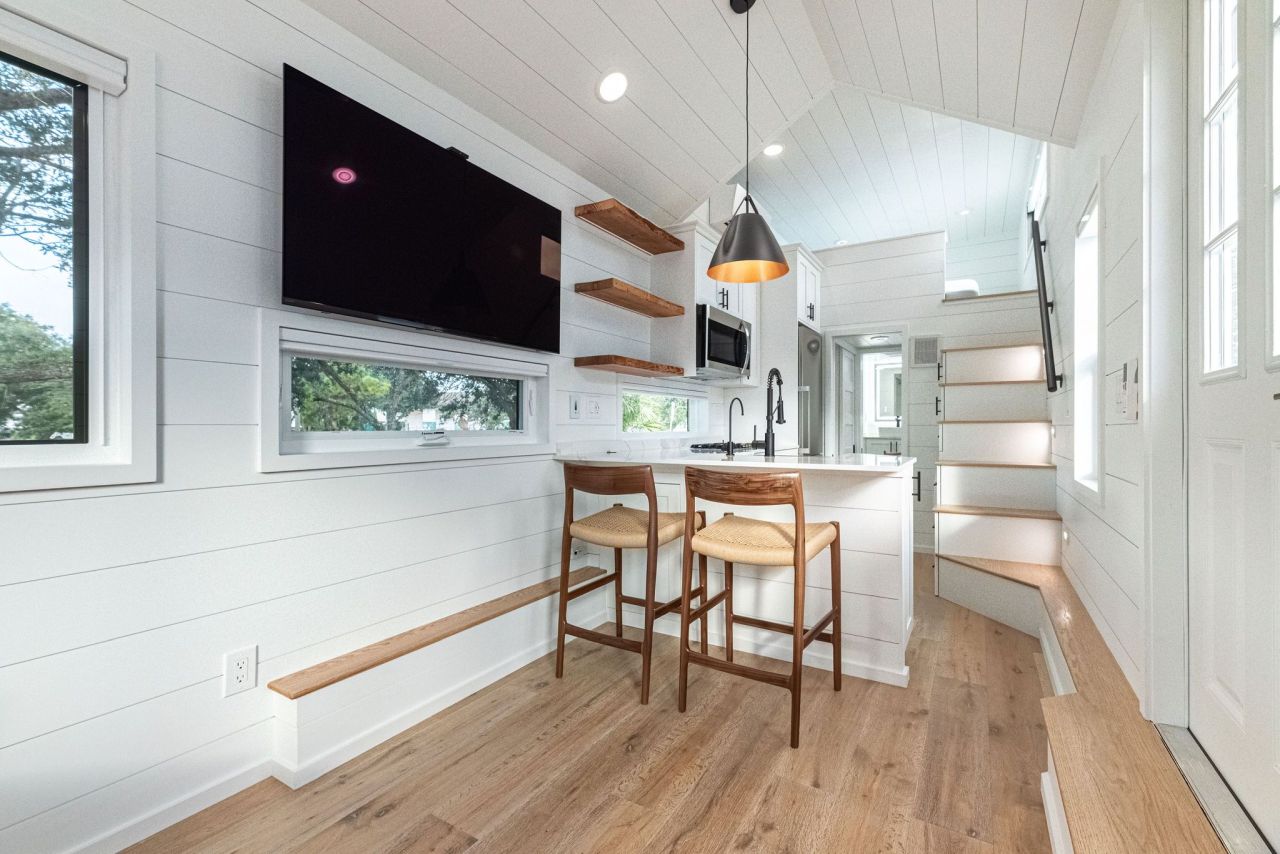
Mt. Rainier
Builder: Tiny Mountain Houses
Location: Oregon, USA
Service area: USA
Price: USD 111,850
Mt. Rainier spans 30 feet, offering spaciousness and comfort within the builder’s largest 8-foot 6-inch lofted model. Built on a double-axle trailer, the tiny house flaunts a sleek and modern look courtesy of the LP Smart Panel with a rough-sawn trim exterior. Equally complimenting functional interior comprises T&G plywood decking flooring and white satin-finished walls. The 419 square foot structure is topped by a standing seam metal roof and a gaggle of windows allowing ample natural light to enhance the vast and open expanse.
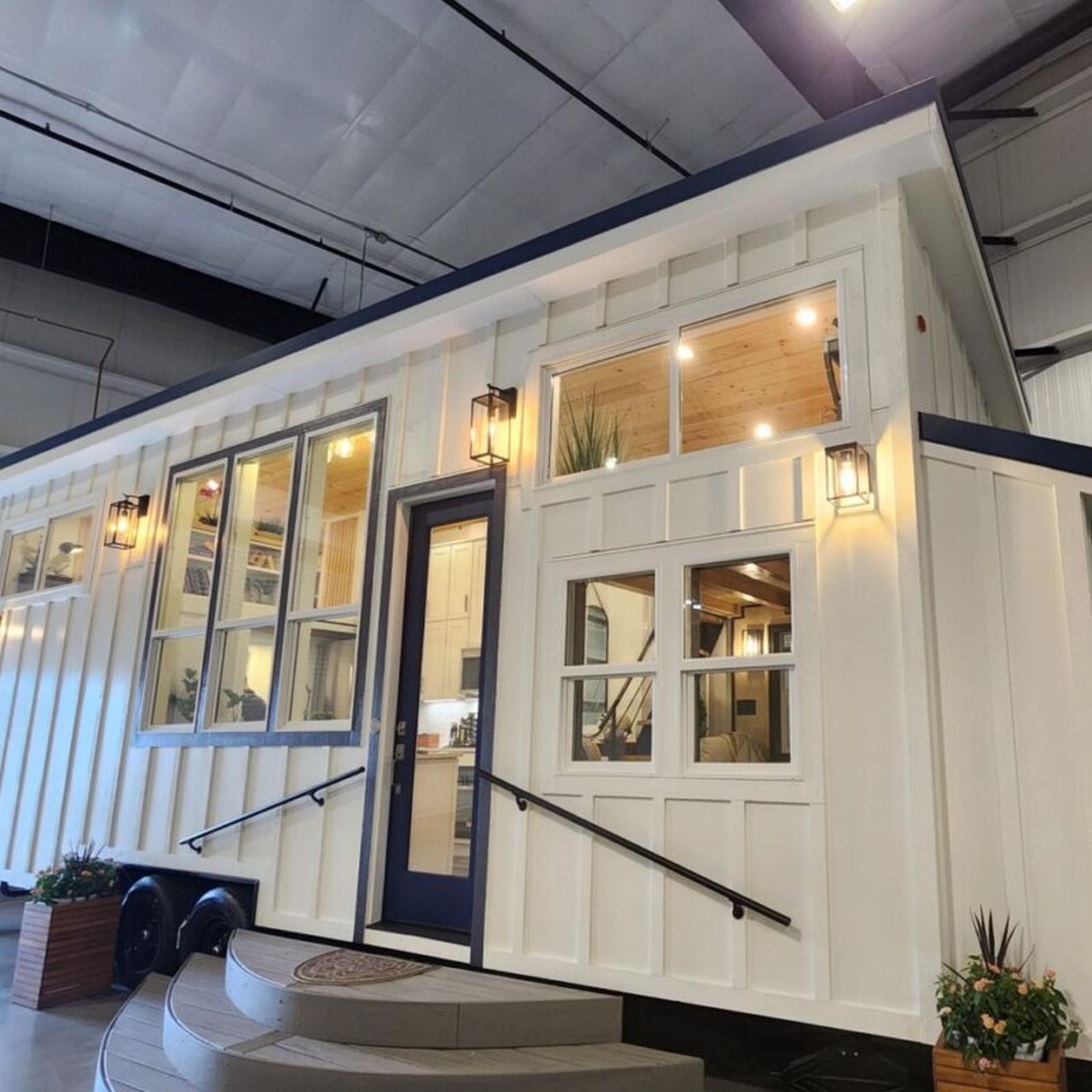
Mt. Rainier is accessed through its side entryway straight into the galley kitchen. It features a cooktop, oven, fridge, microwave, extensive cabinetry, and three towering 80-inch windows for maximum openness. Mt. Rainier offers two generously sized sleeping lofts. Each loft provides a cozy haven for four people to retreat and unwind.
The residential-sized bathroom is an oasis of convenience with a 60-inch tub or shower option, a spacious cabinet, a toilet, and a sink. Highlight still is the main floor living room, which features an end-wall entertainment center with a fireplace just below. Wine cabinets, bookshelves, and hang-up closets add to the functionality of the tiny house interior.
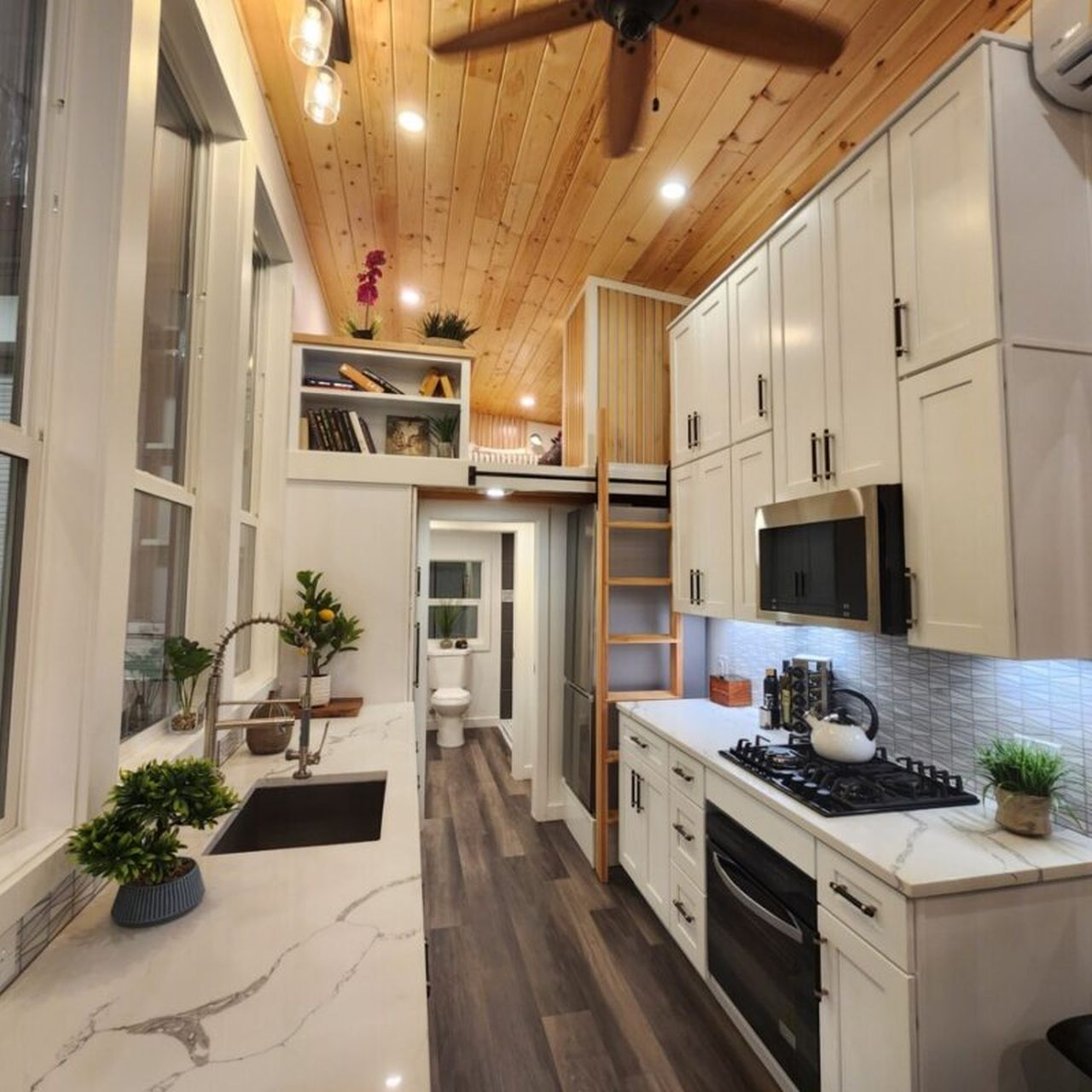
Also Read: 50 Best Tiny Houses on Wheels That are Downright Inspiring
Pathway
Builder: Modern Tiny Living
Location: Ohio, USA
Service area: USA and Canada
Price: Available on request
A custom-built tiny house with innovative features, the Pathway is designed for up to four people to live in a compact footprint. The standout here is the builder’s first rooftop deck, accessed by a spiral staircase conceived with safety in mind. The house measuring 18 feet long and 8.5 feet wide features LP lap siding exterior complemented by the vinyl plank flooring and poplar tongue and groove interior.
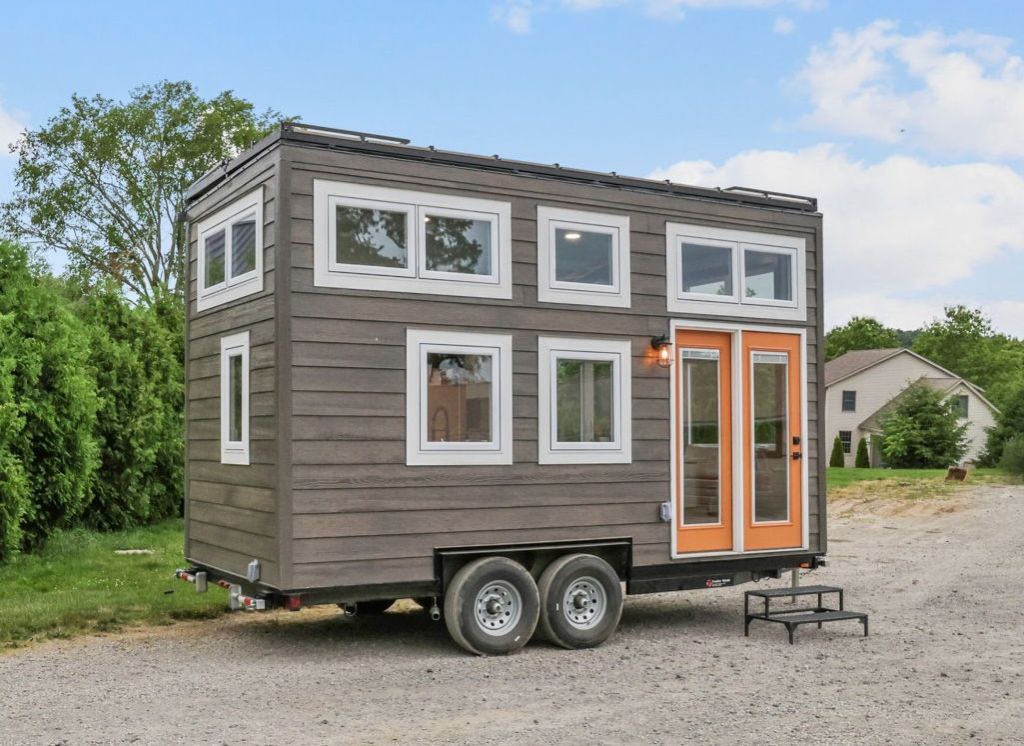
The light-filled interior of the Pathway allows maximum floor space with the use of a pulley-operated loft ladder to access the mezzanine. Lending more spaciousness to the tiny house is the use of beautiful double doors that walk you into the living room comprising an L-shaped sofa that doubles into a queen bed. The mezzanine is outfitted with custom-built cabinets and an additional double mattress to accommodate another two people comfortably.
The kitchen on the main floor has a maple countertop, a three-burner gas stove, an under-mount sink with a retractable faucet, a refrigerator, and a portable washing machine. Pathway tiny house gets power from a standard RV-style hookup or a rooftop solar panel array connected to an inverter and batteries. The Pathway bathroom is functional and roomy with a fiberglass shower, flush toilet, and sink.
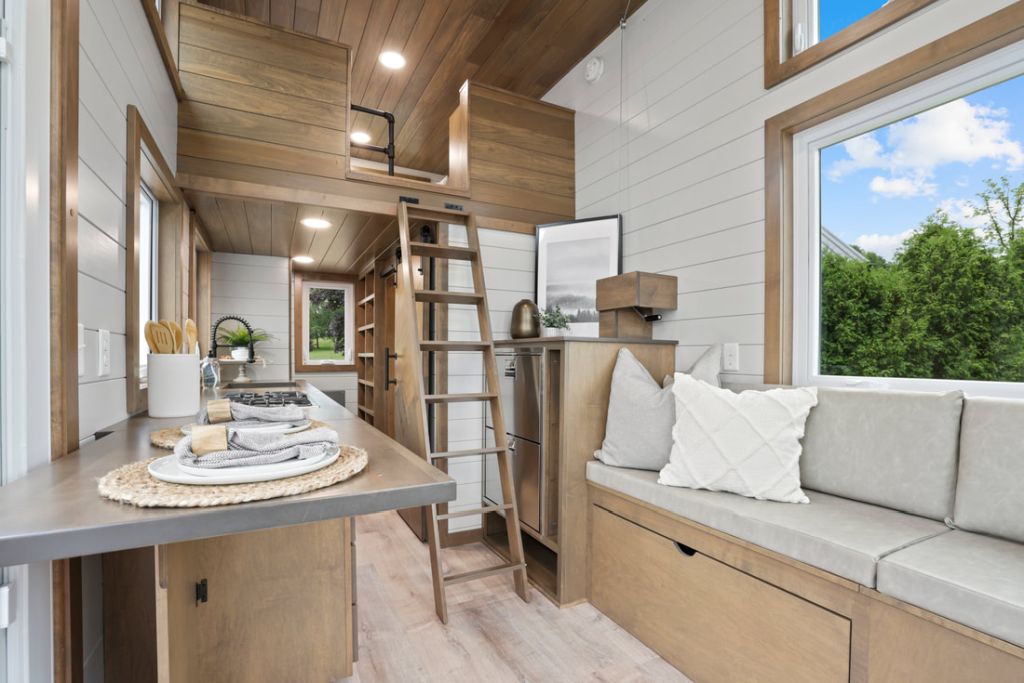
Raven
Builder: Rewild Homes
Location: British Columbia, Canada
Service area: Canada and USA
Price: Available on request
The Raven, as the builder puts it, draws its name from the all-metal black facade but doesn’t disappoint with its striking interior which boasts nature-inspired aesthetics, a huge kitchen, a spa-style bathroom, and two loft bedrooms. A unique mobile dwelling with a bathroom as its central entity, Rewild Homes’ Raven makes you feel you’re bathing in nature with spa-like comfort.

To that accord, the bathroom features Japanese Shou Sugi Ban wallboards, a black tiled shower, a blue sink, and slate-tiled flooring for the forest feel. As much as it is made for the campground, the Raven is equally apt for off-the-grid living with solar panels and a dual-fuel generator taking care of the energy requirements.
The tiny house laden with acacia flooring makes room for a huge kitchen featuring a butcherblock counter, propane range, plenty of shelves and storage, a full-sized fridge, and a combination washer/dryer. The primary master loft has an opening skylight while the secondary loft has a library nook and shelves for the bookworm to stock the books.

Onyx 2630
Builder: Mint Tiny House Company
Location: Vancouver, BC, Canada
Service area: Canada and USA
Price: USD 106,569
As a sleek and modern mobile living solution, the Onyx 2630 tiny house measures 30 feet long and has clean interior aesthetics. The micro dwelling features a 4-foot covered exterior deck, which opens up the living space to plenty of room for relaxation and enjoyment. The house is laid out with an assortment of double-pane windows and a skylight – in the standing seam metal roof - that together substantiate the openness within the metal standing seam siding exterior.

Entry into the Onyx 2630 is through gaping French Doors that open into the living room. This space equipped with a sofa, coffee table, and a lamp is adjacent to the kitchen. The kitchen itself is packed with goodness for the home chefs. Here you get a Butcher Block veneer countertop, Propane oven, cooktop with a hood, plenty of cabinets with soft closing doors, fridge, and plenty of cabinets with soft closing doors.
A breakfast bar in the kitchen can double as a work desk for the nomadic workaholics. Aligned next to the kitchen is the bathroom featuring a 32-inch shower with a glass door, flushing toilet, and sink. Right above the bathroom is the full-size loft accessed via a ladder. The space is well-lit by the skylight in the typical low ceiling, but the loft makes a cozy bedroom for a couple.

Cumberland
Builder: Wind River Tiny Homes
Location: Chattanooga, USA
Service area: USA
Price: USD 142,000
Technically a park model measuring 45 feet in length; the Cumberland is a tiny dwelling that grows through its ranks. Giving that a perspective, the Cumberland has a 35-foot living space while its 10-foot gigantic porch extends the length of the tiny house to catapult it into the park model category. The entire structure of the tiny house is finished in lap siding with board and batten accents. It is accoutred with white-framed windows and trim, a galvalume metal roof, and gray/brushed nickel fixtures on the exterior. The integrated porch provides a covered entry and extends the living area outside, while the classic single-level design tiny house features an open living area, kitchen, full bath, and laundry area.

The Cumberland tiny house interior features medium-tone hardwood flooring, shiplap walls, and stained tongue & groove ceiling. The living room is furnished with a sofa and the space is left uncluttered for easy maneuverability. Walk past the living area into the kitchen equipped with white shaker cabinets and light gray solid surface countertops, stainless fixtures, a four-burner electric range, fridge, tanked water heater, and LG mini split for heating and cooling.
Next to the kitchen is a short hallway featuring a workstation equipped with a full-size desk for working from home or installing a gaming station. On the opposite side is the bathroom containing a porcelain tile shower, vanity, and an option between Gravity flush, white, round bowl. The walkway leads to the main-floor bedroom. Equipped with a queen size bed, and two floating nightstands, the bedroom.

Boho Duplex
Builder: Escape Tiny Homes
Location: Wisconsin, United States
Service area: USA
Price: Available on request
The Boho Duplex is no ordinary tiny house. It’s the first mobile abode that offers two separate homes in one shell, attached one after the other with their front doors and self-contained interiors. The conjoined house measures 42 feet long and is based on a double-axle trailer. Since each tiny space within this house has its external entry, there is no internal communication link between the two units ensuring utmost privacy for two families in one cohesive mobile home.

Finished in cedar wood, the Duplex has two identical interiors, which means the basics are the same in both: kitchen, bedroom, dining area, living space, and bathroom, twice the number from an ordinary tiny house.
Upon entry into either section, you’re greeted by a queen bed featuring cleverly integrated storage, adjacent to it is a wall-mounted TV, a small couch, a flip table, sliding windows, and a few cabinet drawers. A tiny kitchen lies next to the lounge area. It has an induction cooktop, a full-size refrigerator, and space for a microwave, washer, and dryer. It also includes two cozy bathrooms with a flushing toilet, shower, and a very small sink each.
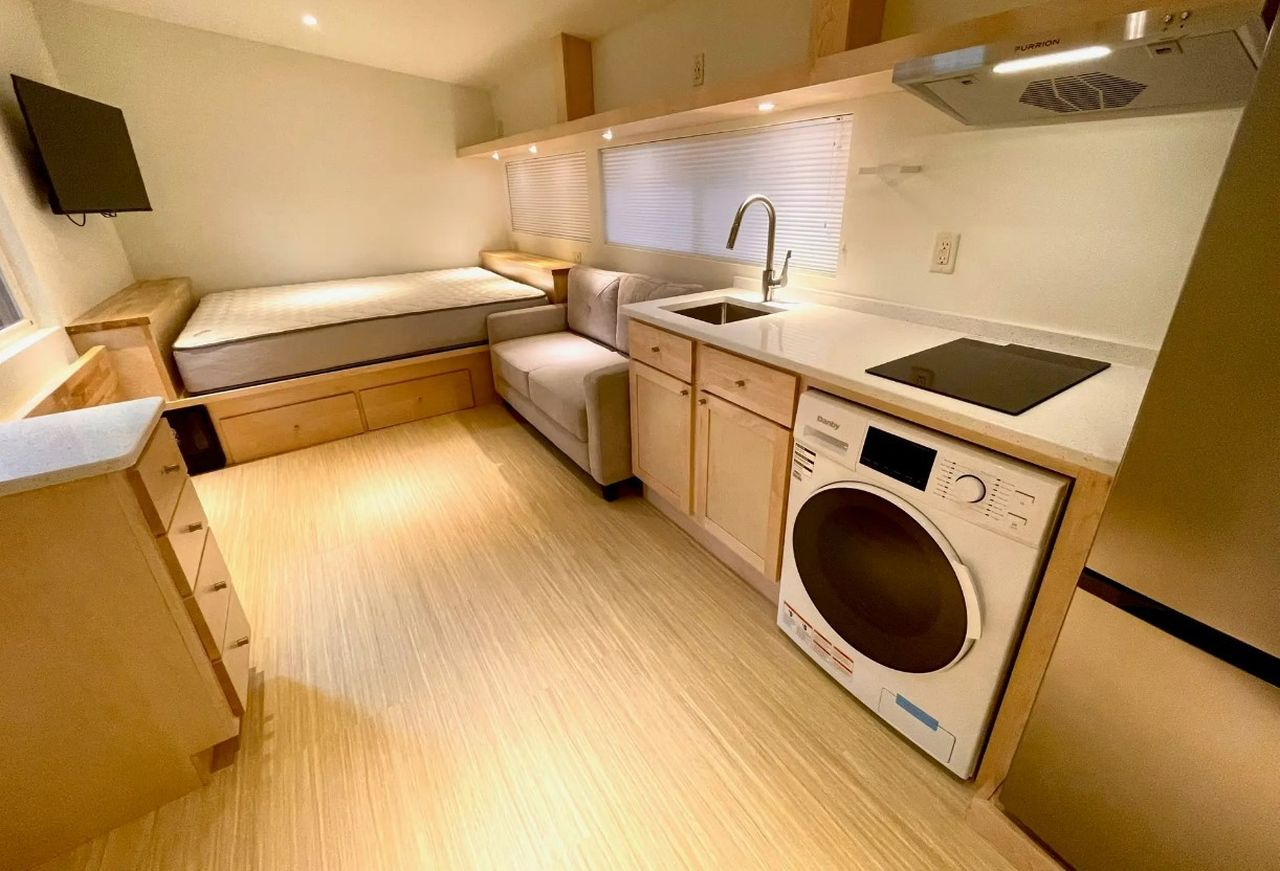
Terra Haven
Builder: Tru Form Tiny
Location: Oregon, United States
Service area: USA
Price: Available on request
Gooseneck tiny houses are gaining pace for their optimized space utilization. One model to reckon is the Terra Haven which is 30 feet long and 8.5 feet wide gooseneck tiny house built on a double axle trailer. The exterior of the ravishing white home is metal detailing boasting a contemporary outlook. The entry into the Terra Haven is through a glass door that leads you into the spacious living room filled with seating arrangements looking at an electric fireplace. The TV is placed on the wall above the fireplace.

Adjacent to the living room is the kitchen comprising a gas stove, sink, oven, range hood, refrigerator, and dishwasher. Well-placed floating shelves here add to the functionality. At the far end is the bathroom with a shower, toilet, vanity marble sink, and storage compartments.
The master bedroom of the tiny house is a few steps above, on the right of the kitchen, in the gooseneck extension. It is furnished with a queen bed and a walk-in closet and is well-lighted by numerous windows. For additional sleeping space – also usable as a kid’s room – Terra Haven has a loft with a safety railing. The mobile home is fully off-grid with solar panels and a water storage system that creates drinking water from the air.

Ventura
Builder: Mint Tiny House Company
Location: Vancouver, BC, Canada
Service Area: Canada and USA
Price: CAD 182,250
Mint Tiny House Company is known for its enthralling micro-dwellings whether tiny houses on wheels or park models. The Ventura tiny house is a three-bedroom, 40-foot-long park model designed to accommodate a family of six. It is one of the rare park models by the builder that includes loft bedrooms. The Ventura has two lofts and a ground-floor bedroom to make room for a growing family. A full kitchen, bathroom, and living room complete the layout.

The house is well-ventilated and filled with natural light thanks to big windows and French doors. The French door opens into the living room which can be furnished with a couch, coffee table, and a wall-mounted television. A bathroom is down the hall from the living room and has an enclosed shower cabin, vanity sink, and toilet. At the end of the hall is the ground-floor bedroom with a queen-size bed and closet.
Next to the living room is a U-shaped kitchen with plenty of overhead and under-counter storage, a three-burner cooktop, oven, range hood, microwave, apron sink, and refrigerator. The loft bedrooms are located above the kitchen and the bathroom.

Sequoia
Builder: Summit Tiny Homes
Location: British Columbia, Canada
Service area: Canada and USA
Price: CAD 250,000
The Sequoia by Summit Tiny Homes is a custom 42-foot tiny house on wheels. It has a gooseneck bedroom, a dining/reading nook, a kitchen, a walkthrough bathroom, a loft, and a ground-floor workspace. The micro-dwelling is built on a triple-axle trailer and has a steel blue painted board and batten siding with sequoia shingles exterior exuding cottage core charm. The first space you’ll see is a small living space doubling as a reading nook with an alcove seating area and storage underneath. A short flight of storage stairs leads to the private gooseneck bedroom with a king-size bed, built-in nightstands, and a skylight.

The kitchen next to the living area comes with live-edge countertops, part of which offers generous dining space, a four-burner cooktop, an oven, a range hood, and a refrigerator. There are plenty of cabinets, a farmhouse sink, and a pantry. From there, a ladder offers access to the versatile loft.
The walkthrough has a vanity sink, a washer/dryer unit, a toilet, a glass-enclosed shower cabin, cabinets, and a tiny side table. Another pocket door separates the bathroom from the ground-floor flex room. It is designed as a workspace with a storage ledge and height-adjustable standing desk with a hidden electric piano and charging drawers.

Canada
Builder: Mint Tiny House Company
Location: Vancouver, Canada
Service area: Canada and USA
Price: CAD 159,000
Another Mint Tiny House park model, the Canada tiny house, measures 40-foot-long and 10-foot-wide. It offers a generous interior with a living room, a gourmet kitchen, a wall-thorough bathroom, and a bedroom. A bright red exterior is dotted with multiple big windows and three French doors. Two doors open into the living room and the third opens into the bedroom. The living room has a convertible couch, coffee table, and a chair.

Next to it, an L-shaped kitchen is designed with a three-burner cooktop, an oven, big countertops, a stainless steel sink, a dishwasher, a refrigerator, and plenty of overhead and under-counter cabinets. It also features an attached breakfast bar with storage underneath. A cabinet opposite the cooking station can be used as a kitchen island, workstation, or dining table.
Past the kitchen is a walk-through bathroom with a Separett compositing toilet, vanity sink, shower, and space for a washer/dryer. At the end of the house is the bedroom. It comes with French doors, a king-size mattress, and two nightstands.

Hornby
Builder: Rover Tiny Homes
Location: British Columbia, Canada
Service area: Canada and USA
Price: CAD 129,000
The Hornby tiny house by Rover Tiny Homes has a reverse layout, wherein the bedroom is located on the ground floor with a living room occupying the loft. Another loft, a spacious kitchen, and a big bathroom offer a comfortable living arrangement inside the 30-foot Hornby. The entrance opens into the kitchen. It has quartz countertops, a four-burner stove, oven, microwave, range hood, fridge, sink, and dishwasher. Painted in beautiful mint green are multiple under-counter and overhead cabinets.

A bathroom and closet are designed on the right side of the kitchen. The bathroom features a tub-shower unit, vanity sink, toilet, closet, and washer/dryer. The loft overhead is accessible via a ladder and can be used as a kids’ room or a playroom.
On the other side, a crawl-away bedroom is under the elevated living room. It has a king-size bed, two windows, and a couple of cubbies tucked under the stairs. A small flight of stairs outside leads to the living area with enough room for a convertible couch, a coffee table, side tables, and an entertainment station.

Pisgah
Builder: Wind River Tiny Homes
Location: Tennessee, USA
Service area: USA
Price: USD 172,000
The Pisgah by Wind River Tiny Homes is probably one of the coolest park models. With a unique spilt design layout, the tiny house is divided into two sections joined by a 10-foot covered porch in the middle. One of the sections features the kitchen and living room, the other has two bedrooms and a bathroom. With 14-foot-high ceilings, the tiny house is spacious and feels like a big traditional home.

The living room has a chair, sofa, and a side table with space for an entertainment center. The kitchen is close by. It has finish-grade plywood cabinet bases, pre-finished drawer boxes with soft-close drawer glides, and closed lower and upper cabinets with shaker or smooth panel doors. The kitchen includes a countertop with a backsplash, an under-mount stainless sink, a fridge, an electric cooktop, a range hood, and a built-in dishwasher.
On the other side, one main-floor bedroom, one loft bedroom, and a bathroom are located. The main-floor bedroom can sleep two people and has nightstands and a double closet. The loft bedroom reachable via a removable ladder sleeps a couple as well. The bathroom under the loft features a toilet, shower, washer/dryer, and wall-mounted floating vanity with a drawer.

Tellico
Builder: Wind River Tiny Homes
Location: Tennessee, USA
Service area: USA
Price: USD 162,000
Measuring 45 feet in length and 12 feet in width, the Tellico tiny house is a luxurious park model fit for a family. The tiny home has a 10-foot integrated porch with a thoughtfully designed interior featuring a living room, kitchen, bathroom, ground-floor bedroom, and loft. The porch offers entry into the living room with a sofa and plenty of space to furnish it further.

Next is a kitchen with a solid surface countertop, white subway tile backsplash, lower and upper cabinets, open shelves, stainless sink, refrigerator, stainless cooktop, oven, range hood, and microwave. Multiple storage units allow users to store cooking essentials. Opposite, a coffee nook with floating shelves is installed. A hallway from the kitchen provides access to the bedrooms and the bathroom. The bathroom has a toilet, shower, and vanity sink.
Outside, a staircase with a washer/dryer tucked under it leads to the loft with a queen-size bed. The second bedroom is on the main floor and is accessible from the hallway. It fits a queen-size bed, two floating nightstands, and double closets parted with a built-in wooden table.

The listicle is compiled with editorial inputs from Priya Chauhan and sourcing assistance from Atish Sharma.
Follow Homecrux on Google News!

