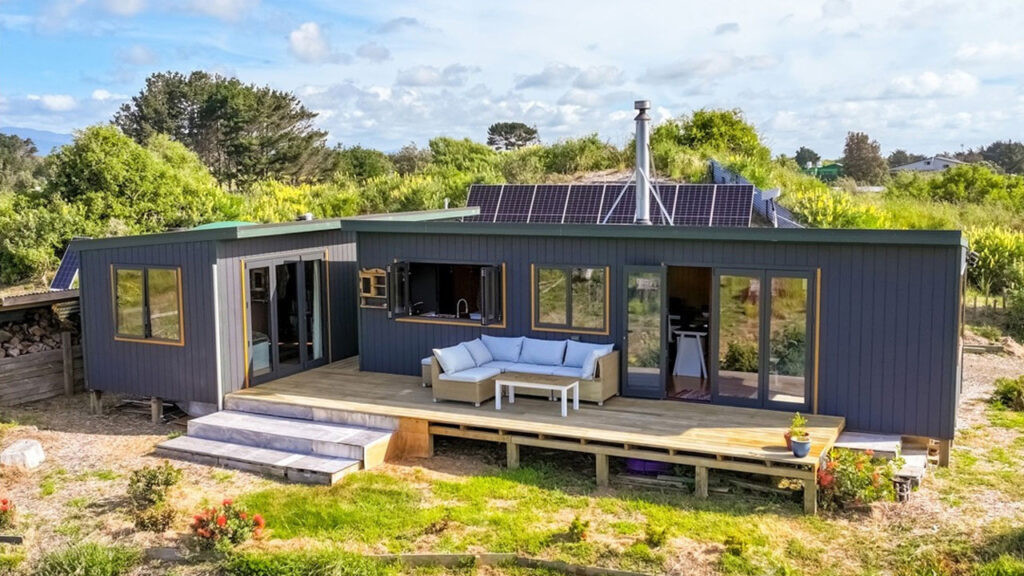Soaring rents drove Ben to leave the city to live life on his own terms in an off-grid tiny house by the ocean in Auckland, New Zealand. Ben’s tiny house is constructed using two structures placed on a huge deck to expand the living space. The tiny house is creatively built to suit his needs, but most importantly to give him the luxury and freedom to live rent-free and stress-free.
The exterior of Ben’s tiny house is constructed in high-quality shadowclad wood. The exterior is decked in multiple windows that invite plenty of natural light inside. His home is also outfitted with rain gutters for water harvesting, water tanks, solar panels, and a generator for backup. Along with that, there is a separate shed that he built to store his solar batteries.
Inside, the exposed timber exudes warmth through its rich golden shades and everything seems wrapped in peace and tranquility. As we mentioned earlier there are two structures, one contains a living area, office, and kitchen while the other contains a bedroom and bathroom.
Upon entering the house, there are countless immaculate details that we get to see and lots of wooden shelves displaying Ben’s books, CDs, decorative items, and plenty of antiques. There is a comfortable living area with a U-shaped sofa which Ben kept from his previous rented place. The space is also occupied by a TV, fireplace, bookshelves, coffee table, side table, and profile window with a view where he sits and plays with his musical instruments.
The living area is truly his go-to place to relax either by the fireplace watching TV or eating his freshly home-cooked meals. There is a sliding door that leads Ben out onto the deck where he sits and enjoys his time in pure idleness. Next to the living area, Ben’s office space is quite engaging. The space includes a table and chair, tiny shelves, and his computer. There is a long vertical shelf as well for books, files, and more.
Across the office space, there is a very intimate dining set-up by the window which he hardly uses. Ben has made no compromises in the kitchen design and has designed it to be as spacious and functional as possible. There is a generous countertop and the island at the center maximizes the prep space even more.
Ben’s kitchen is outfitted with a sink, adequate cabinets, shelves, and a lot of storage to stack groceries, spices, utensils, and whatnot. For the appliances, he has a refrigerator and cooktop. The kitchen has bi-fold windows that open up to the outdoors bringing the magical landscape inside to give the feeling of being outdoors.
Also Read: Sleepy Shepherd is Quaint Little Airbnb Rental in Trinidad Infused With British Charm
This particular living space has multiple windows that make the space feel roomy and exude a sense of openness. The kitchen also leads to his bedroom and bathroom which is housed in the second structure. The bedroom is exceptionally bright and roomy thanks to the windows. It consists of a bed, an exposed wardrobe with bookshelves, and a meditative corner, as well as a door that leads out onto the deck. The bathroom of Ben’s tiny house is perfectly designed to be big and open. There is a shower, composting toilet, and a washer-dryer unit.
Ben invested a total amount of $107,000. There is still a lot to be done and he is still adjusting to rural life, living off the grid. He is now living simply and peacefully, and that is all that matters to him.
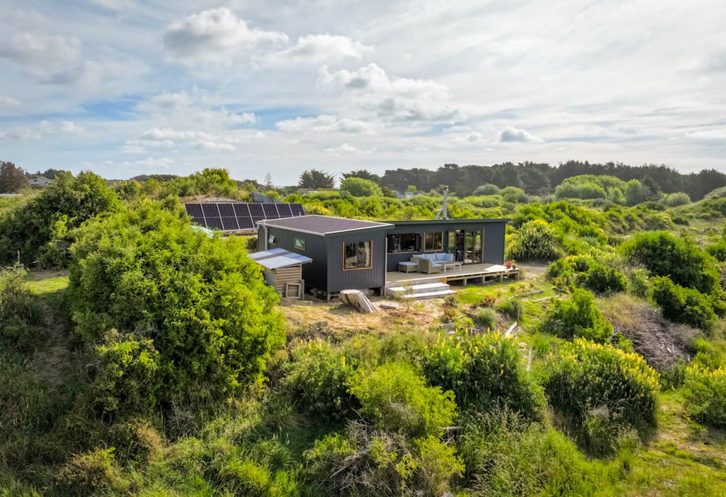
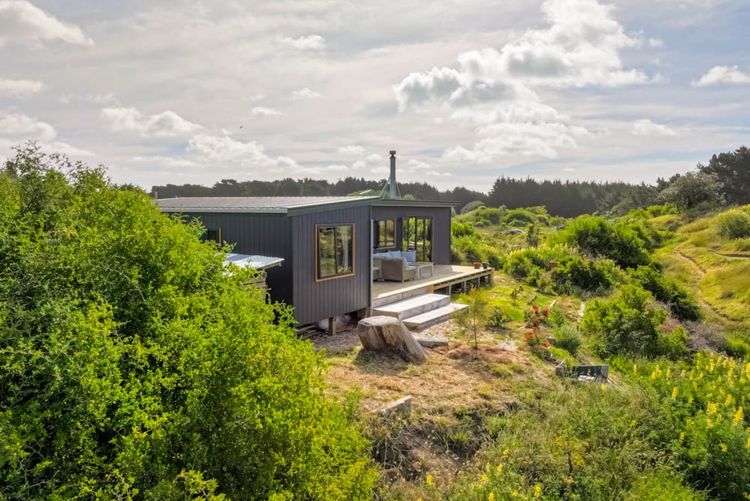
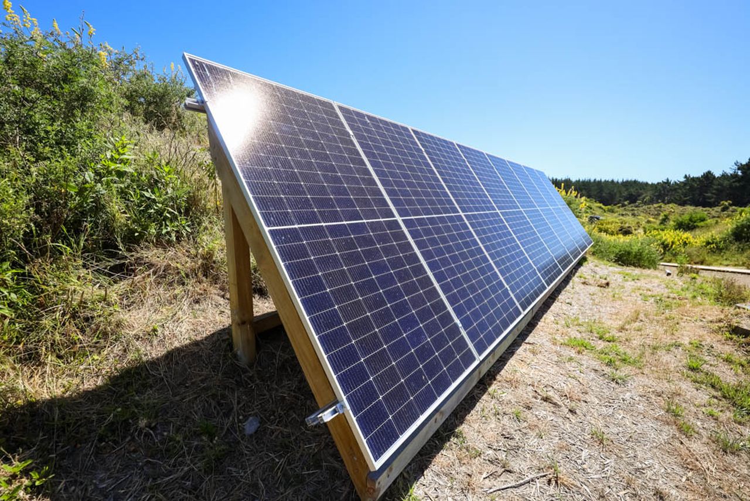
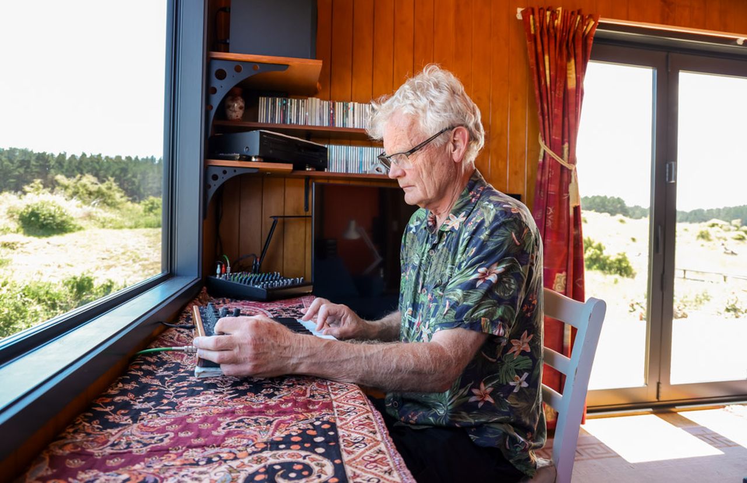
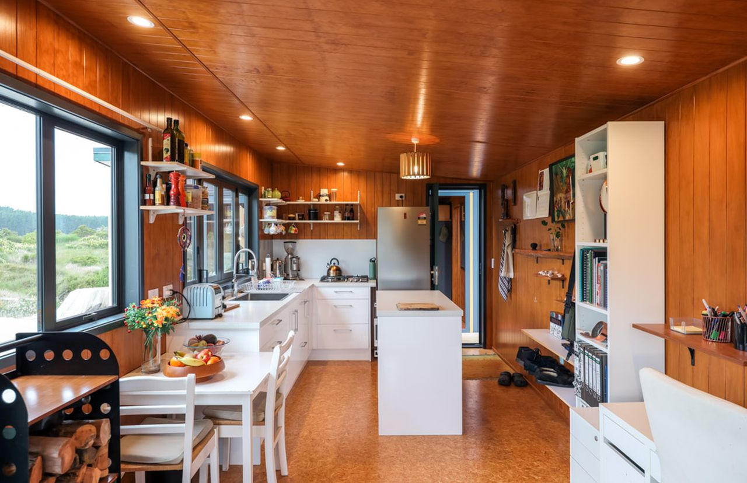
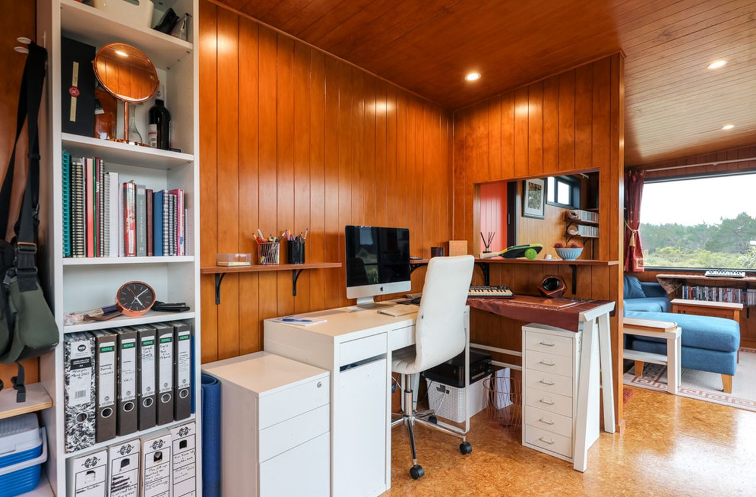
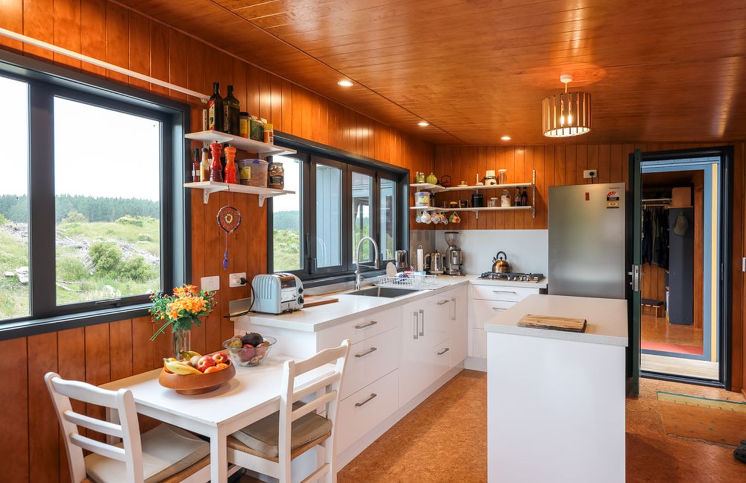
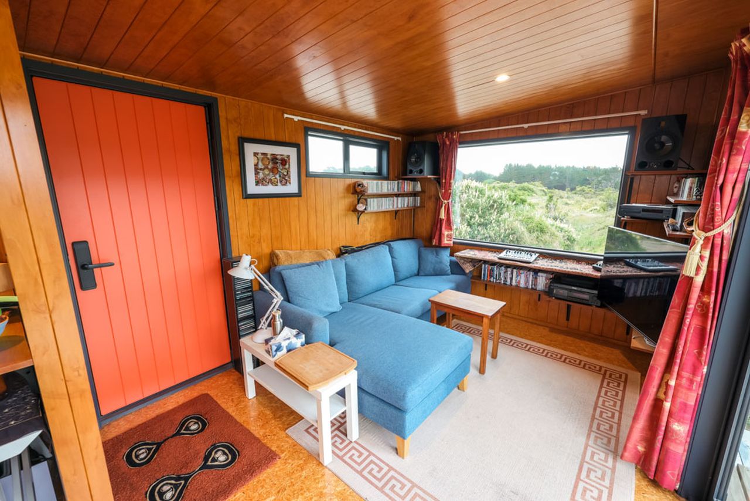
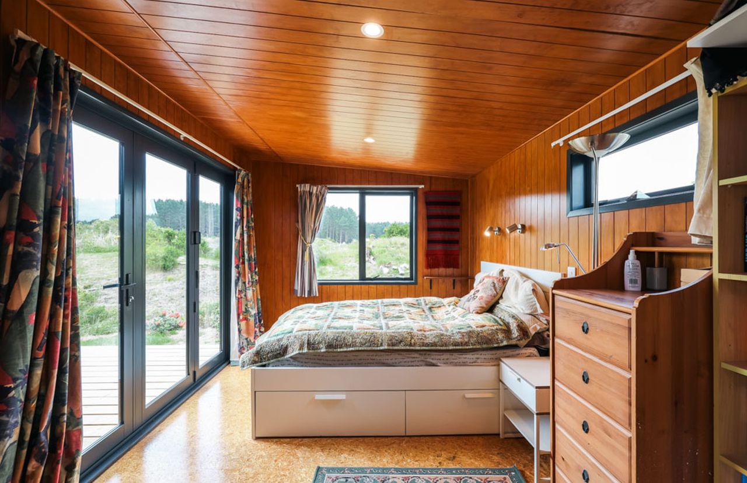
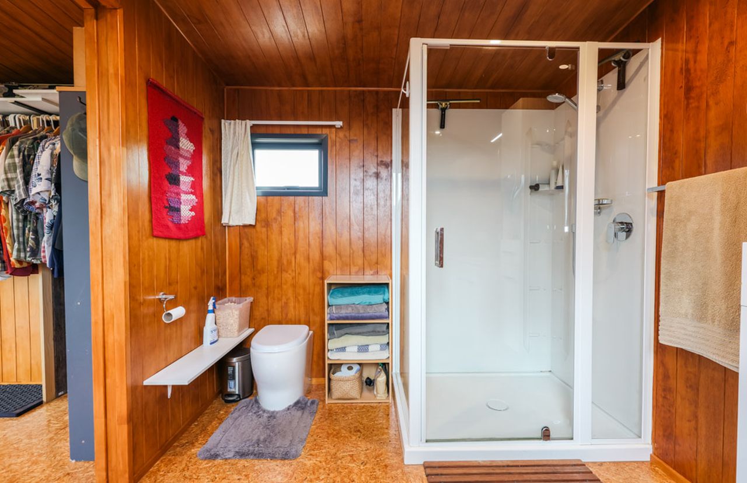
Follow Homecrux on Google News!
