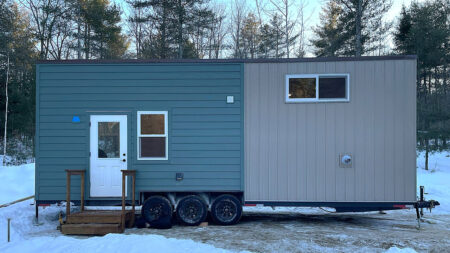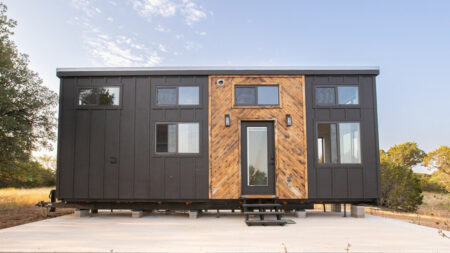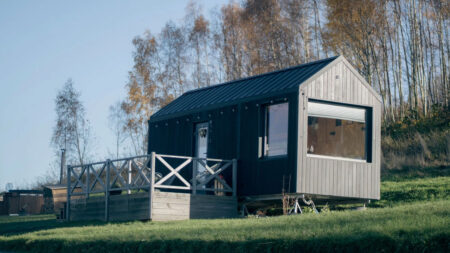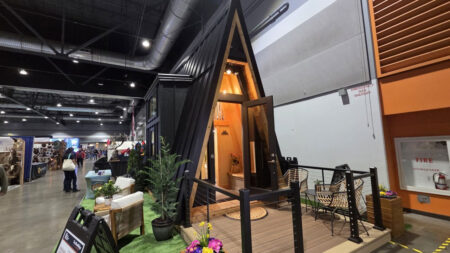I had a preconceived notion that if someone is a tiny house builder in Australia, he/she will manufacture mobile homes measuring at least 25 feet. However, New South Wales-based builder Havenwood Tiny Homes broke this perception of mine with its pint-sized dwelling, dubbed the Beau River tiny house on wheels.
Measuring 17 feet long and 8.2 feet wide, the tiny house boasts a utilitarian exterior finished in wood and metal. The micro-dwelling also features a simple interior layout, reflecting its compact dimensions. I am uncertain, but the interior walls seem to be finished in either tongue or groove cedar. Based on a double-axle trailer, the tiny home is easily towable via SUV or any four-wheeler. It gets power from a standard RV-style hookup.
The tiny house features a living room, two bedrooms, a kitchen, and a bathroom. A sliding glass door welcomes you inside the house. The kitchen, loft bedroom, and bathroom are on one side, while the other comprises a main-floor bedroom and the living area.
The biggest highlight of this tiny home is its upside-down layout. It boasts a reverse loft-style layout, implying a bedroom on the main floor with a relatively low ceiling and a living room above it.
Adjacent is the kitchen with a countertop, an array of cabinets, a sink, and a two-burner cooktop. There is a designated space for an oven and refrigerator, but I can’t spot any of these appliances. Elsewhere is the bathroom which features a toilet, shower, and vanity sink.
Also Read: From One Minimalist Rebellion to a Million People Movement: The Saga of ‘Tiny Houses on Wheels’
There is just one loft bedroom in the Beau River tiny house, which is above the bathroom and is reached by a metal staircase. This is a typical tiny house loft bedroom with very little headroom. Despite the low ceiling, the loft bedroom is spacious enough to house a queen-size bed.
Overall, the tiny house sleeps a minimum of four people. The house is currently for sale at AUD 99,000, roughly $65,000.






Follow Homecrux on Google News!




