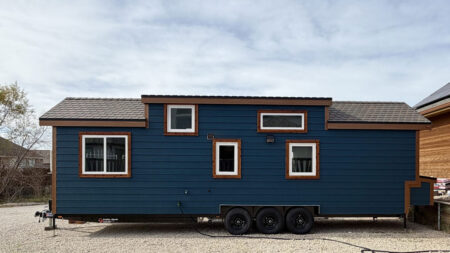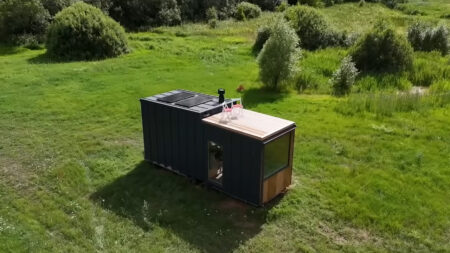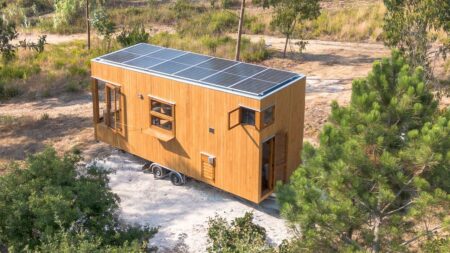‘Barcelona’ has a special place in my heart. Whether it’s the city or a football club, what’s dubbed Barcelona is meant to be beautiful and classy. The same can be said about the mobile home named Barcelona tiny house. Designed by UK-based Tiny House Pro, the mobile home comes based on a double-axle trailer and boasts an array of amenities that we will discuss in detail below.
The Barcelona tiny house blends beauty and functionality inside and out. Akin to other European tiny house makers, Tiny House Pro has used a galvanized light steel frame for the construction and has opted for metal and wooden finishing in the exterior. The 26.2 feet long and 8.3 feet wide tiny house also flaunts high-quality timber siding and monument matte finish colorbond cladding alongside durable aluminum windows with SP10 SmartGlass.
Inside, the tiny house has insulated walls, ceiling, and floors with fiberglass earth wool (R2) and rock wool, while the internal walls are also lined with solid pine paneling. Visitors can access the interior via two double glass entrance doors that allow in natural light. The interior has a living room, a kitchen, a main-floor bedroom, a loft bedroom, and a bathroom.
The living room is simple yet exquisite, courtesy of a three-seater couch or sofa bed that blends with the walls and adds aesthetic to the interior. The maker has also made room for a large wall-mounted TV and coffee or multi-purpose table that can be added later. A little ahead is the kitchen of the tiny house. The Barcelona tiny home’s kitchen includes counters on two sides, which feature a sink and clever in-sink drainer.
While the tiny house is devoid of any appliance at the moment, the builder has made room for a full-size oven and stove, an under-counter fridge, and an efficient drawer dishwasher. The kitchen has durable solid cypress pine flooring and countertops, while Solid Rhino Ply cabinetry has been brought to use for finishing in the kitchen and the bathroom.
Also Read: Cerceaux Tiny House Brings Back MTL’s Signature Elevated Living Room
Between the kitchen and living room are the storage-integrated stairs that are packed with additional kitchen storage. The stairs lead to the single loft of the tiny house. Featuring a double mattress and a pair of windows on both sides, the loft bedroom is quite comfy and airy. Downstairs is the bathroom. Cleverly integrated under the stairs, it has a glass-enclosed shower, a vanity with a ceramic sink, and a toilet.
Finally, we have the main-floor bedroom at the other end of the tiny house. Encompassed by glazing on three sides, the Barcelona tiny house’s bedroom has spacious shelving and can accommodate a couple with ease. Overall, the tiny house sleeps four people and garners power via standard RV-style hookup but does come with add-on options like solar panels, underfloor heating, an electric oven, and many others.












Follow Homecrux on Google News!




