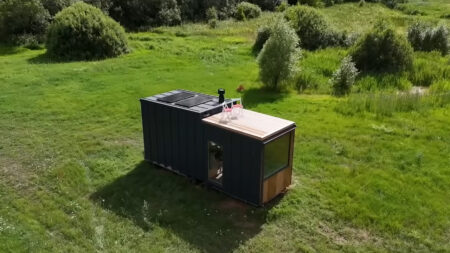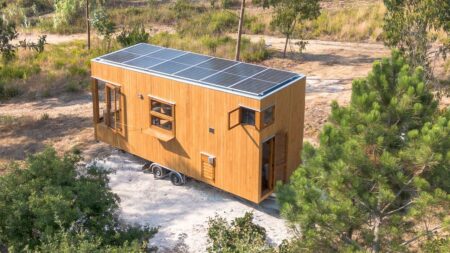It’s been a while since I last had a conversation with Greg Parham, CEO of Rocky Mountain Tiny Houses, whom many even consider the OG of the tiny house movement, after Jay Shafer, of course. Greg was scheduled to have an interview with me but was his busy schedule delayed the interaction. Turns out, he was busy giving finishing touches to his latest build dubbed the Bandelier tiny house, which he designed for a New Mexico couple.
“The couple worked as Helitack wildland firefighters, and were getting lots of assignments around the Bandelier National Monument close to Los Alamos, New Mexico. They were able to secure an employee housing spot within the monument to park the tiny house, hence the name,” states Greg on the nomenclature of the house.
The 28 feet long and eight feet wide Bandelier tiny house comes poised on a triple-axle trailer. If you have been paying attention to the building style of Rocky Mountain Tiny Houses, you will immediately recognize that the exterior doesn’t seem to be the one finished in their foundry. Well, that is because the owners bought the home as a shell from some other manufacturer/seller and knocked on the doors of Rocky Mountains to complete the interior and give the finishing touches to the house.
As a result, the tiny house doesn’t boast a rustic-style exterior but rather flaunts a two-tone exterior in wood and metal. Access to the interior is gained via a wooden front door that welcomes you to the living room of the house. The living room features a cozy sofa, a woodstove, a coffee table, and well-organized shelves to keep decorative items.
A little ahead is the kitchen of the tiny house. Spacious and functional, the kitchen comes equipped with quartz counters with a breakfast peninsula and custom cabinetry. These furnishings host a range of appliances and accessories including a gas cooktop, electric oven, microwave, vent hood, large porcelain sink, and a full size fridge. Adjacent to the fridge is a closet that not only houses a Navien on-demand water heater but also provides ample clothes storage.
Also Read: 20ft Trinity Tiny House is Cozy Haven for Individuals and Couples
Facing the kitchen counter is a storage-integrated staircase that leads to the only loft of the tiny house. Akin to any traditional loft, the Bandelier’s tiny house loft boasts a low ceiling with light fixtures and windows keeping the area bright. The loft sleeps two people and has storage space to keep books and other accessories.
Underneath the loft is the spacious bathroom of the tiny house. Accessed via a sliding door, the bathroom features a toilet, sink, and bathtub, the latter of which is still a rarity in many houses, but the dwellers of the Bandelier tiny house decided to not compromise on this. Not to mention, storage space that comes in handy for housing bathing essentials.
Although, Greg and his team have not made the tiny home from scratch but the Durango-based maker claims that such a house with high-end amenities would cost about $100,000.








Follow Homecrux on Google News!




