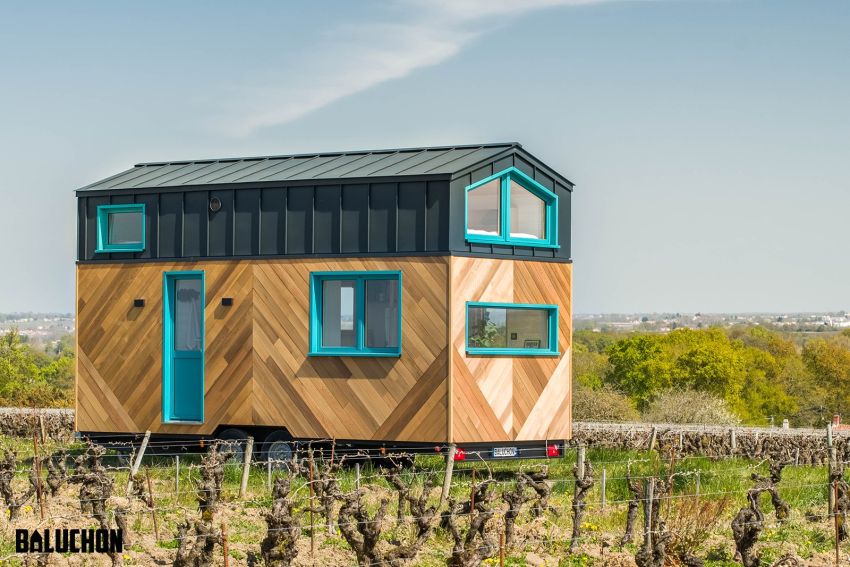Sïana, an all-new tiny house owned by Anaïs and her mom Blandine is built by tiny house masters, Baluchon. The tiny house features two mezzanines comprising two separate bedrooms upstairs. An exciting feature here is a netted bridge that stretches between the two bedrooms to let mother and daughter move from one area to the other effortlessly.
The netted floor also serves as a relaxing hammock, if you may, for reading, playing, or even sleeping. It is a very unique addition that is normally not seen in tiny homes. The owners can move between loft bedrooms without climbing up or down the stairs.
Just like most of Tiny house Baluchon designs; the Sïana also sports a calming exterior design achieved in wood panels and bluish trim, along with dark grey colored roof. There is a fully equipped kitchen, living room with convertible sofa bed and a bathroom on the ground floor.
A wood stove is included to heat up the whole house in winter and there is also a large table to work from home. Furthermore, the staircase that provides access to the first floor doubles as a storage unit, like in many other tiny homes.
Also Read: Luna Tiny House with Floor-To-Ceiling Glass Wall is Chic and Affordable
This two-story tiny house is placed on a piece of land in Haute-Savoie, a region in the Alps of eastern France. Blandine and Anaïs enjoy a simpler lifestyle in it all year round!
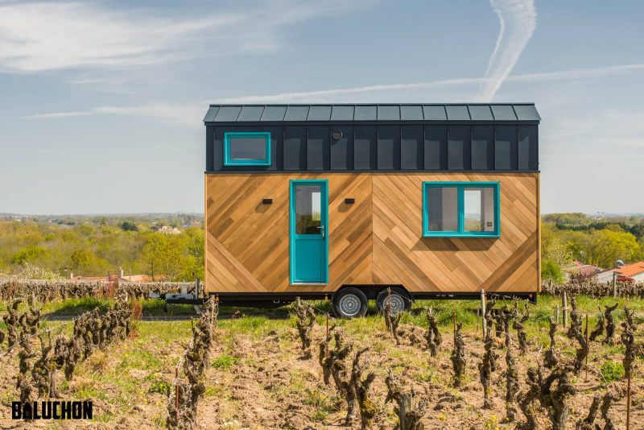
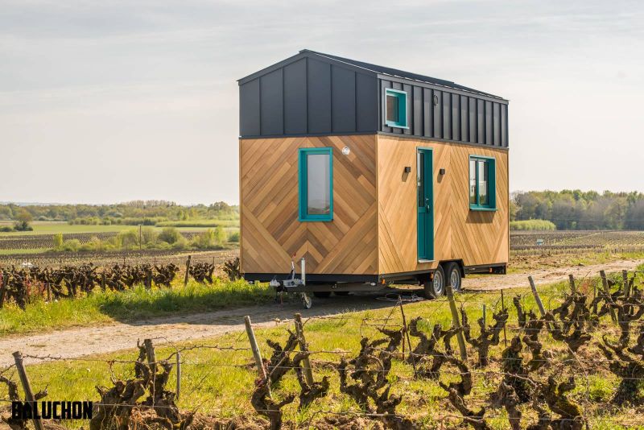
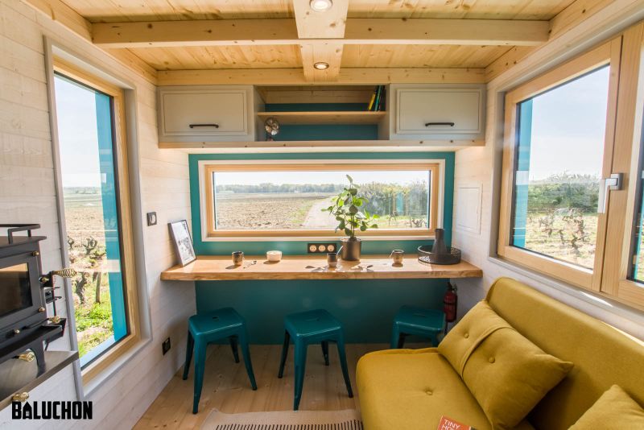
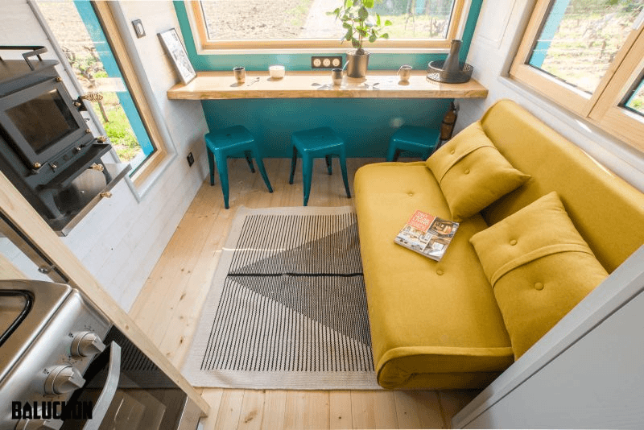
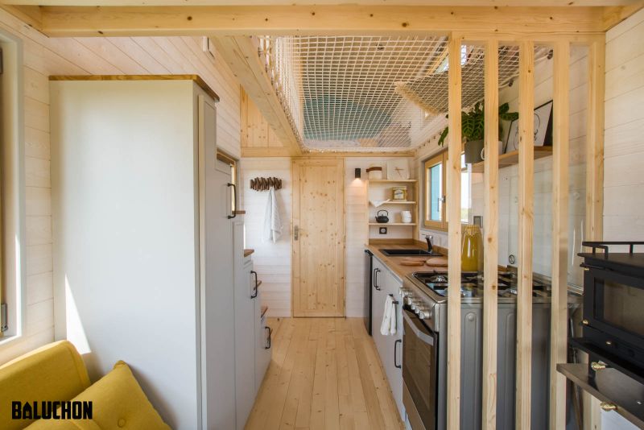
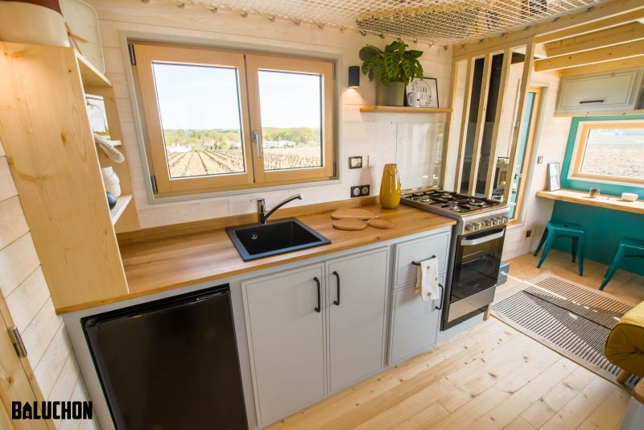
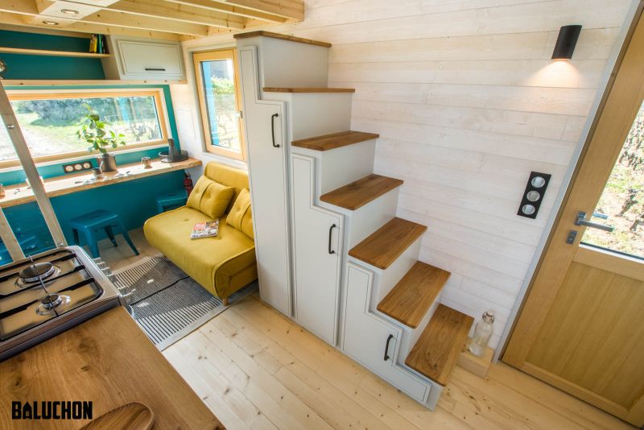
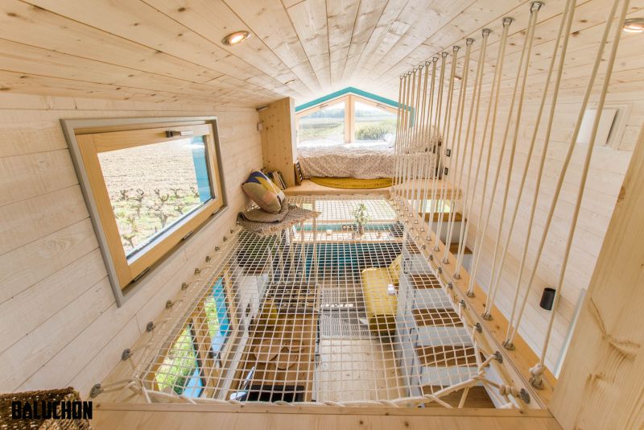
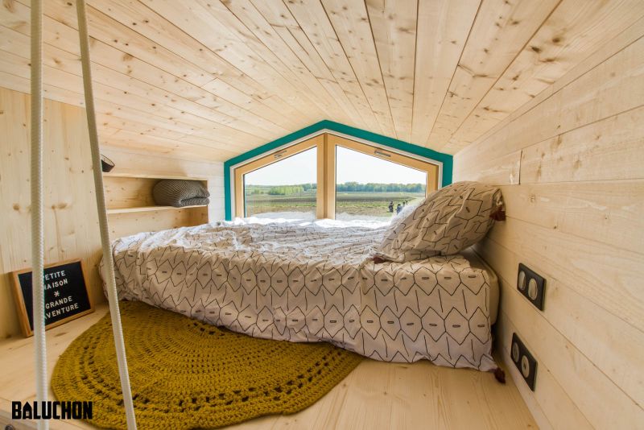
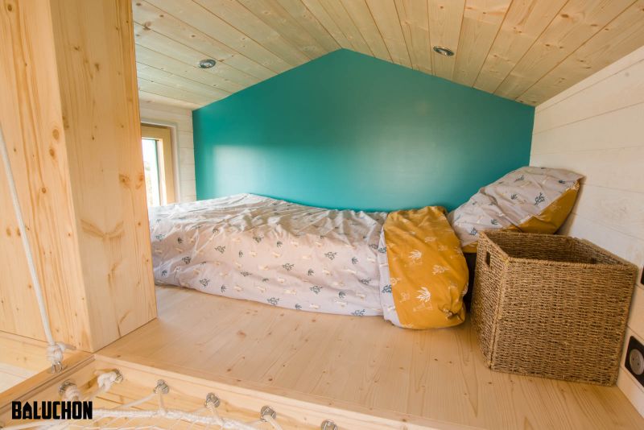
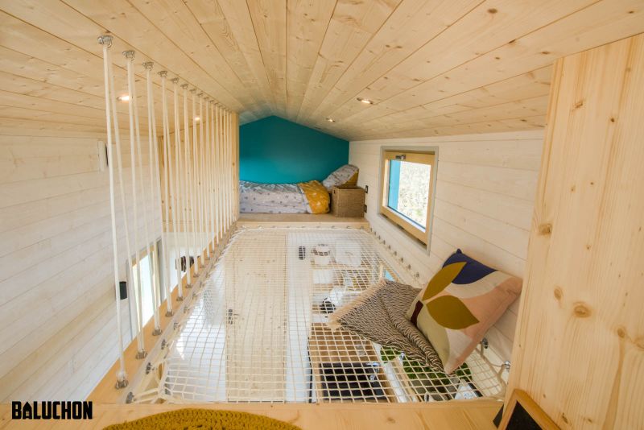
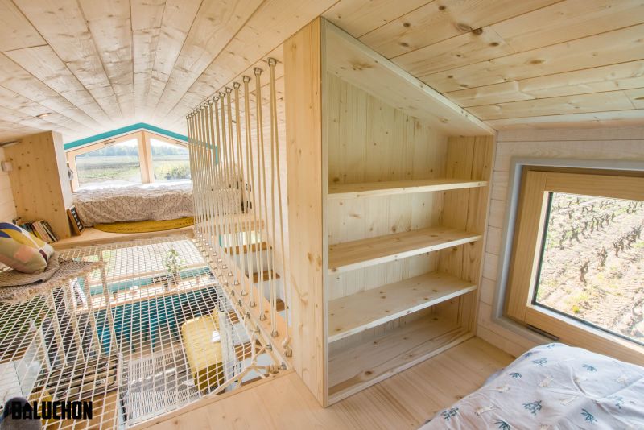
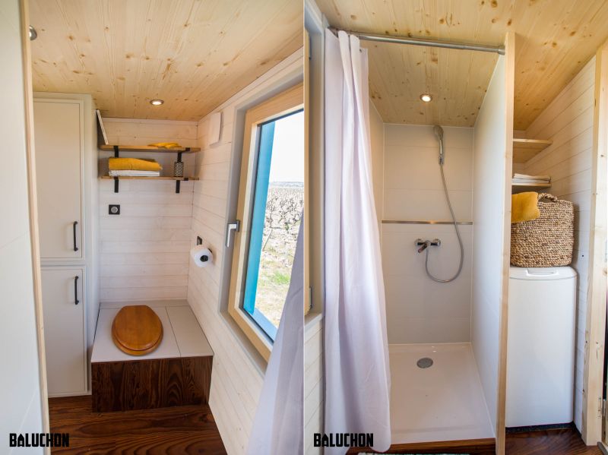
Follow Homecrux on Google News!
