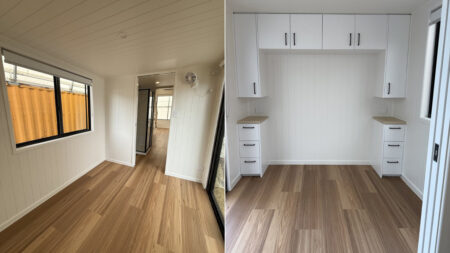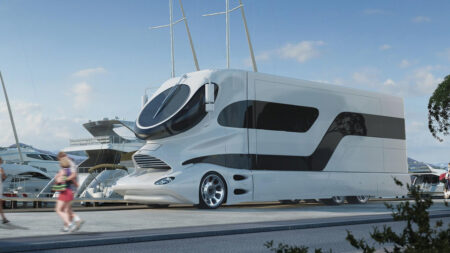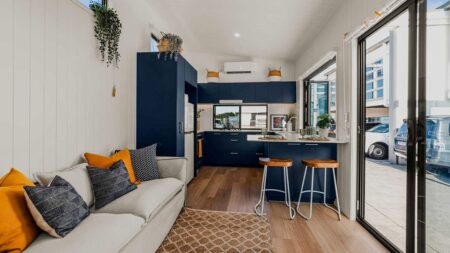French tiny house builder Baluchon has recently completed the Hippollene tiny house for a client and it is installed in Loire-Atlantique, Western France. Hippollene is a modern 6m (19.6 ft.) long tiny home clad in wood and aluminum.
The tiny house looks similar to Tiny House Salamander designed by Baluchon in 2021 yet differs in many proportions. Dressed in the signature green and wooden hues on the outside, Hippollene is based on a double-axle trailer. Unlike Salamander, which featured a single mezzanine, the inside space on the Hippollene includes a living area, two lofts featuring a bedroom, and a secondary loft for reading and relaxation.
The tiny house on wheels is called Hippollene after a popular character from children author Claude Ponti’s works. The tiny house is powered by a standard RV-style hookup.
Moving on to the interior layout, visitors can step foot directly into the living area which is adjacent to the kitchen. The room is filled with light, thanks to the big glazing. The living area is packed with a sofa which converts into a bed. In addition, there is a coffee table right at the center. The living also features a very small wood-burning stove and electric radiators, if required.
As a tiny house lover, the obvious thing you’d expect from Baluchon is two lofts and they don’t fail to deliver, this time as well. Hippollene has two lofts, with one as the main bedroom and the other usable for myriad purposes. Both the lofts can be accessed via a single removable ladder which is weird, considering all the previous Baluchon models had a safer staircase.
The main loft features a low ceiling with a king-size bed and little storage space while the secondary loft seems small but should accommodate a couple of people, sitting for a chit-chat. There are windows on both the lofts which allow ample amount of sunlight to pass in and make sure you are not Vitamin D deficient even when inside this tini wini abode.
Also Read: Baluchon Builds Feature-Packed Tiny House Perseverance for a French Couple
On the ground area, the kitchen lies next to the living. It features an L-shaped counter with cabinetry which allows the occupants to store all necessities. The kitchen is equipped with a sink, fridge, and two-burner propane stove. Next to the kitchen is the bathroom, offering more storage, as well as a composting toilet, sink, and shower.
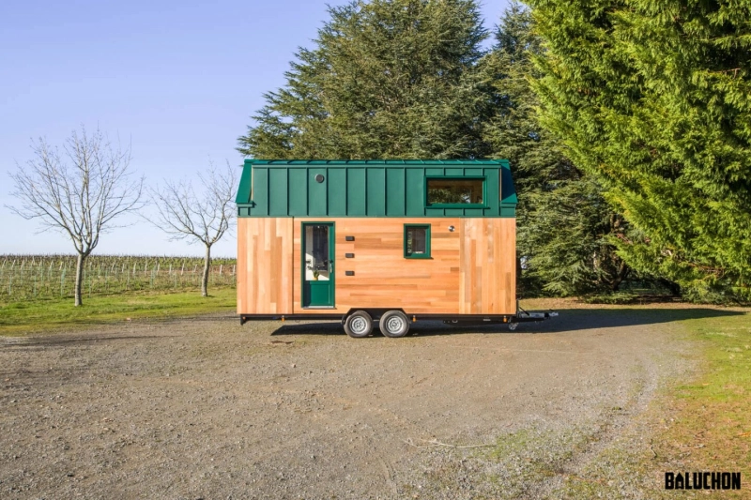
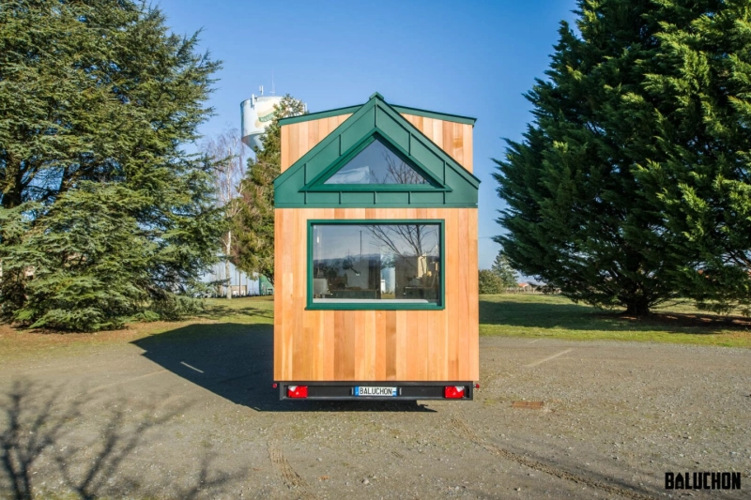
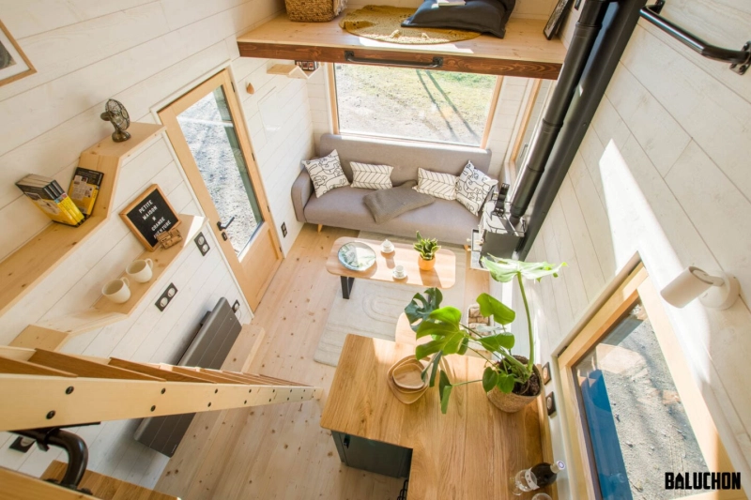
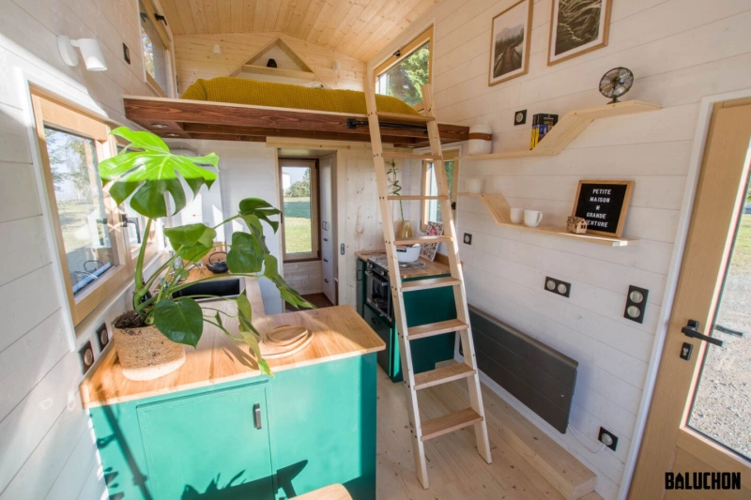
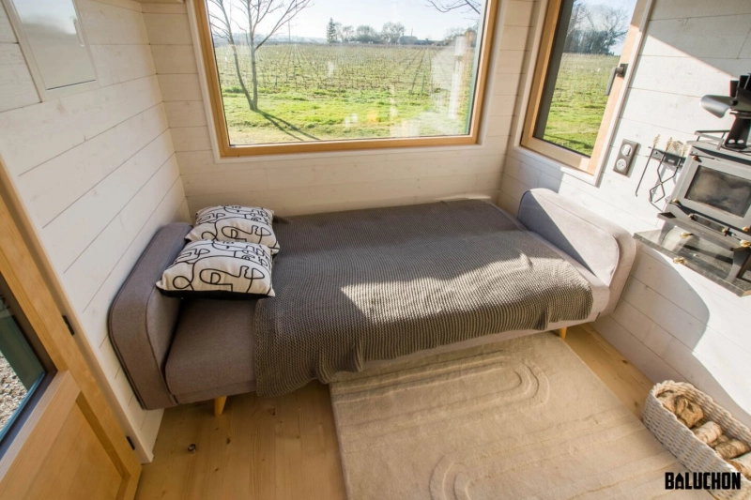
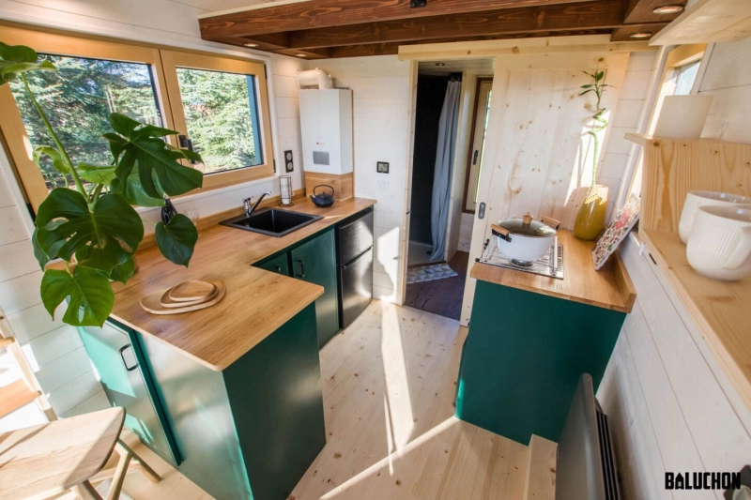
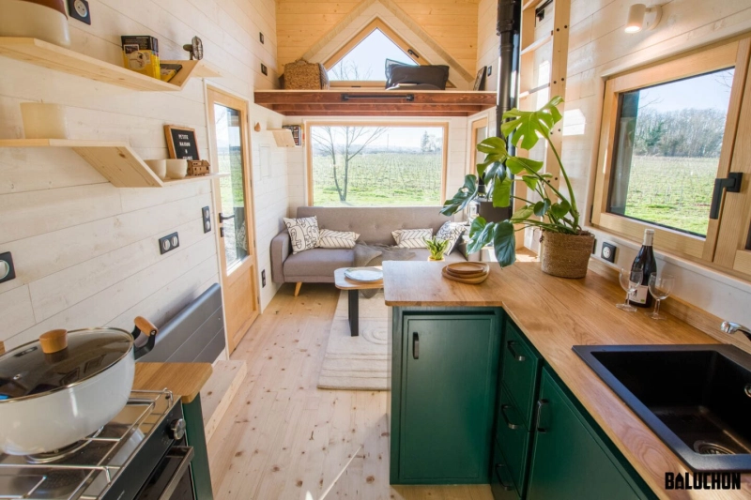
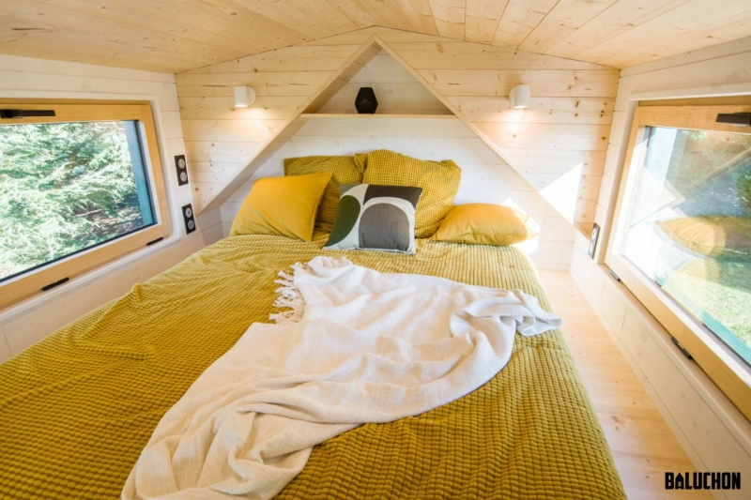
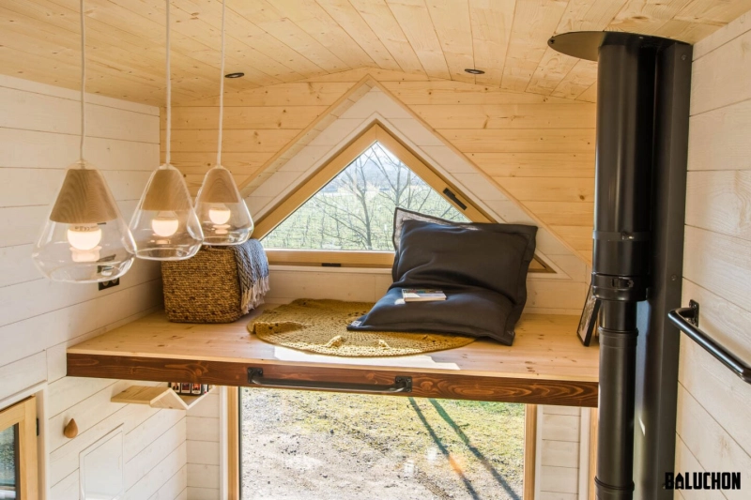
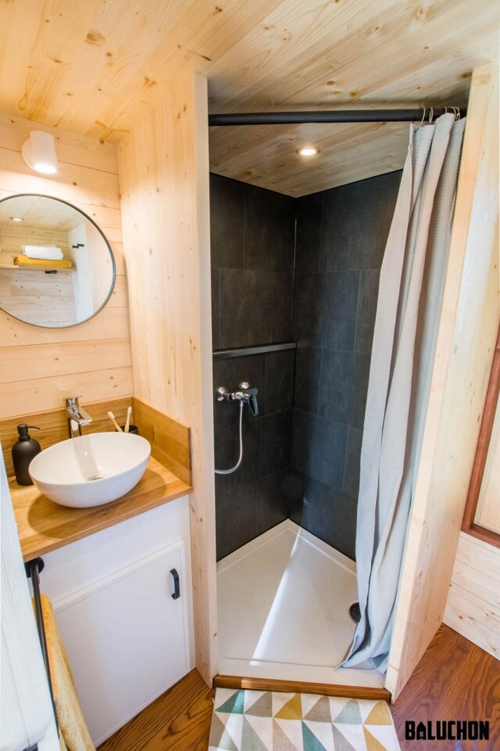
Follow Homecrux on Google News!

