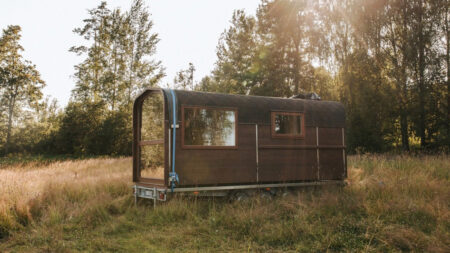Built by French builder Plume Habitat, the Azur tiny house rejoices in impressive woodwork throughout that gives it a rustic appearance. However, don’t be fooled by its traditional appeal, it is outfitted with modern amenities and cozy comforts. Ideal for couples, the house accommodates an additional room with minimal storage to accommodate kids or guests. Its reverse loft layout is what catches the attention while optimizing the limited space.
Supporting minimalism, the tiny house measures 19 feet long and 13 feet high. Its exterior has a CL II spruce frame with standing seam lacquered aluminum roof. A double-glazed aluminum joinery on windows and an entry door in blue accent make the exterior more appealing.
The interior is insulated and has a paneling of white planed spruce. Complemented with an oak laminated parquet and semi-solid spruce layout, making the interior well-furnished and livable for the dwellers. It includes a kitchen, a reverse loft with a living room above the bedroom space, a loft bedroom, and a bathroom.
The galley-style kitchen allows the dwellers to cook in a separate space and enjoy breakfast by the window on the other side. There is a countertop with a sink, ample cabinets, drawers, and a large pantry by the breakfast bar. There is also a mini refrigerator and a cooktop for cooking delectable meals.
Next to the kitchen is a raised living room that can be accessed via a short flight of stairs. It has a relaxing sofa, a tiny coffee table, and an aesthetic wood stove in one corner. Behind the couch is a window for natural light and a shelf above it for displaying photo frames, books, or plants.
Thanks to the reverse loft layout, the living room is at a height of 3 feet, freeing up the space below for an additional room with two single mattress, a window, and a bit of storage, perfect and safer for kids. On the opposite end of the house, the bathroom is accessed from the kitchen. It is enclosed by a door and is equipped with a shower, an air extractor, a toilet, and a vanity sink.
Also Read: Two-Bedroom Tui Tiny House Features Standing Height in Lofts
The mezzanine for sleeping can be accessed via a ladder and a sunken corridor. The sunken corridor is a mindful addition that allows a full standing access to the bedroom. The room has a comfy queen-size mattress, two windows for ventilation and natural sunlight to keep the room snuggly and breathable throughput the day, and thoughtful shelving at the back that can be personalized with books, plants, clock, lamp, and what not.
With top-notch electrical work, multilayer plumbing network, and crimped fitting, the Azur tiny house seamlessly adapts to the modern needs of a dweller. The use of natural materials, versatility of layout, and brilliant craftsmanship make this tiny house sustainable and great for a full-time living.











Follow Homecrux on Google News!




