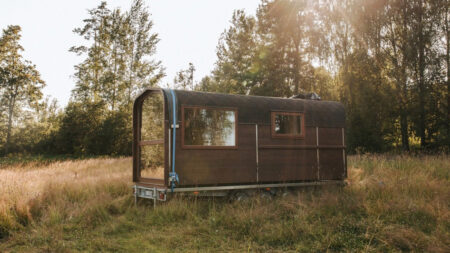Amber has been living a minimalistic lifestyle in her beautiful tiny house for four years, which she planned, designed, and built together with the Canada-based Mint Tiny House Company. After transforming her vision of a beautiful home into a reality, she is now living a quality life of comfort and peace with her beloved dogs, and for her, that is all that matters. Amber’s tiny house has one of the company’s standard floor plans, which was slightly altered to fit her requirements.
It is situated in a gorgeous forested area giving her access to a well and electricity and plenty of space for her and her dogs to walk around. Amber’s tiny house measures 34 feet long and 8 feet wide. The exterior of the tiny house features a metal roof complete with a gutter system and rainwater harvesting system to preserve water. There is a tiny deck that serves as an outdoor lounge and an awning above the entrance for shade.
Inside, the 413 square feet of living space is just exquisite with high vaulted ceilings, two lofts, a living room, a kitchen, a designated work space, and a spa-like bathroom. The entrance opens into her full kitchen. You can tell how much Amber loves cooking by the way the kitchen has been designed. She cooks 90 percent of the food that she grows in her tiny garden.
There is a galley-style countertop with a dinette that folds out for extra space when guests are around, a sink, generous cabinets above and below, and accessible open shelves. The kitchen is decked with appliances such as a cooktop, a refrigerator, and a microwave. There are other details like picturesque windows letting in the natural light to make the kitchen a beautiful place.
The living space exudes an underrated warmth. There is a plush sofa, a fireplace and big windows bringing warmth and natural views inside. It also has an electric fireplace facing the sofa to keep the space cozy. Adjacent is her office space occupied with a table and chair where she spends most of her time working. In the same space, there is a clever storage space for her clothes and accessories.
The bathroom is a significant part of any house and sometimes people are willing to give up anything for a spacious bathroom. That’s exactly what Amber desired, resulting in an exceptionally roomy bathroom with a tub, a vanity sink, a shower, and a composting toilet.
The bedroom is above the kitchen and accessible via a movable ladder. This room is a cozy nest with a queen-size bed, two side tables with books and a mini fan, book racks as safety railings, windows, and a skylight to watch trees and night sky.
Also Read: Leila is a Light-Filled Tiny House With a Spacious Kitchen
The storage integrated stairs with railings take up to the second loft bedroom. Equipped with a queen-size bed and two side tables, a TV, and a bookrack double as safety railing, the room is her meditative space and extremely cozy making one want to sleep in and never leave.
While her tiny house fits her like a glove, there are certain things that she would love to add such as built-in ceiling fans and radiant in-floor heating. It is truly an exquisite house, built with patience, skill, and love. For Amber’s tiny house, she spent a staggering amount of CAD169,000 (roughly $120,800) and we believe it is worth every penny.




















Follow Homecrux on Google News!




