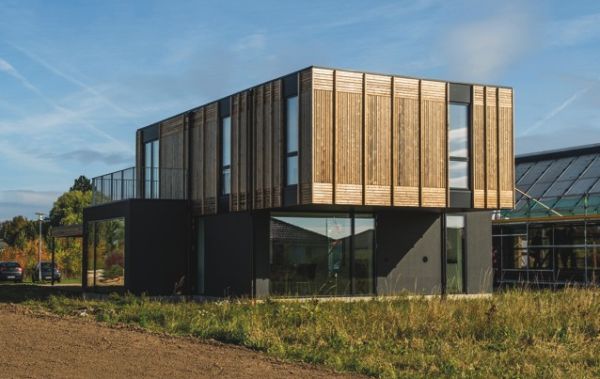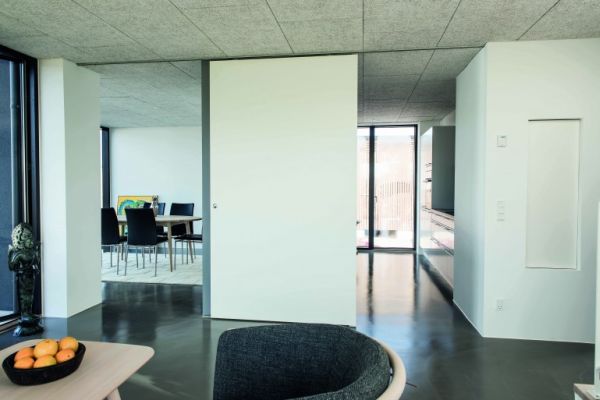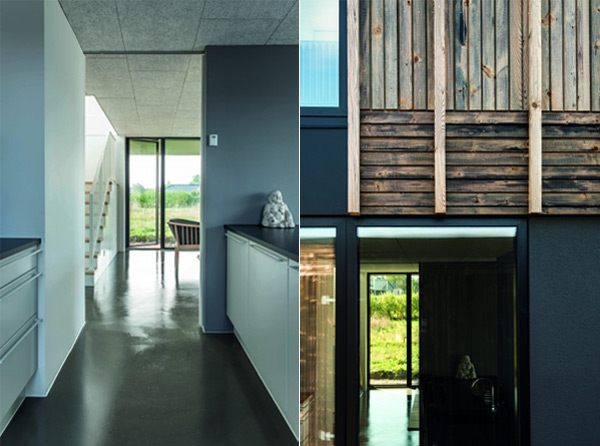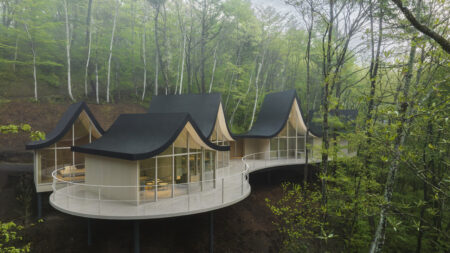
With an intention to help homeowners meet different range of lifestyle changes during a lifetime, Henning Larsen Architects in collaboration with real estate developer Realdania Byg and contractors GXN have developed the new Adaptable House on the Danish island of Fyn. The Adaptable House can transform to accommodate to most common lifestyle changes including having children, settling after retirement, old age and even divorce. The sustainably built Adaptable House, which takes proper care of natural lighting and ventilation (no matter the rearranged shape), consumes almost 30 percent less energy than our standard homes; it features flexible rooms that can be rearranged according to need.

The most standout feature of the Adaptable House is its ability to split horizontally (upper floor separates from the lower one) in case of a divorce, this, in spite of all odds, allows both partners to share the same neighborhood even after separation. To cope with extreme scenarios, a kitchen and separate entrance can be added for the top floor.
For a growing family need, the Adaptable House bedrooms can be enlarged or more bedrooms can be added. The kid’s rooms can be rearranged for other uses when children move out. The house also makes provision for home office (a room can be separated from other’s for more privacy), while garden decks and planter can be made step free for aged inhabitants.

The ground floor of the Adaptable House features fixed walls, while the other walls on the upper floor and the internal wall are free to be moved around. The partition walls can be moved around and reconfigured easily since they include the doors and storage spaces and the homeowner do not have to worry about electrical fittings etc. The Adaptable House in its natural form, consisting of two stories, measures slightly over 1500 sq ft, and it comes with an optional garden.
Via: Gizmag
Follow Homecrux on Google News!



