Tiny house bloggers usually do what suits their convention and become habitual to the practice. For instance, if they are covering mobile habitat manufacturers, they keep revolving around the popular ones, and at times ignore an equally competent builder even if the design is a notch above the rest. But, that’s not how we do things at Homecrux. We prioritize excellence over anything else and give a fair amount of space and limelight to designers, manufacturers, and architects who have the potential to shape the world.
Today we’d discussing about Movable Roots, a modular home builder from Florida. The micro dwelling makers have designed Adams tiny house that left us floored, courtesy of its spacious and storage-friendly design. Measuring 28 feet long, the tiny house accommodates six people in comfort and style. The mobile habitat packs two lofts, a kitchen, a living room, a bathroom, and a main floor bedroom, hence offering 385 square feet of total living space.
Built on a triple-axle trailer, the tiny house was custom designed for a mother and her two twin boys. Finished with lap siding, the house opens directly to the living room. Boasting an amazing color palette, the living room’s interior is aesthetic and charming. It is accoutered with a sofa/bed, windows, and breakfast bar to offer maximum comfort to the user.
Adjacent is the kitchen that is equipped with all the necessary appliances and accessories ranging from oven and cooktop to sink and faucet. Not to mention, cabinets and butcher block countertop that adds functionality to the space, other than offering supreme comfort. Nearby is the bathroom which features a composting toilet, walk-in shower, and vessel sink.
Also Read: Interview With D’Arcy McNaughton, Founder Acorn Tiny Homes
The tiny house is a combo of efficiency and elegance as it sleeps six in its two lofts and a main floor bedroom. The latter can be accessed via the living room and features a double bed and a number of closets. Then we have the two lofts connected by a catwalk, so one need not walk all the way down and climb up again to access the other loft.
Functioning as a secondary bedroom, the sleeping loft is accessible by a custom wood ladder and the play loft is accessible by a ladder hidden behind the refrigerator, a queen bed, and a large closet. There is no dearth of space in Adams tiny house as both lofts feature an abundant amount of cabinetry and custom storage options.
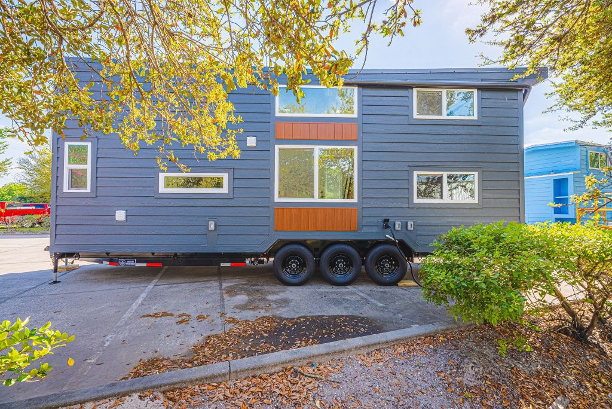
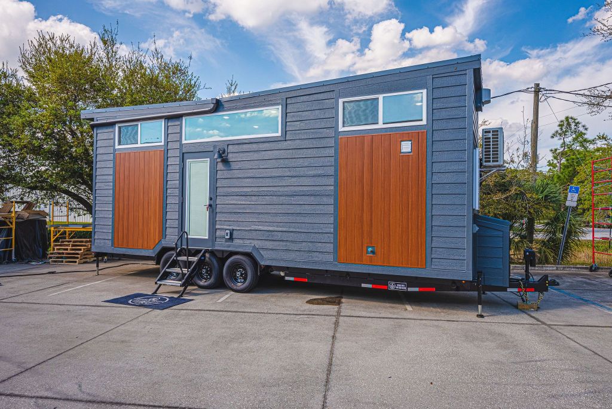
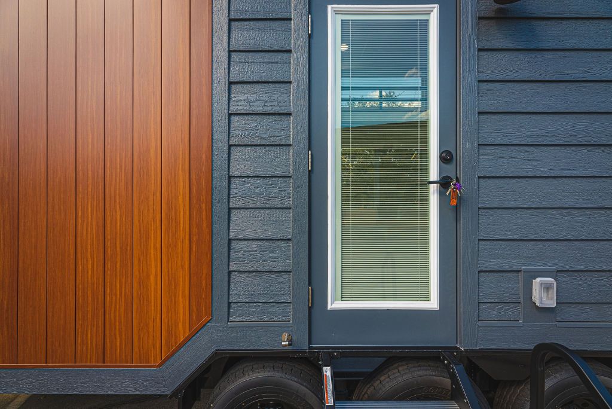
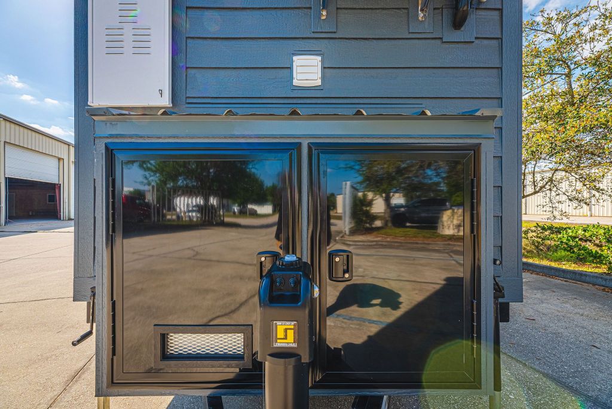
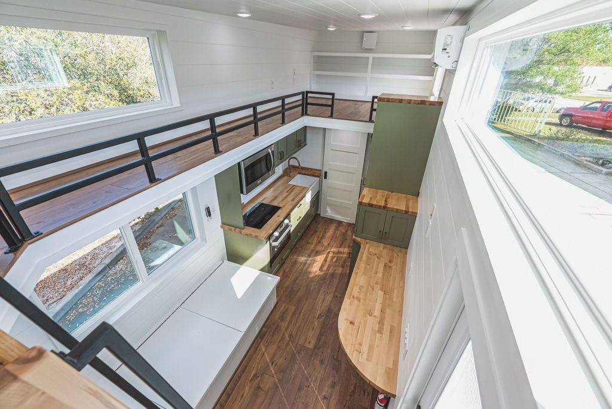
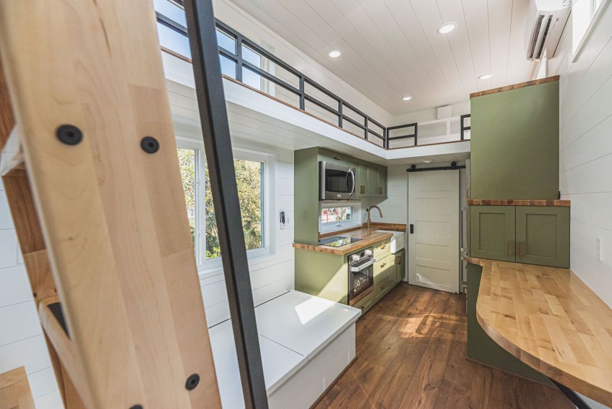
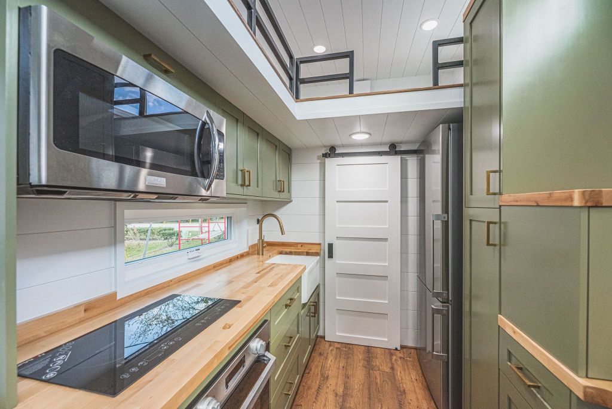
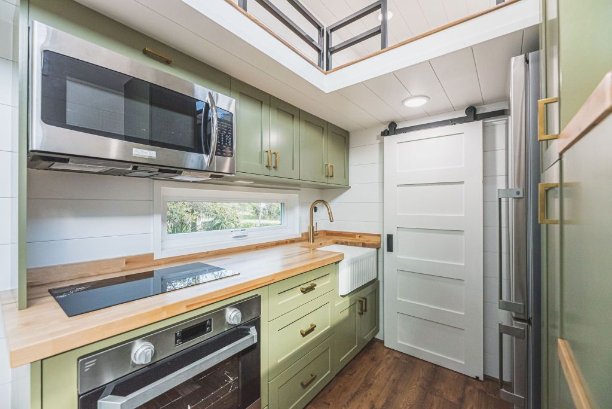
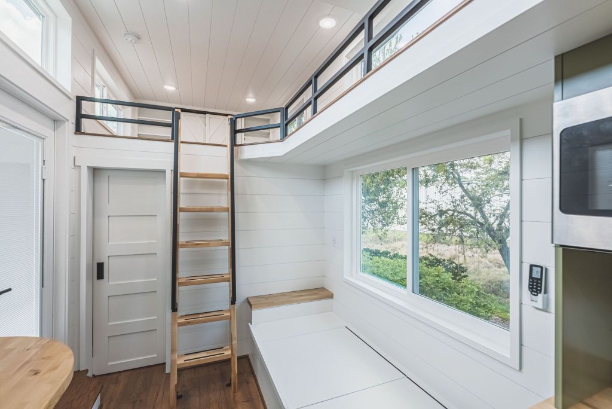
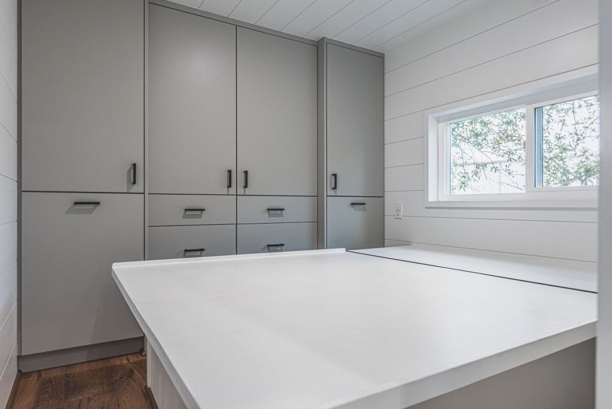
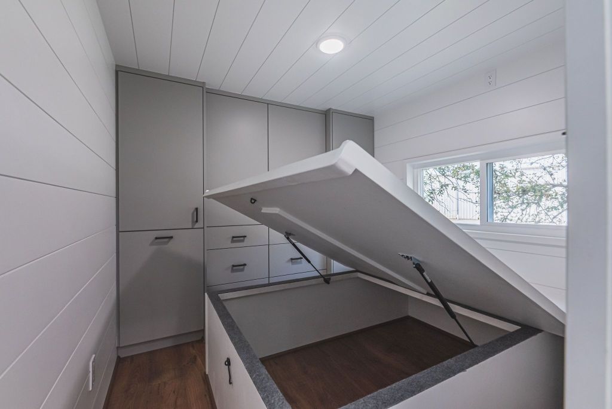
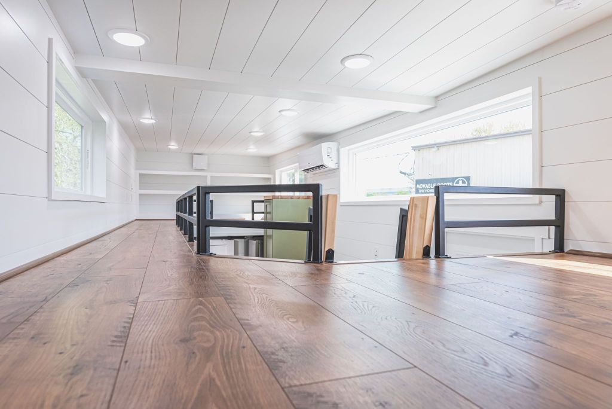
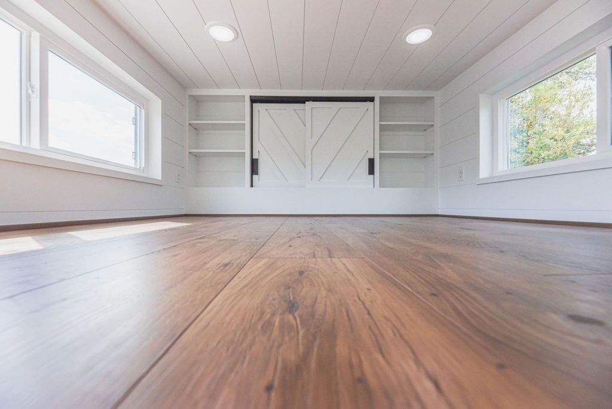
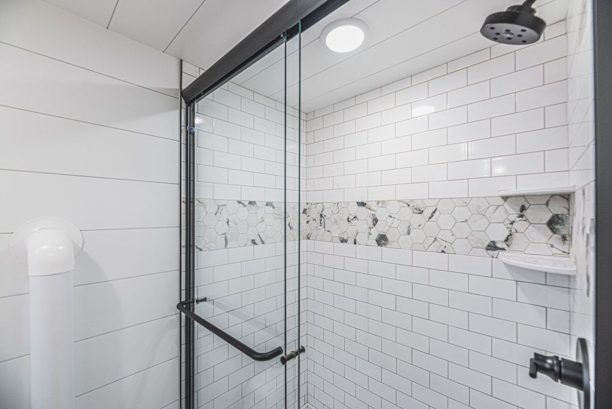
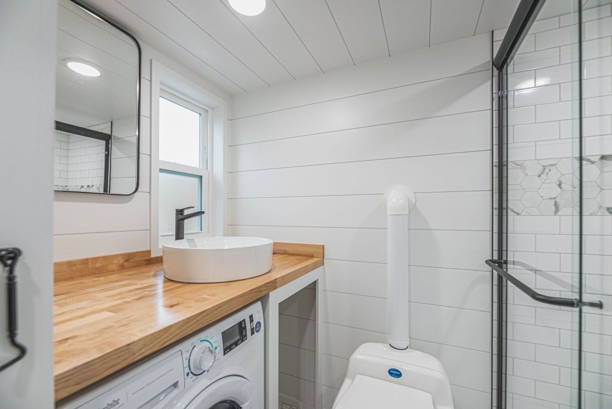
Follow Homecrux on Google News!




