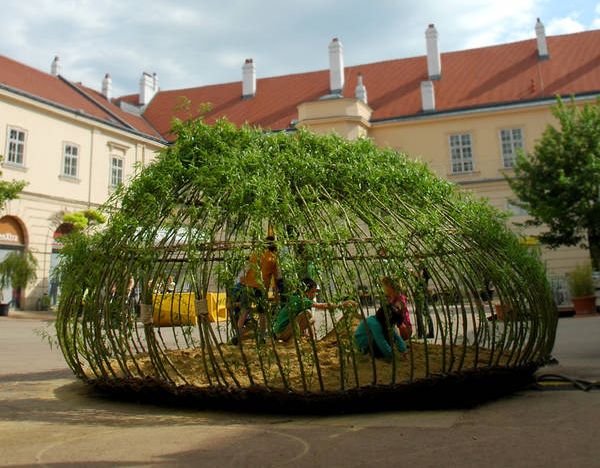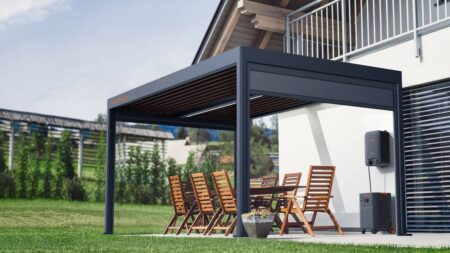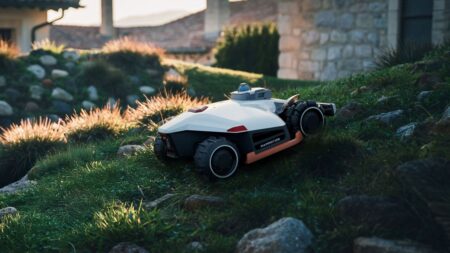Sometimes simple designs are only possible with a tad bit complex architectural considerations. This is aptly proven by the seemingly elementary conception of the Kagome Sandpit, a sandpit designed for kids in the outdoor playing area of the Vienna MuseumsQuartier. Conceived by PPAG architects, the ‘structure’ is defined by willow strips enclosing the interior volumetric space. However, the remarkable thing about this enclosure is that the strips are actually planted willow cuttings that exhibit a natural growth pattern. In other words, the willows being nourished directly by the soil show organic growth, thus alluding to the ‘dynamic’ structure of the sand pit.
The curvature of these willow cuttings were calculated according to the area’s sun path. As for the structure itself, the 5 m willow cuttings were planted in a soil compartment and then horizontally connected with one year old willow sticks. The willow leaves at the top section provide a natural shading scenario, which conveniently shelters the children from the changing sun’s pattern. So, in essence, the whole Kagome Sandpit is envisaged an organic ‘living’ quarter that transforms and adjusts itself with the external natural processes.

Follow Homecrux on Google News!




