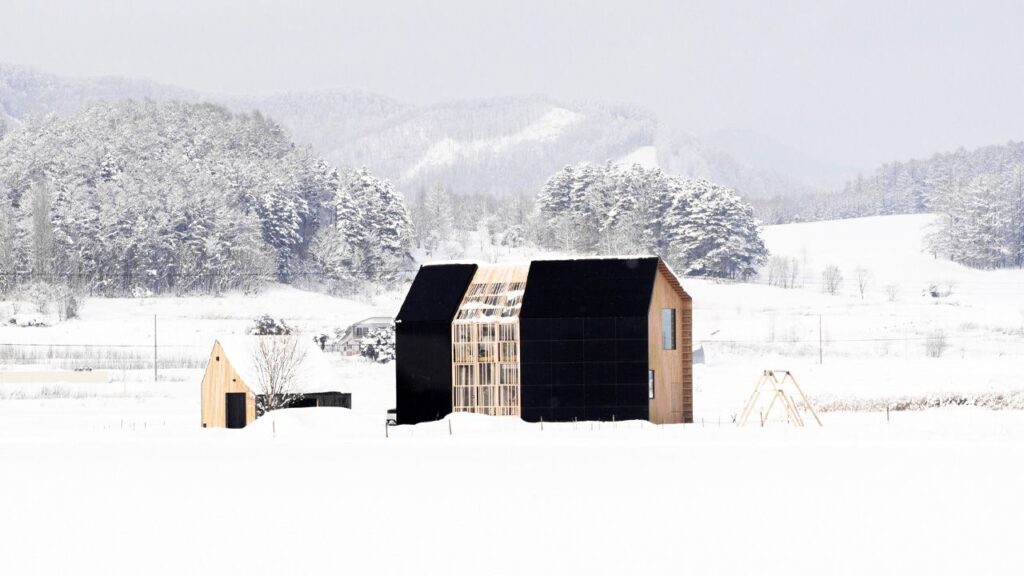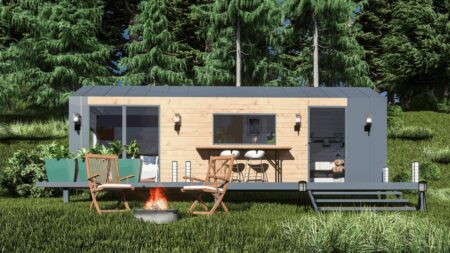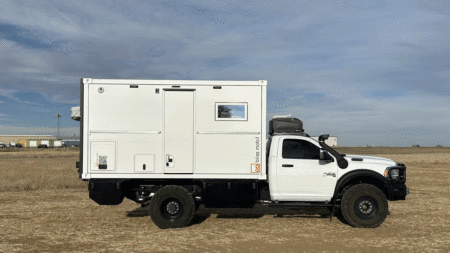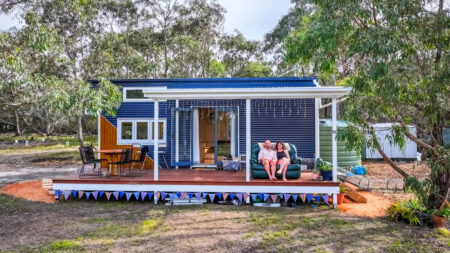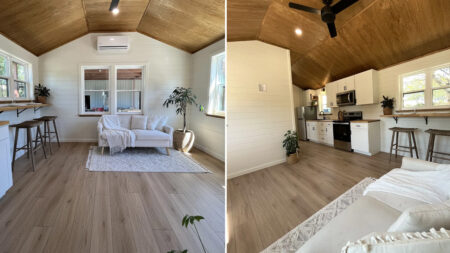Japan-based architecture firm Florian Busch Architects (FBA) has completed a residential project that aims to generate more energy than it uses. The construction of this net-zero family home is made possible by breaking up the structure into two compact volumes and incorporating solar skin on the exterior. Located in a farmland with rice paddies around, House W is a simple wooden structure featuring a gable roof. It somewhat resembles the ANNA Cabin by Caspar Schols sans the sliding shell.
The clients wanted to move from the countryside to the city and commissioned FBA to design their new home on the western edge of the Furano Plateau – a place known for its cold powder-snow winters and beautiful summers. The architecture seems organic adapts to its surrounding environment and tries to make the most out of the site.
The architects initially designed a compact volume resembling a barn but insisted on breaking the building into two rotated volumes, aligning their short ends with the eastern and northwestern mountain views. This way, an interstitial space overlooking Furano’s ski slopes to the southwest is created.
This space plays a key role in regulating the climate of the building. This section features glass openings that bring in loads of sunlight and outside views as well as air. Louvers are also included to block the sunlight during summer.
Solar energy is an essential design principle in the building but instead of photovoltaic panels, the exterior cladding of the house has built-in solar cells. The building’s ‘solar skin’ consists of a dark, rigid exterior that houses integrated photovoltaic panels for generating energy.
Also Read: This Underground Home in Texas can be Yours for $300K
Furthermore, there is a natural water source with a stable flow on the site, which FBA has utilized to provide underfloor heating and hot water for the house using a heat pump.
House W includes only the essential facilities for the family’s daily living and depends solely on the natural energy available on the site. The architects have completed the net-zero family home along with the additional storage shed in three phases at the request of the clients. This family home with a modular design concept minimizes its carbon footprint and utilizes renewable energy.
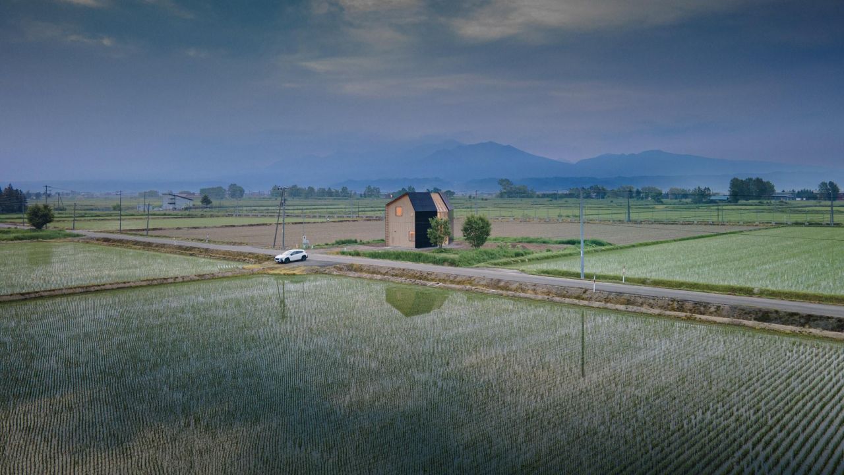
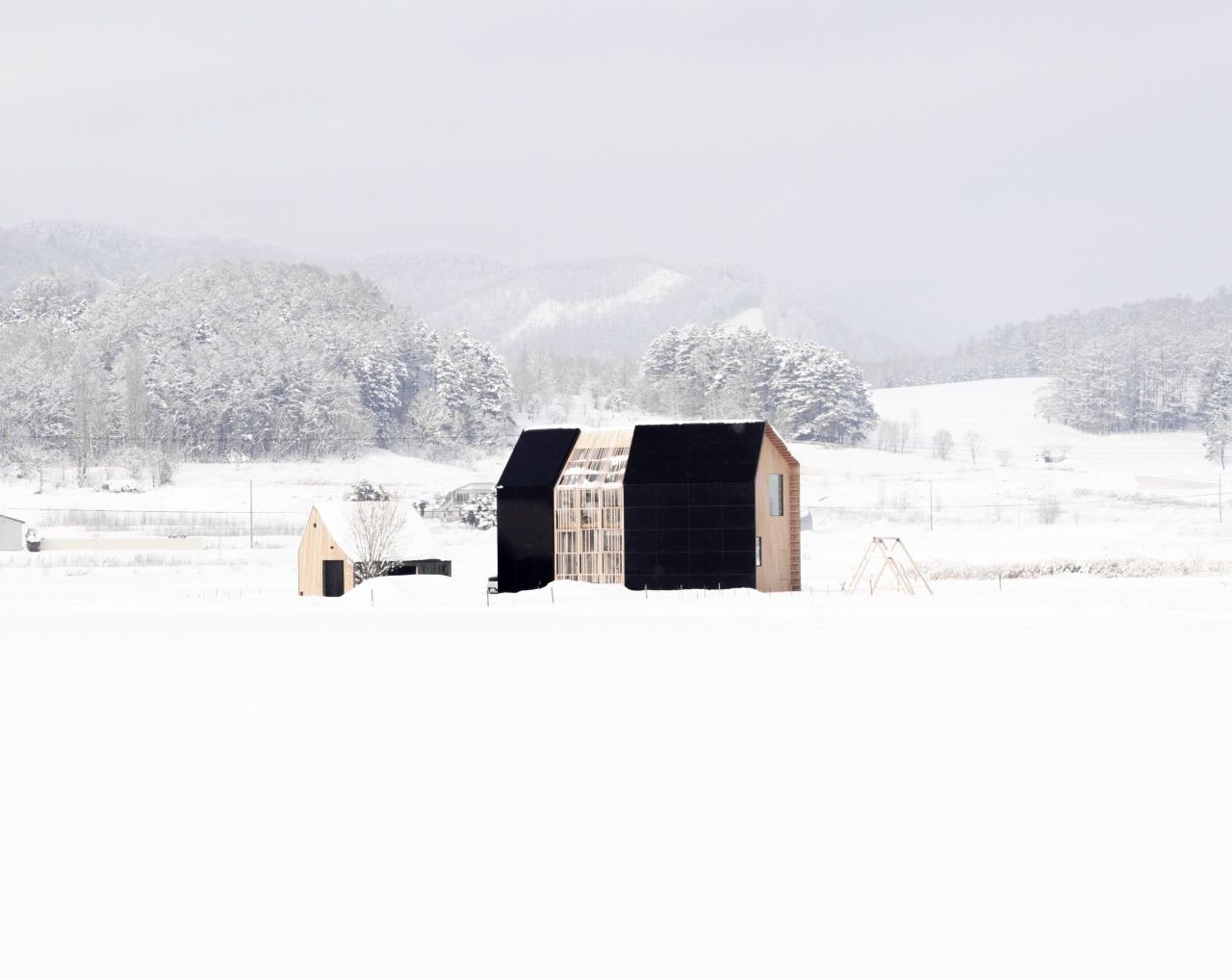
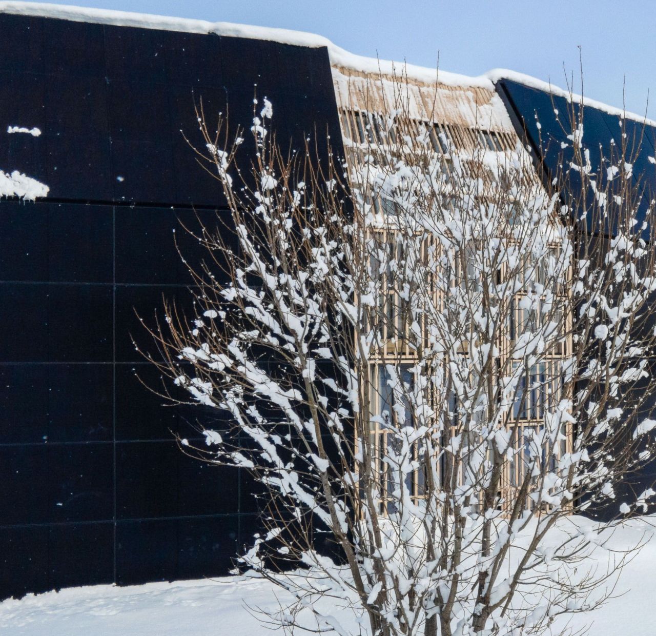
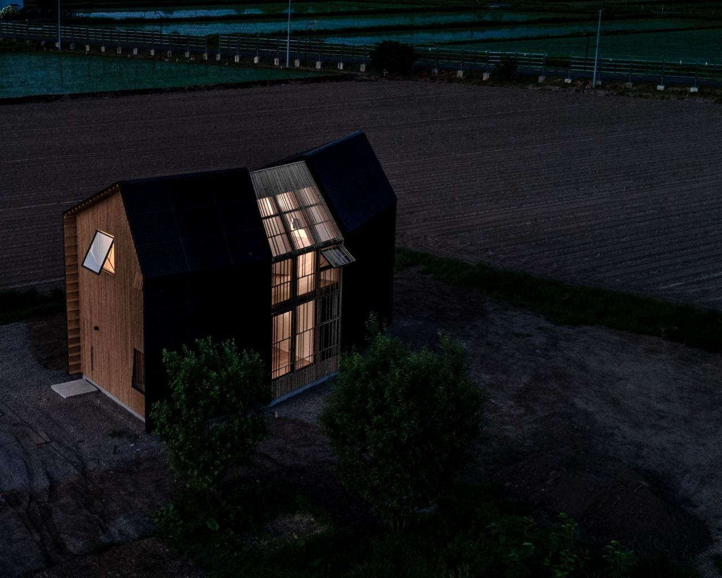
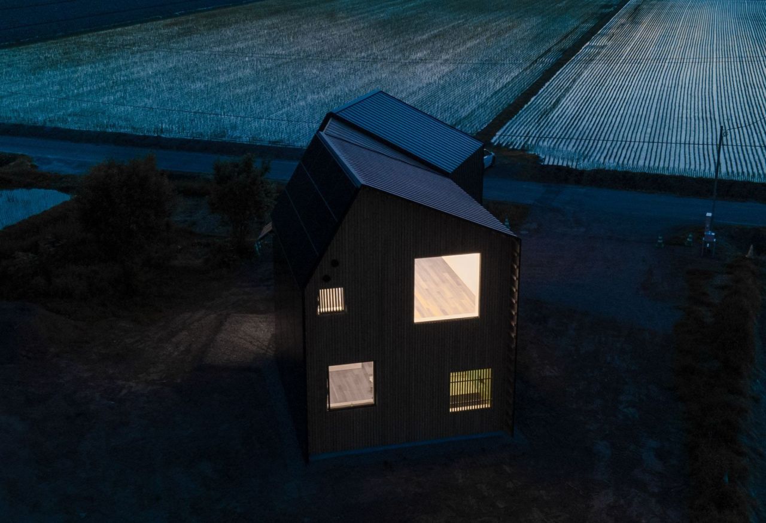
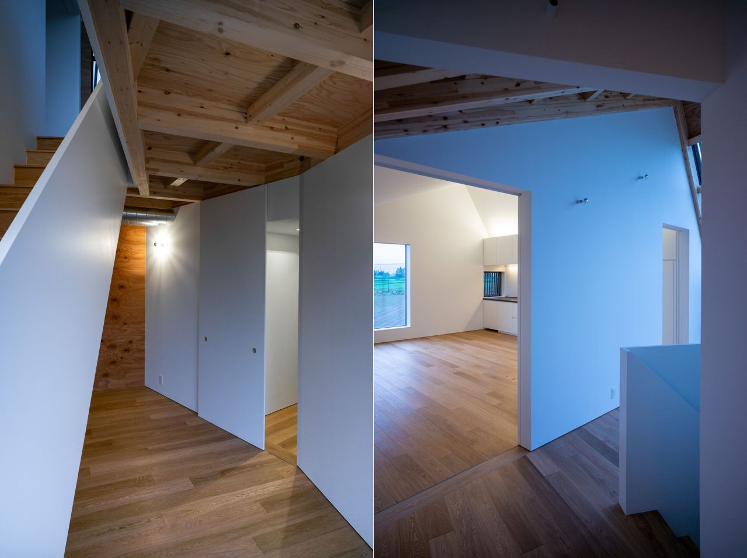
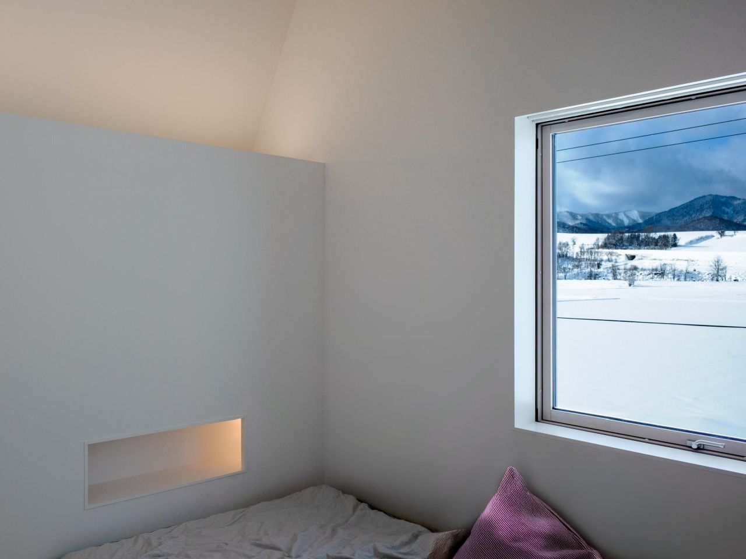
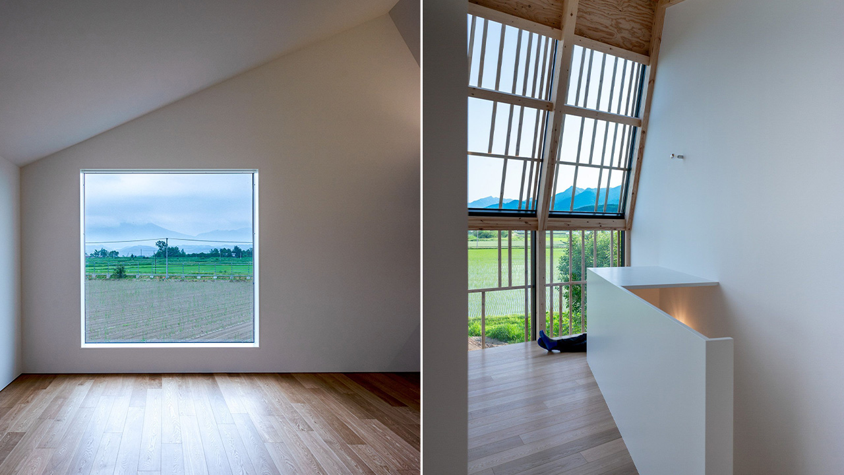
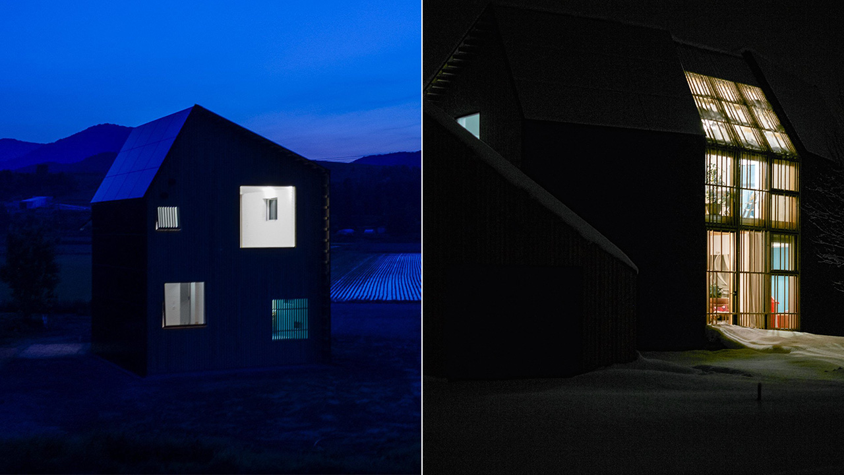
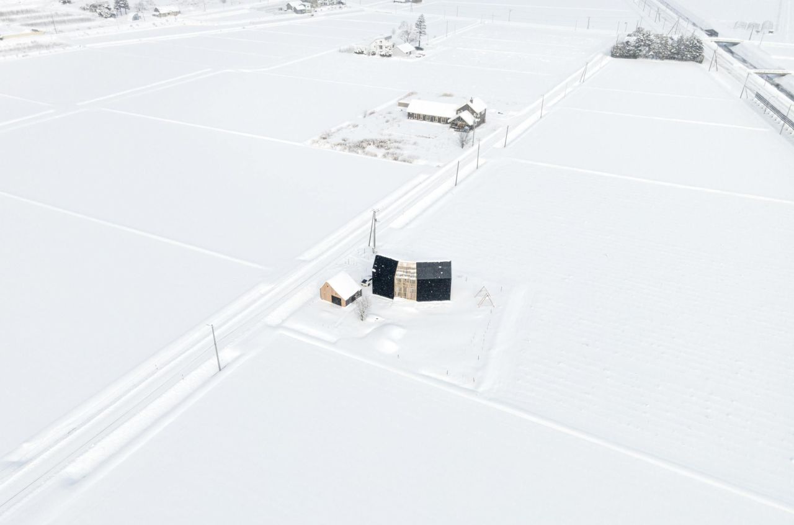
Via: designboom
Follow Homecrux on Google News!
