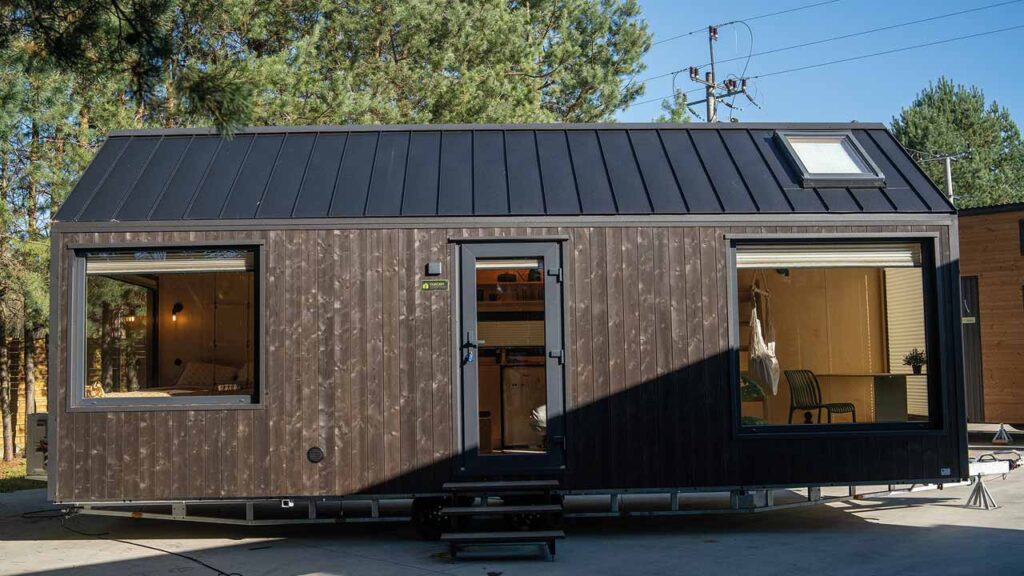There is something about Vagabond Haven. The Swedish tiny house company neither makes models very long nor too petite. It creates mobile homes that are of perfect size, accommodating all the necessities of life. The company’s latest creation, Julia tiny house, is no different.
Thoughtfully designed to offer comfort and functionality, the Julia tiny house provides a serene escape for those craving relaxation and solitude. It is perfect for welcoming family and friends. This compact yet spacious 26-foot-long tiny home combines a well-organized interior with clever design features that enhance everyday living.
While there is no mention of a chassis, based on length, we assume it sports a triple-axle trailer. The steel frame ensures durability, while the lightweight aluminum roof ensures longevity. The tiny house boasts a spruce or ThermoWood facade giving it a natural, timeless appeal.
For those who appreciate customization, Julia offers a variety of exterior finishes, including choices for the facade, windows, door, and roof. To those who prefer airy environments and ‘sunkissed Instagram captions,’ the two-pane windows and tempered glass door provide superior insulation. Optional skylights allow you to bask in natural light and stargaze at night.
The tiny house features a living room, kitchen, loft bedroom, netted loft, a main bedroom, and a bathroom. The living room is stylish and practical. It includes a chaise lounge, a furniture set with a bench, a backrest with storage compartments, and a shelf.
A folding office table and chair create a dedicated workspace at home. Nearby is the main bedroom of the house. The bed features a lift-up frame with a mattress and storage box underneath, perfect for maximizing space.
Not far ahead is the hammock-style hanging chair adding a cozy touch, while clothes hangers and a small cabinet for the fuse box keep everything organized. Customizable Venetian blinds add finishing touches to this thoughtfully designed space.
The kitchen offers customizable options. You can choose from veneer, MDF, or plywood for the cabinet fronts, and select your preferred three-layer oak board or plywood countertop. The kitchen includes appliances ranging from electric or gas ovens and induction or gas cooktops to a kitchen hood. A small fridge/freezer and 50-litre electric water boiler add to the convenience.
As aforementioned, the tiny house features a couple of lofts. The sleeping loft features a rope barrier for safety, with a slatted frame bed. The net loft, accessed by a jute rope ladder, provides an additional spot for relaxation, reading, or even stargazing.
Also Read: From One Minimalist Rebellion to a Million People Movement – The Saga of ‘Tiny Houses on Wheels’
The bathroom of Julia tiny house offers all the essentials in a compact yet efficient design. The walls are made from Fibo Trespo wet-room panels, ensuring durability and moisture resistance, while the floor is available in laminate or PVC.
Depending on your preference, you can choose from flush toilets, a composting toilet, or an incinerating toilet. The bathroom also features a cupboard with a washbasin, a freestanding cabinet, and a hanging open cabinet for storage. The shower space is separated by glass, with a unique window position to bring in natural light.
With so many features loaded in a compact layout, it’s hard to believe that the dwelling measures only 26 feet. Regardless, Julia tiny house is indeed a haven for vagabonds!
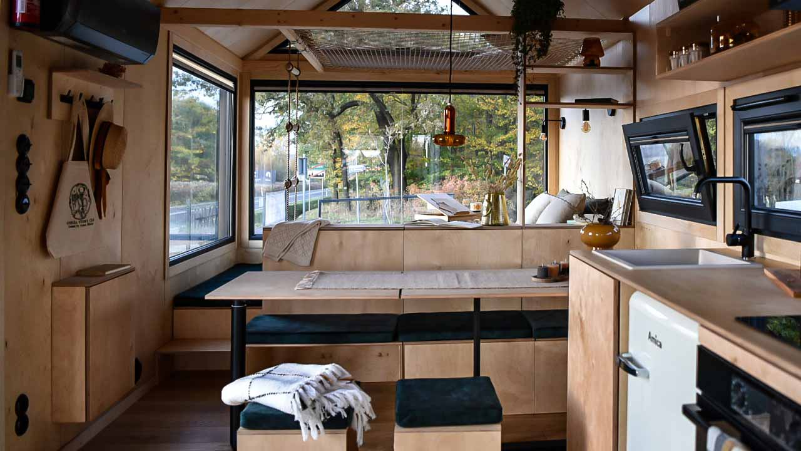
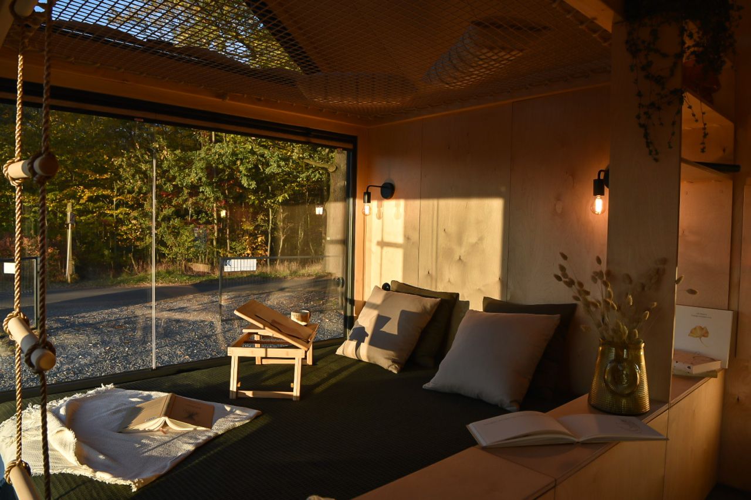
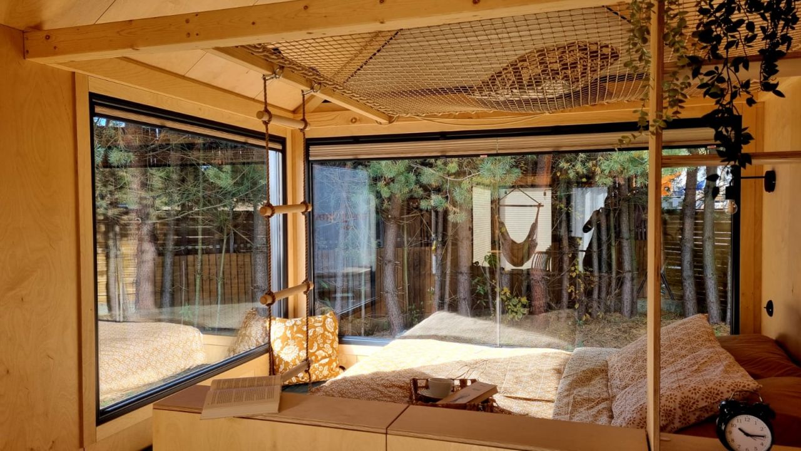
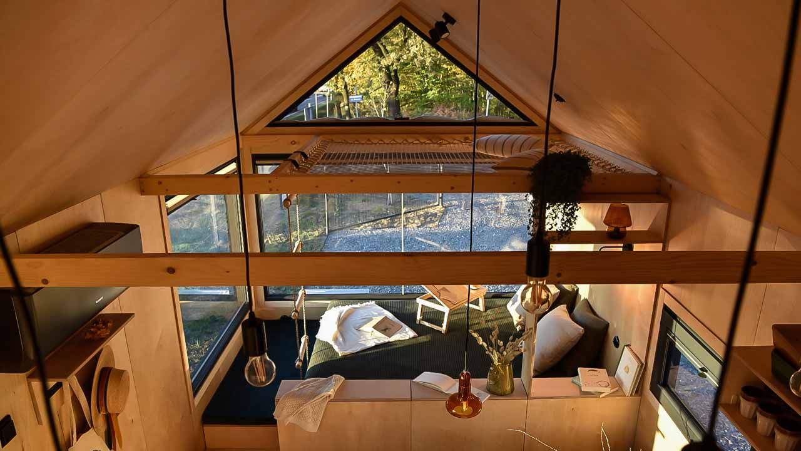
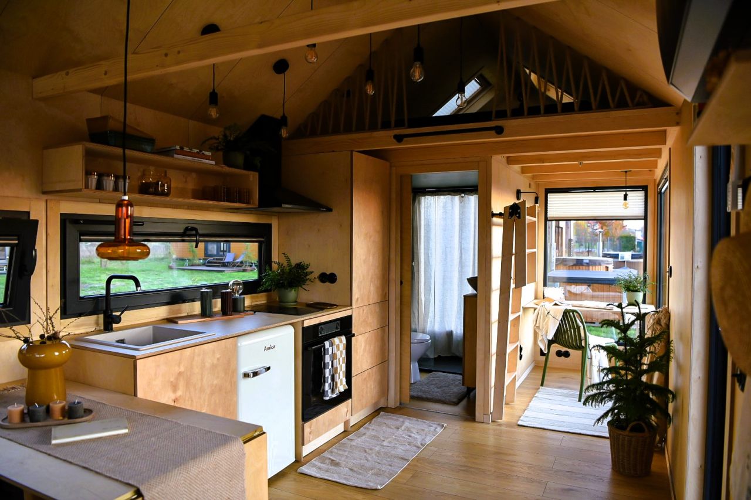
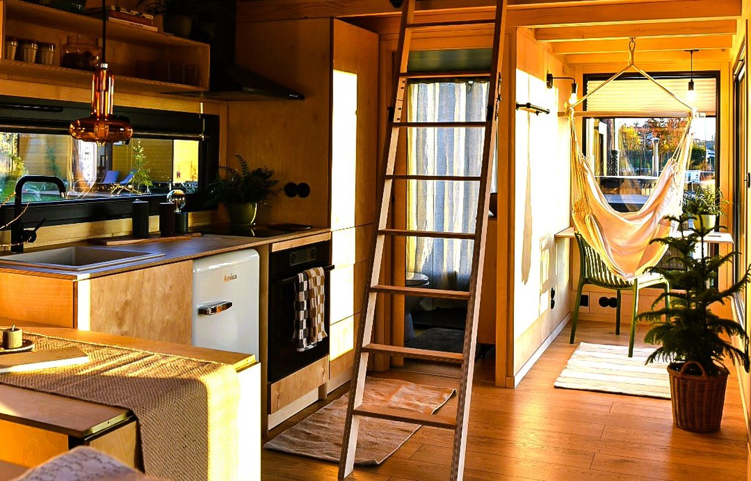
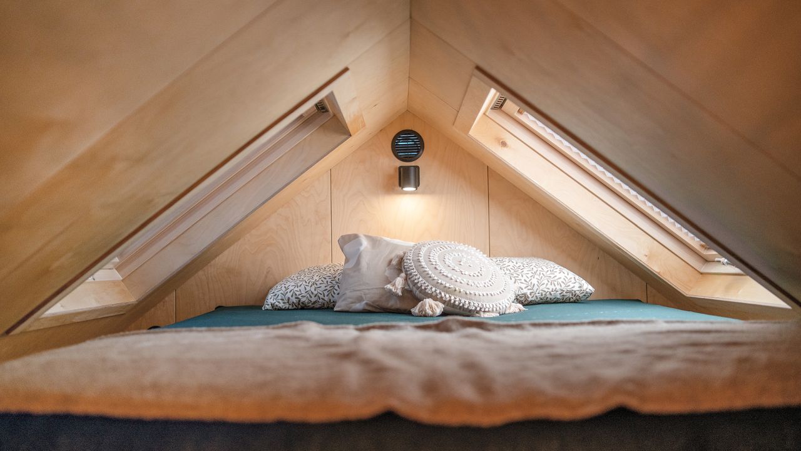
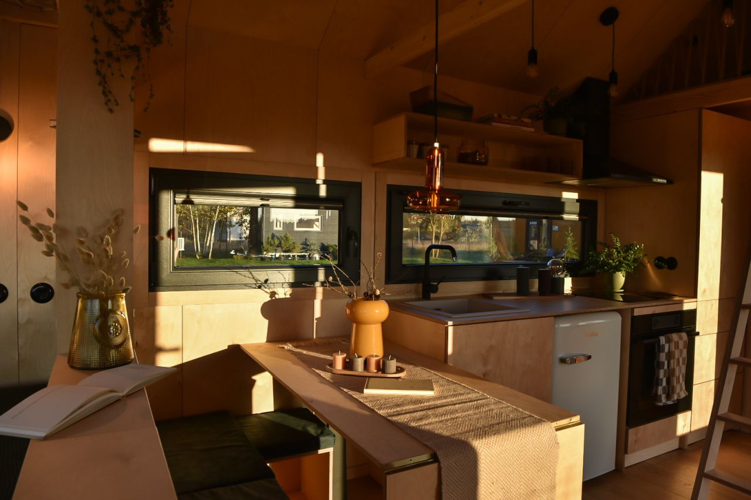
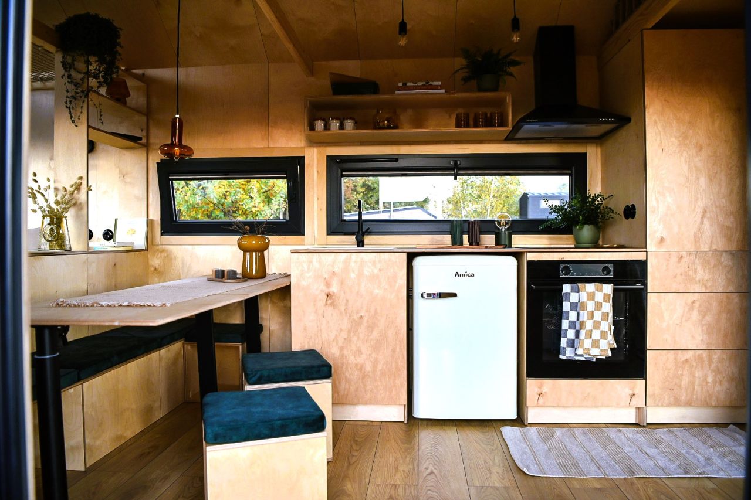
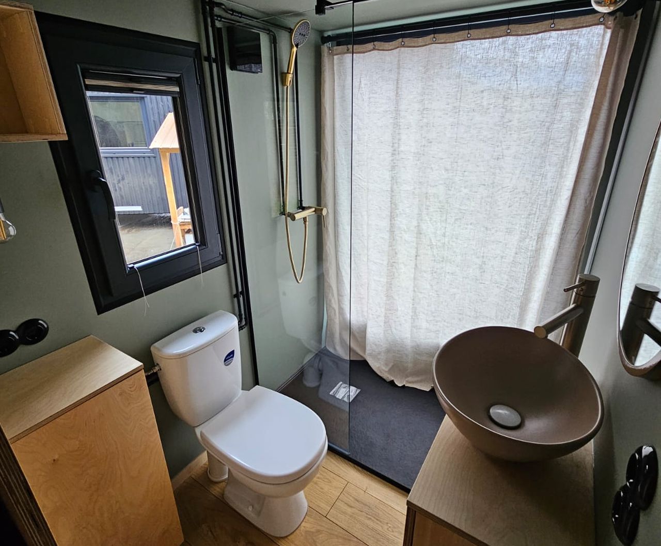
Follow Homecrux on Google News!
