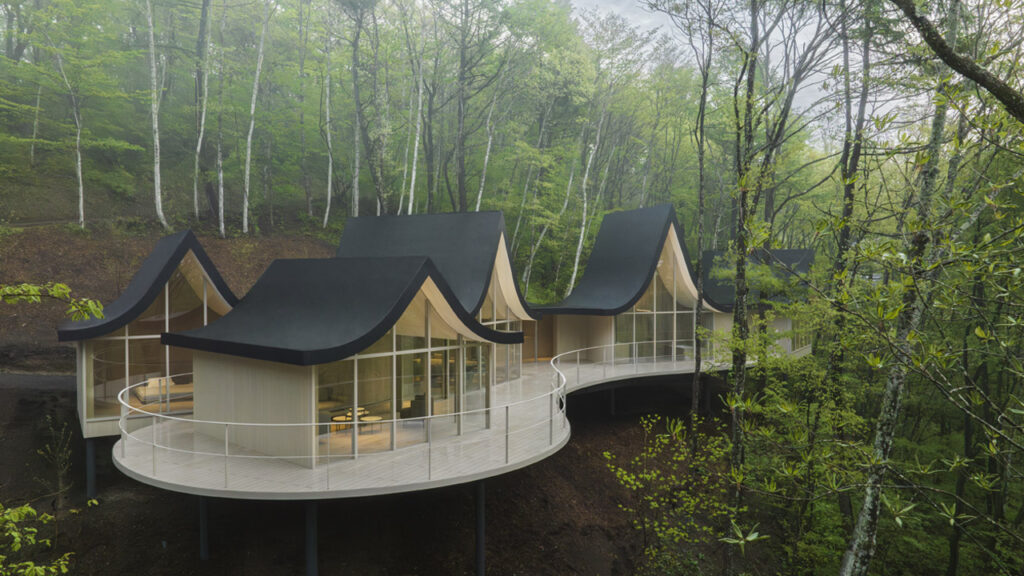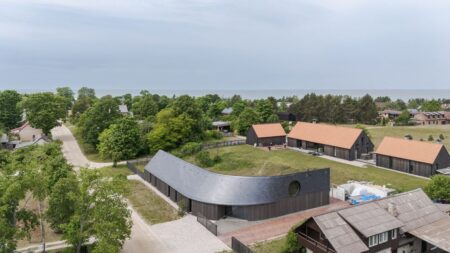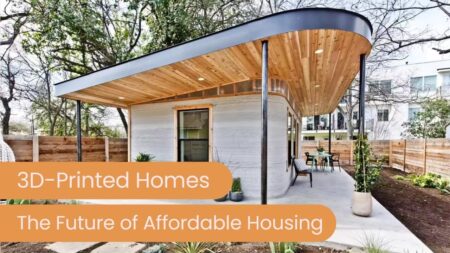Japanese design studio Nendo has completed a weekend house for a family of four on a hilly side in Karuizawa, Japan. Called Hand-in-Hand house, it is a series of six 20-square-meter cottages that are unified through a large winding terrace and their connected roofs. The terrace combines all the living spaces, embraces the green terrain with stilt foundations, and offers uninterrupted views of Mt. Asama.
Apart from carrying on the flag of site-sensitive architecture, the project focuses on providing privacy to family members while allowing them some time together. The team of architects has positioned each cottage at a different angle along the wooden terrace to ensure privacy. All the cottages are interconnected yet to encourage members of the family to spend quality time together without ever having to leave the accommodation.
The varying height of the cottages blends them in the landscape as they mimic a mountain range with their contouring roofs. Every unit serves as a kitchen, dining area, and bedrooms, and they are gently merged with their Japanese-style curved roofs to appear as if they were a group of friends “holding hands” for a picture.
Also Read: 20 Modern Houses in the Forest You’ll Want to Own
Inside, the wooden walls and flooring create a charming contrast with the white ceiling. All the living spaces are interconnected to make them accessible to every occupant. There are large floor-to-glass windows in all the rooms to maximize views and penetration of natural light.
For the Hand-in-Hand House project, Nendo has successfully built a single-family residence in harmony with nature that honors each member’s privacy. The house comprises separate units for different living spaces – with distinct characteristics and comfort levels – but all of them are united under one roof – symbolizing the main theme of the project.
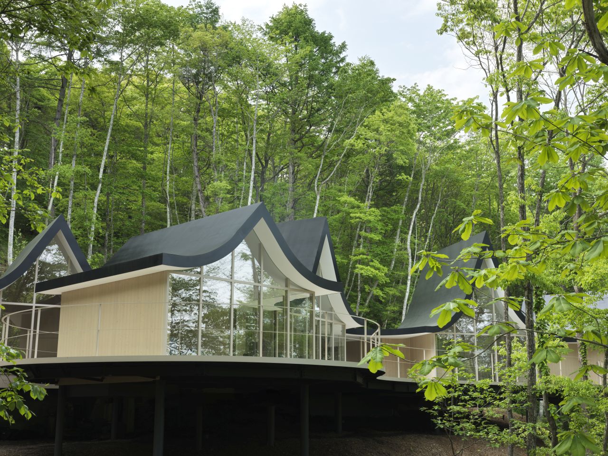
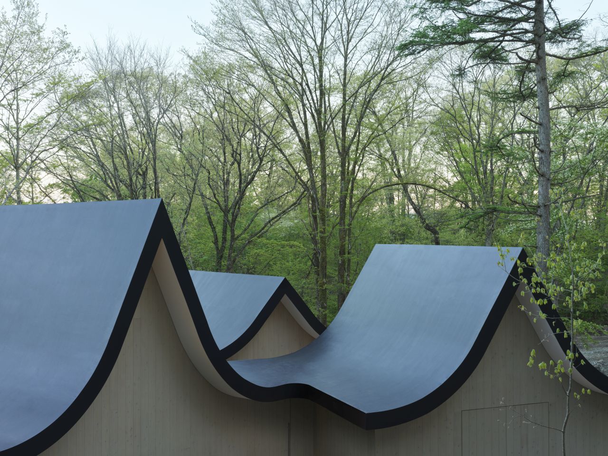
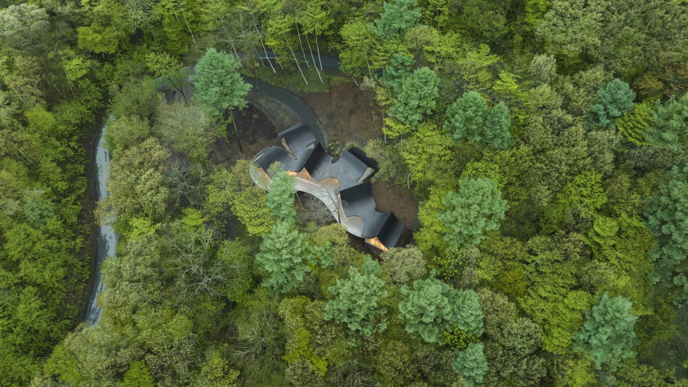
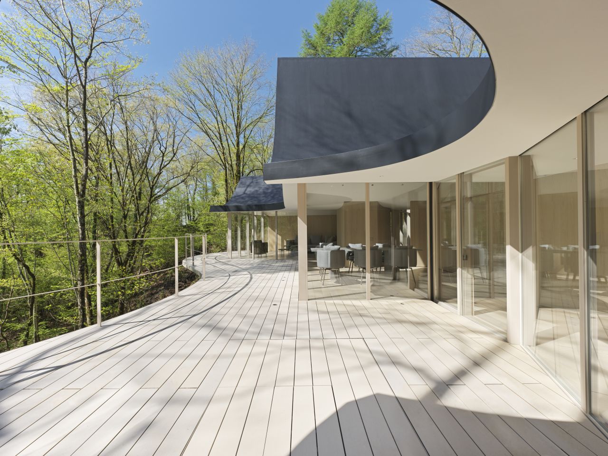
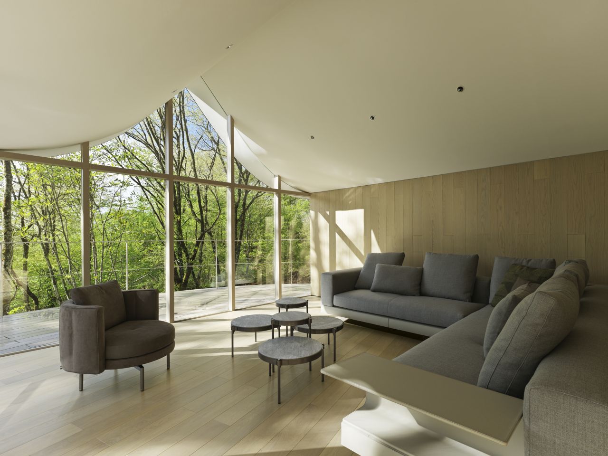
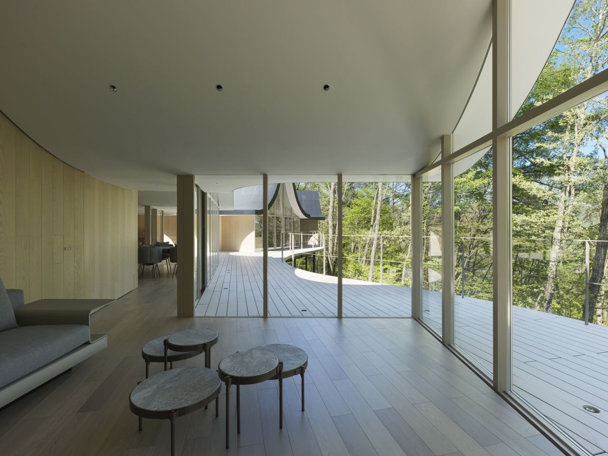
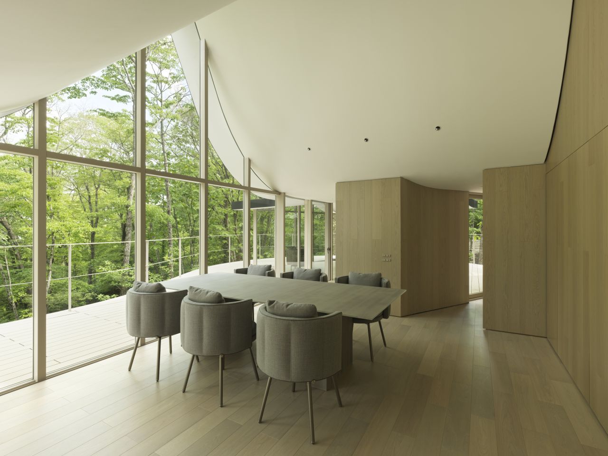
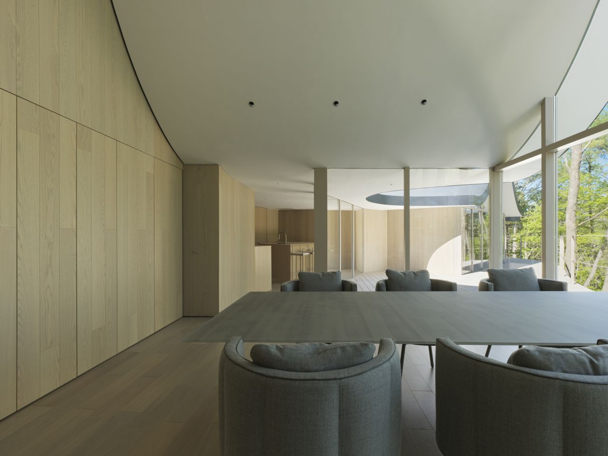
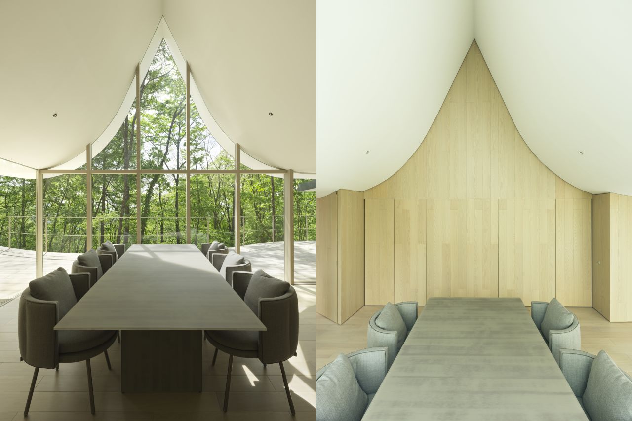
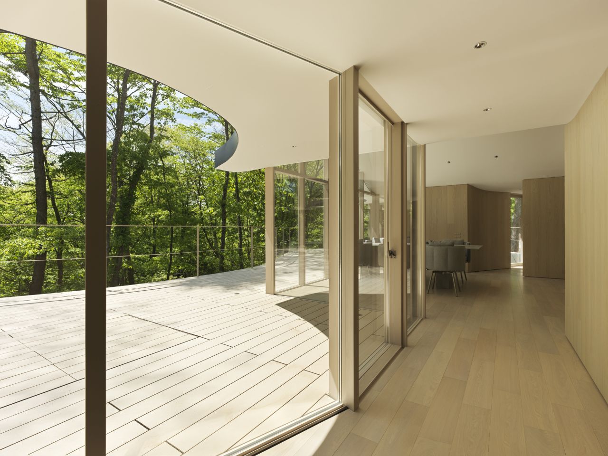
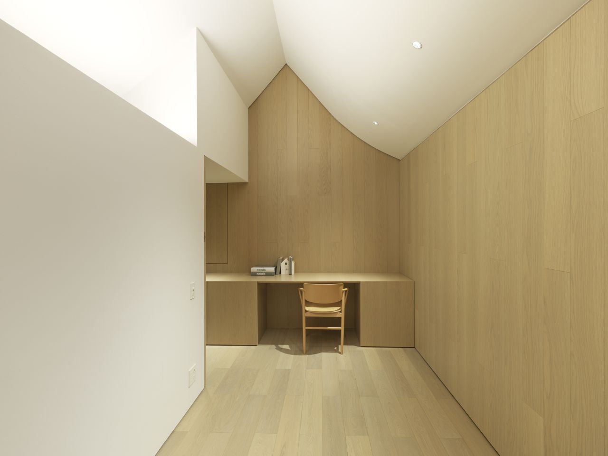
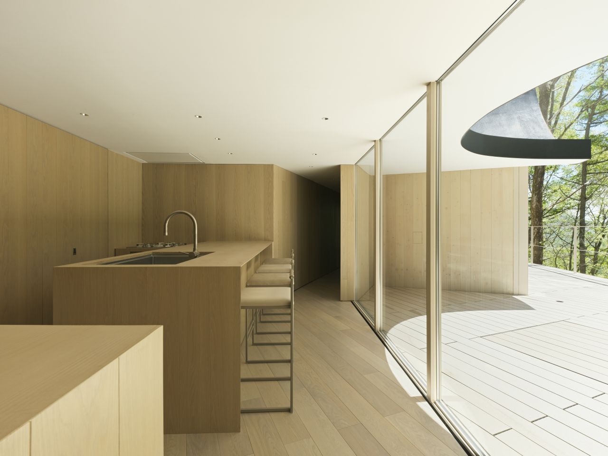
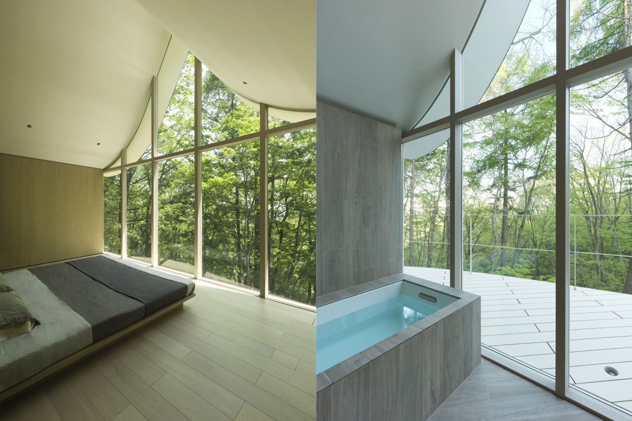
Follow Homecrux on Google News!
