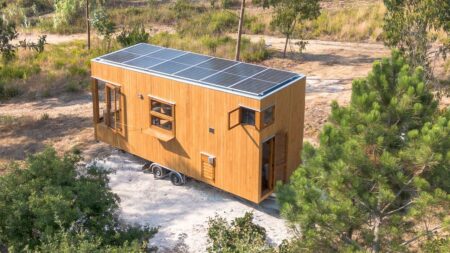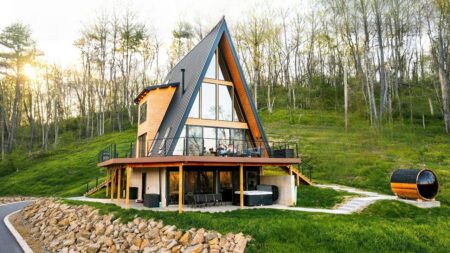Japan-based IGArchitects has designed a concrete house in Okinawa, Japan for a married couple. Built on a narrow site surrounded by apartments and a cemetery, the residence is named Pyramid Hut after the angular shape that makes it look like a pyramid or ancient tomb.
The site’s spontaneous connection with its surroundings inspired a design that is bright and open yet unaffected by the outside. Unlike the typical Okinawan style with large openings, it is a closed structure that creates a balance between privacy and harmony with its surroundings.
As visible in the pictures, the concrete exterior is distinguished by its window-less design and a skylight on the roof. The pyramid-like form of the house helps withstand Okinawa’s climate.
The building is organized into three levels, with stepped earth retaining walls serving as foundation linings. Built on Ryukyu limestone foundations, the closed pyramid structure is designed to remain stable even if the surrounding earth is removed or altered.
Also Read: This Cave House Built Into Sloped Site Blends With Landscape
As for the interior space, wooden materials and solid concrete are a beautiful contrast with each other. There are three functional levels: a bathroom and plumbing area on the first level, a living/dining room and a study room on the second, and a bedroom and other private spaces on the third.
All the living spaces are designed to be within easy reach – all you need is to take some steps down or up. This 83-square-meter concrete house may appear unusual with its pyramid shape, but it embodies the unique character of its city.
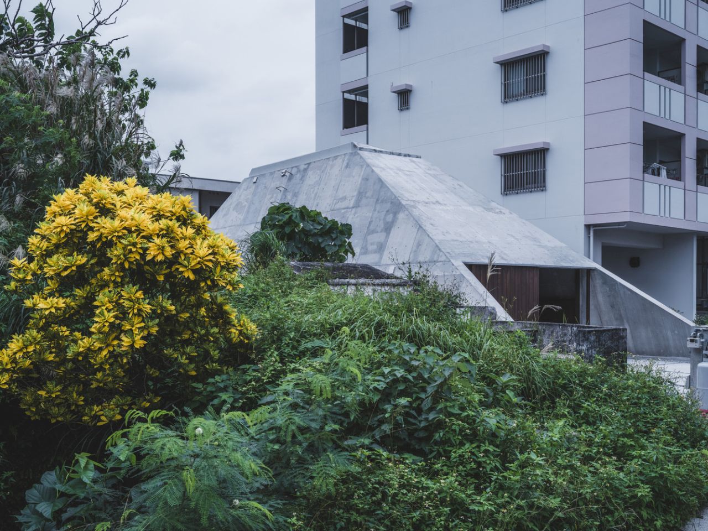
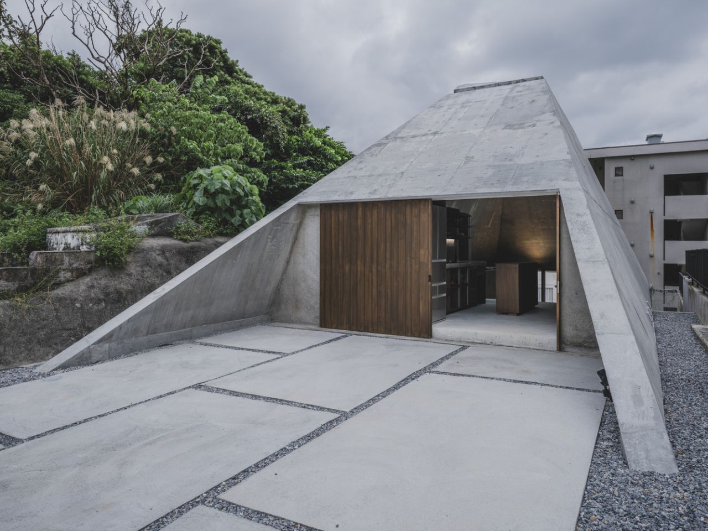
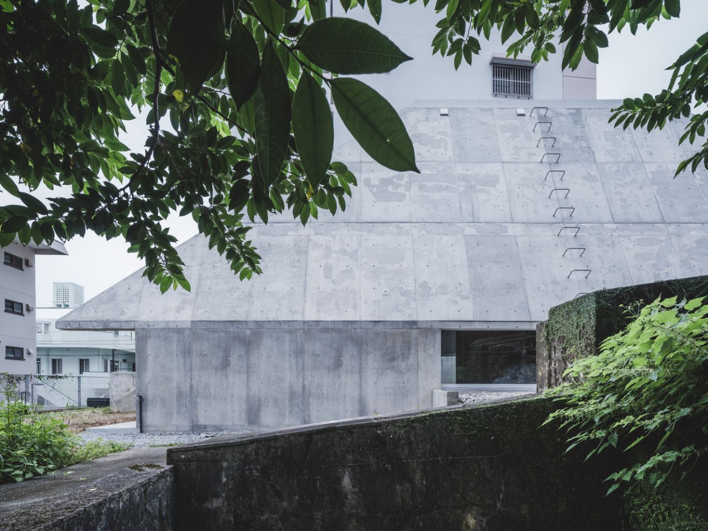
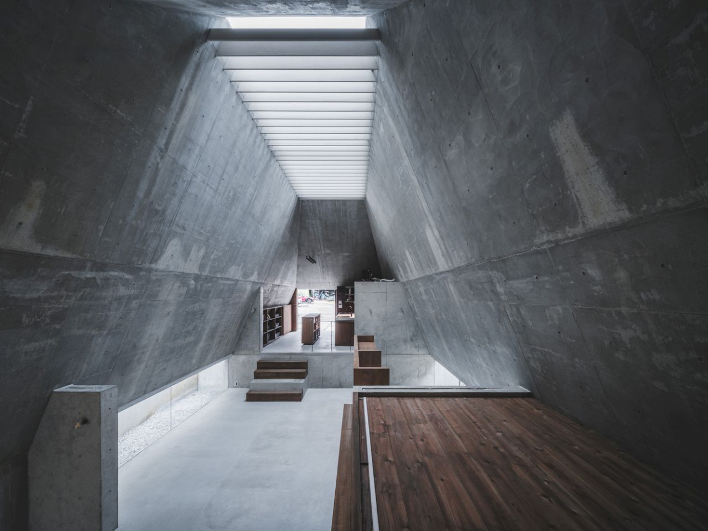
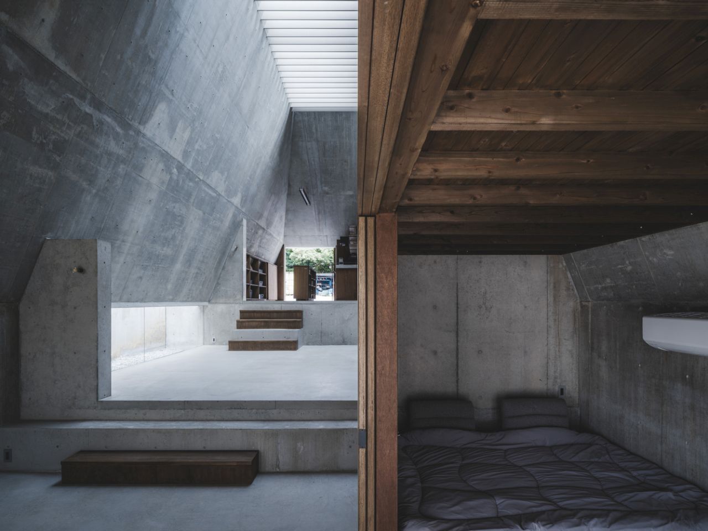
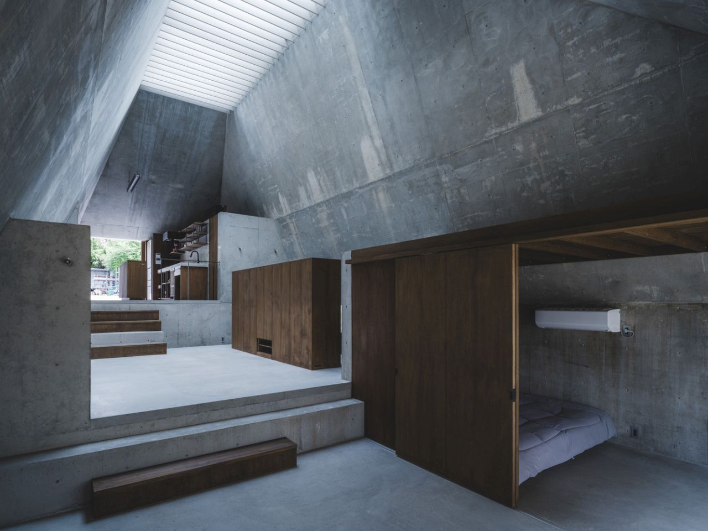
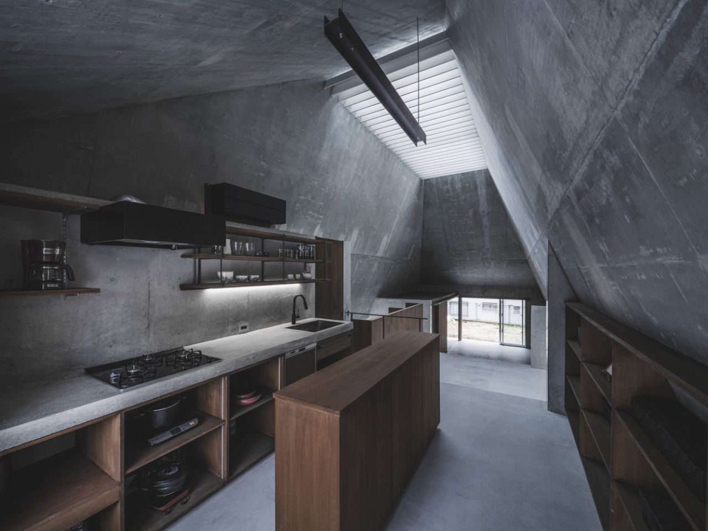
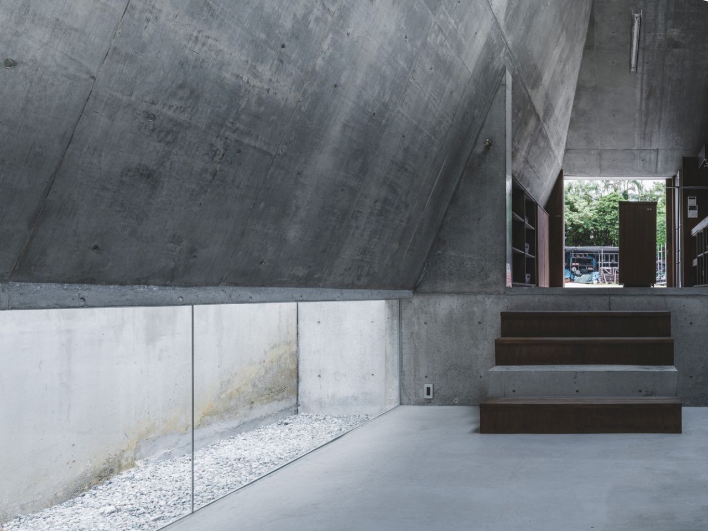
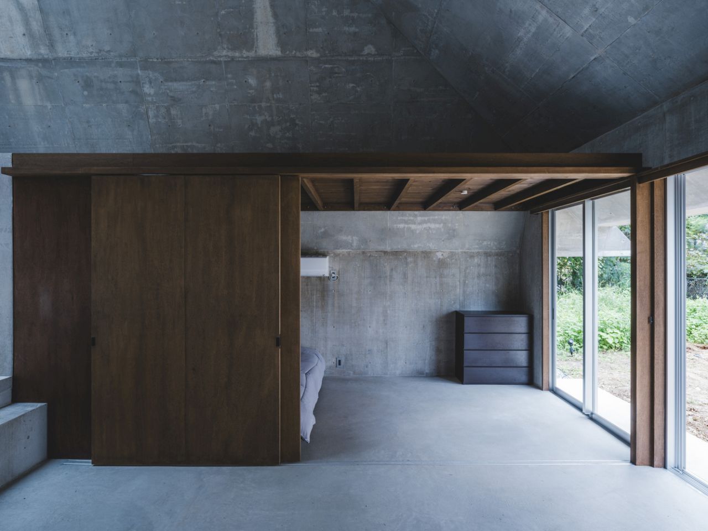
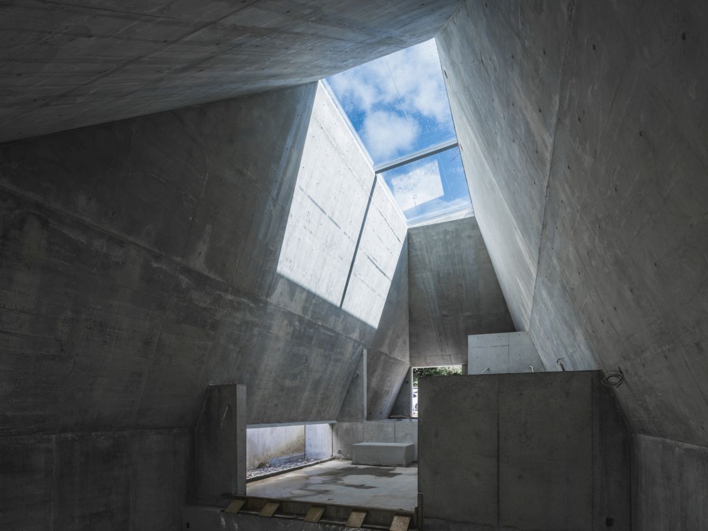
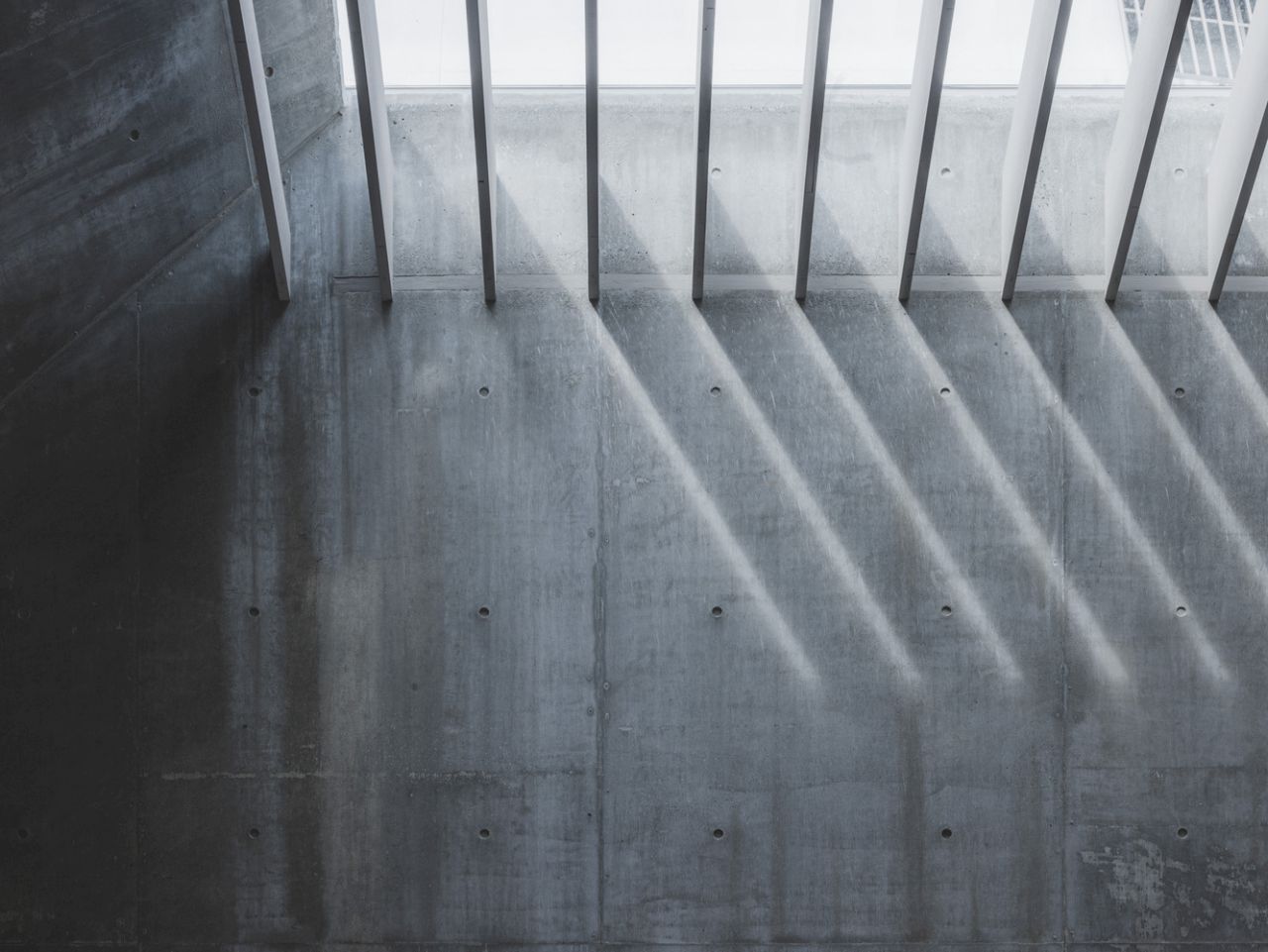
Follow Homecrux on Google News!

