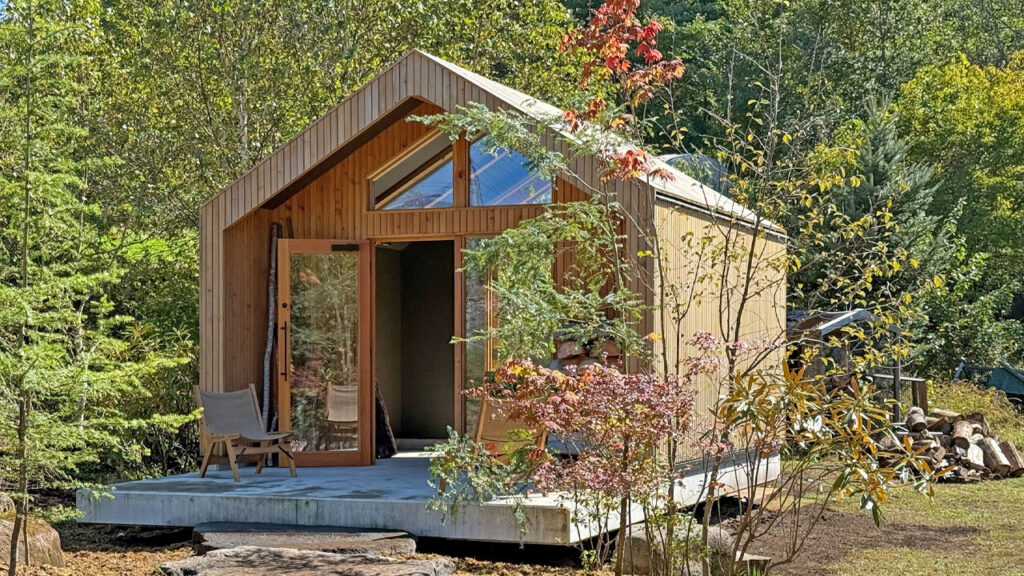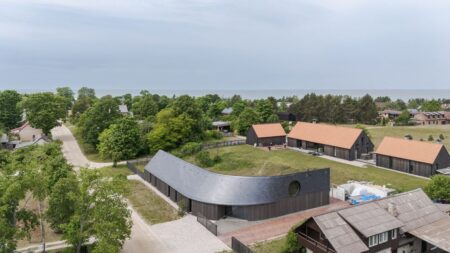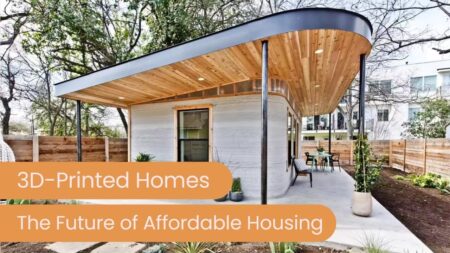Japan is famous for its vibrant city life, Zen culture, and quaint countryside. And if you are among those who admire architecture, Japan has many buildings and homes to behold too. A recent architecture that caught our eye is the Hovering Cabin by Yuji Tanabe Architects. The architecture studio built the tiny cabin for their client Ushiyama Komuten, a gardener and landscape designer.
The construction of the cabin creates the illusion of floating. It sits 3608 feet above sea level in Chino City, Nagano Prefecture and you need to travel up the mountain to get a glimpse of it. You can find this Hovering Cabin sitting in the client’s garden of ‘Pettanco House 2‘ being utilized as a local community center and his office. To be specific, the house was completed in 2018 by the same studio for Komuten and his family.
The construction of the Pettanco House 2 used local Japanese materials and upon the client’s special request, the house accommodated a designated workshop space. Keeping up with his requirements, the Hovering Cabin is designed to be work-friendly. Komuten dreams of expanding the cabin and moving out of his Pettanco House 2 in the future.
One of the highlighting features is the raised foundation of reinforced concrete on a single leg. It is separated from the ground on all four sides and makes the cabin look like it were floating – hence the name hovering cabin. This style of construction not only minimizes disturbance to the land but reduces the cost of construction due to its minimal foundation. As the studio explains, “We place importance on the new relationship with the landscape that is born from cutting ties.”
The roof and exterior siding are made of local Japanese larch. The base of the roof is galvalume corrugated sheet, whereas the base of the wall is made of a durable waterproof sheet from Germany. The roof and exterior wall are constructed by the client himself.
Also Read: Cocoon Freelancer: Wooden Cabin That Perfectly Blends Minimal Design With Practicality
There is an extended platform that serves as an outdoor lounge area to immerse in the serene surroundings. Other than this, the interior is bright and plenty of natural light filters in through the large windows. A round table with a chair and tiny stool creates a dedicated workspace for Komuten. Temperature can drastically drop at such height, so to keep the interior cozy, the cabin is well-insulated.
The makers state, “This is a completely off-grid building with no water supply, drainage, or electricity”. The Hovering Cabin boasts a simple design that aligns with the Japanese ethos of minimalism and simplicity and offers a nurturing space far away from the chaotic world.
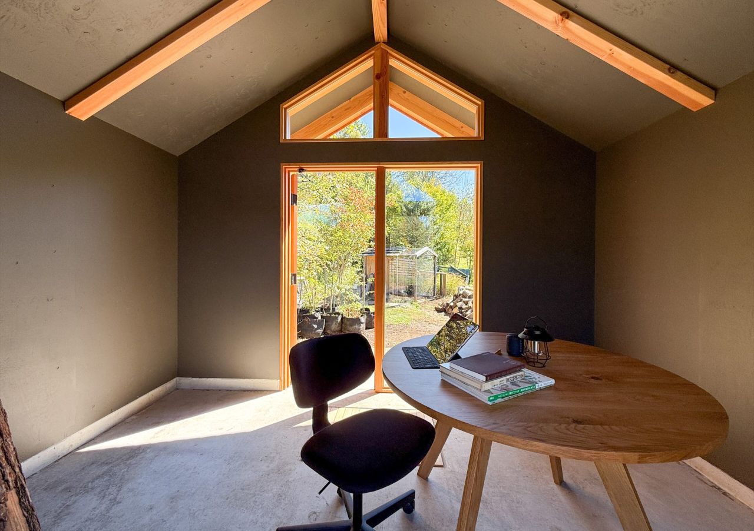
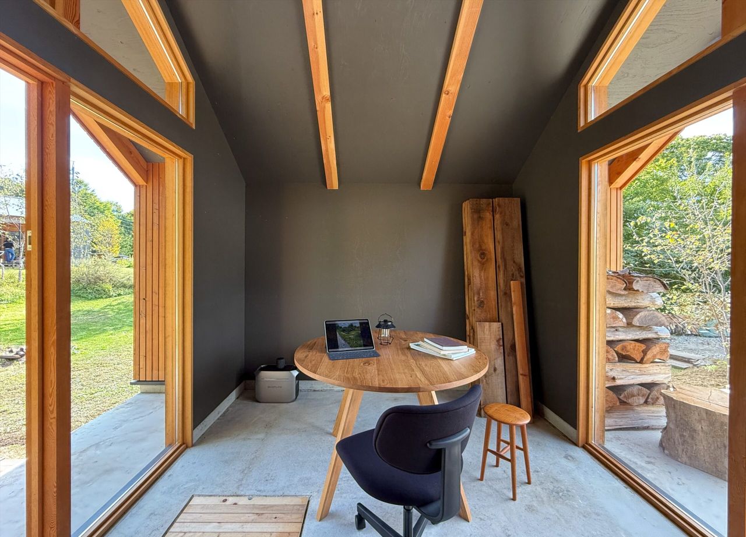
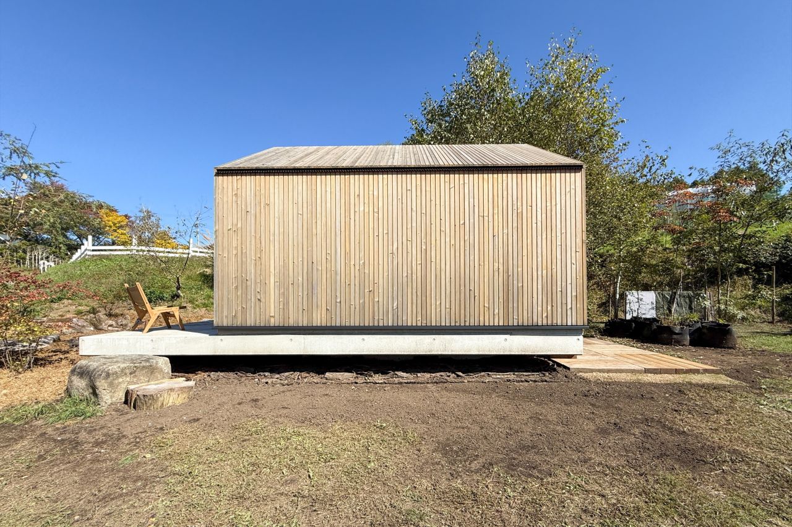
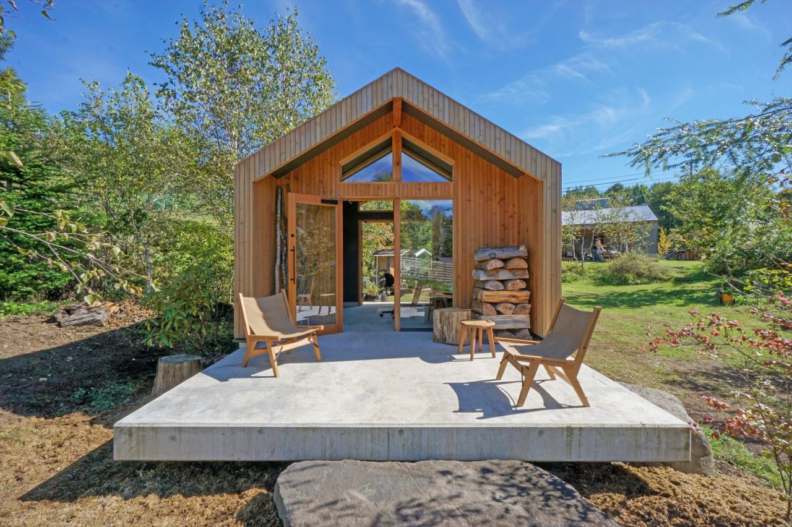
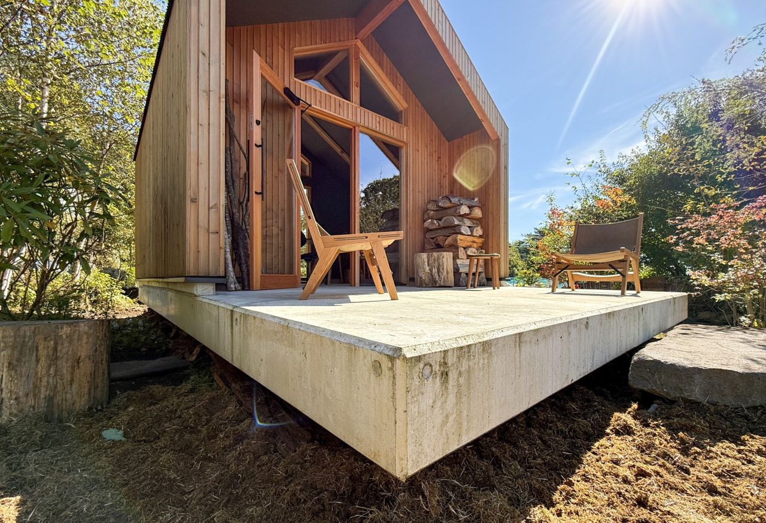
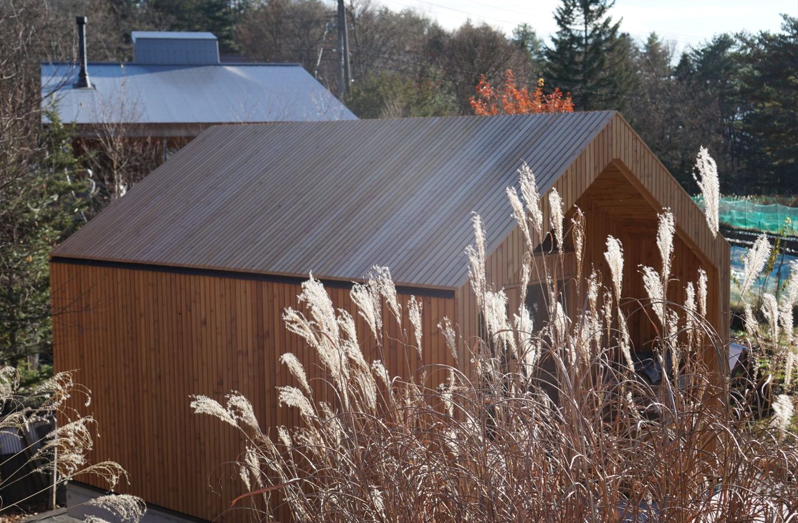
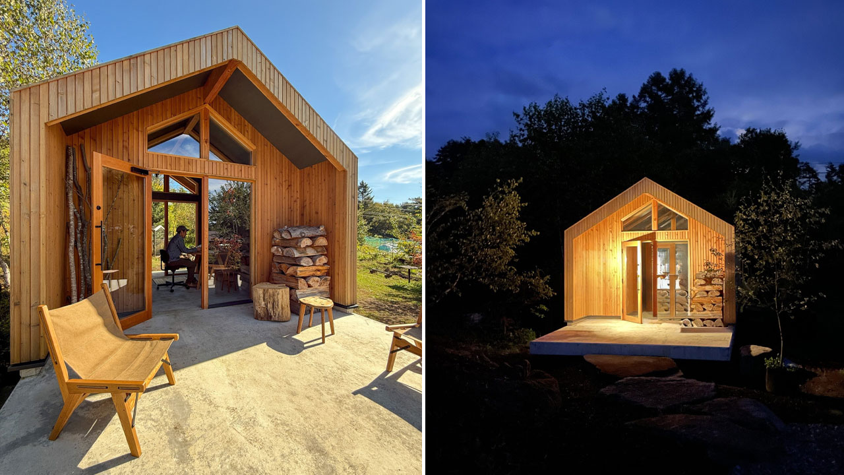
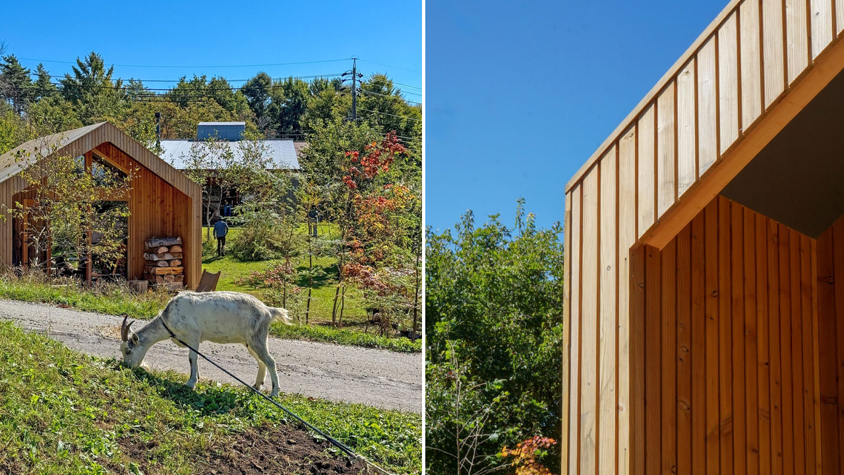
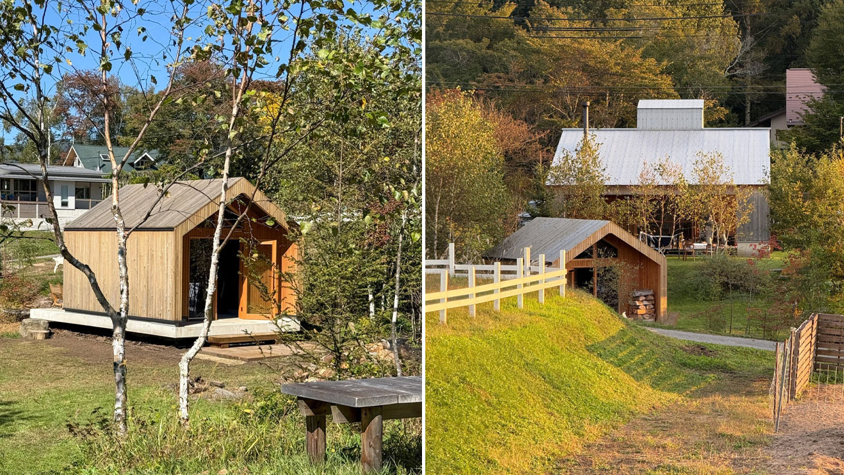
Follow Homecrux on Google News!
