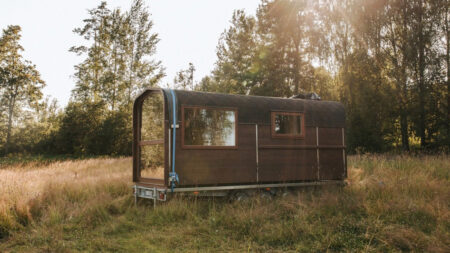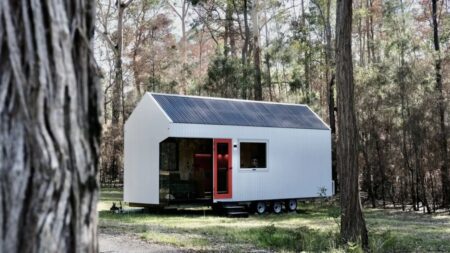Everyone has thought of packing and going to the woods to live at least once. Where most think, 36-year-old Anders Boisen from Denmark quit his job, left behind the predefined city life, and built himself a tiny house in the wilderness. Before, he lived in a spacious two-bedroom apartment in Aarhus, Denmark, and felt confined and stressed. The busy city lifestyle and societal pressure drove him into the woods where he created a haven with his dog.
Anders’s tiny house journey started when he watched a YouTube video featuring off-grid tiny houses. The video inspired him to build a micro-dwelling that is adaptable and in harmony with nature. Anders started building his first home in 2018, which unfortunately got stolen. In 2020, he completed his off-grid tiny house after working on and off for eight months and spending 80,000 to 90,000 Danish Krone (about $11,000 to $13,000).
The off-grid tiny house measures 19 feet long and 6 feet wide, considerably smaller than contemporary micro-dwellings. Anders installed a rainwater harvesting system, solar panels, and batteries to store energy and facilitate self-sufficiency. The house exudes rustic vibes and seems to be in accord with nature.
There is a beautiful deck outside with a dining set-up as an interactive space amidst nature. Meanwhile, the interior reflects Anders’s personality and imitates simplicity with a kitchen, living area, bathroom, and loft bedroom.
We enter a sunlit entrance room with a plush lounger and an intimate set-up of a table and two chairs. There is a minimal and cozy living area decked with a storage-integrated sofa, a portable fireplace above the bookshelf, a U-shaped bookshelf above the sitting area, and a window. There is even a hammock attached to the ceiling.
Next is the kitchen infused with countryside aesthetics and functionality. It is equipped with a countertop and shelves for storage. Appliances such as a cooktop, mini refrigerator, and microwave complete the kitchen. Anders built the kitchen to be space-efficient with a pantry and tiny nooks to store various kitchen items.
Then comes the loft bedroom, accessible via a hybrid storage-integrated staircase and ladder from the kitchen. The room has a comfortable bed, shelves, a wardrobe, a small window, and a skylight. The bathroom is adjacent to the kitchen and has a shower, toilet, sink, and shelves for storage.
Also Read: $125K Diamond Tiny House With En-Suite Bedroom is About Neat Aesthetics and Modern Comforts
Anders’s off-grid tiny house has an outhouse for guests. He grows food in his permaculture garden as part of a sustainable lifestyle. He has been living in this compact house for four years and has several challenges including running out of power and water several times and other technical issues.
However, these challenges have made him realize his needs and priorities when consuming natural resources more sustainably. He says, “The point of this house is to teach me how to consume less resources and that was part of the idea from the beginning. I wanted to see how low you can go in terms of still living comfortably in a tiny house. My journey is to not only make the tiny home livable but also adjust my need for resources and my behavior. The house nudges my behavior in a way.”


















Via: CNBC
Follow Homecrux on Google News!




