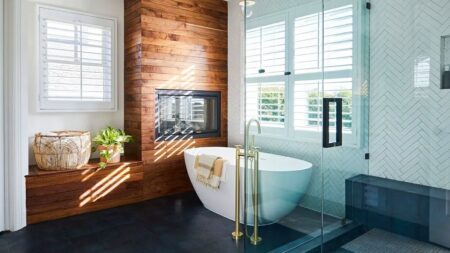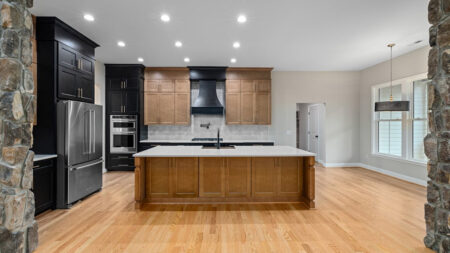Building a detached garage can be a fantastic addition to your property, providing extra storage, a workspace, or a place to keep your vehicles safe and secure. However, before you begin construction, you need to several key factors to ensure the process runs smoothly and the final structure meets your needs.
When building a detached garage, careful planning and smart design choices are essential. A well-designed garage not only increases the functionality of your home but also enhances its overall appearance and value. Creating the perfect detached garage requires balancing practicality with aesthetics, all while staying within your budget. This guide covers everything you need to know when building a detached garage on your property.
What is a Detached Garage?
A detached garage is a standalone structure, separate from the main house, designed mainly for parking vehicles, tools, and other belongings. Unlike an attached garage, which is connected directly to the home, a detached garage is typically built at a distance from the main house, often connected by a driveway or walkway.
Such garages can vary in size, from a simple single-car space to a large multi-car structure with extra room for storage, a workshop, or even a loft. Detached garages offer flexibility in design and placement, making them a popular choice for homeowners looking to maximize outdoor space or create a specialized area separate from the main living quarters.
How to Design a Detached Garage
Here are some essential design tips to consider while building a detached garage:
Choose the Right Location
The location of your detached garage is one of the first and most critical decisions you will make. It can affect everything from the convenience of access to how it blends with the rest of your property. Ideally, a garage should be easily accessible from the main house while ensuring enough space for vehicles to maneuver. For properties with limited space, placing the garage at the back of the lot or to the side may be more practical. Additionally, consider the layout of your yard, property lines, and any zoning regulations that may limit where you can build.
Choose Durable Materials
The materials you choose for your detached garage should be visually appealing and durable enough to withstand the elements. Consider exterior materials that match or complement your home, such as brick, wood siding, or vinyl. Each material has its advantage; wood provides a classic look, while vinyl and metal, especially steel buildings, are low-maintenance and resistant to weathering.
The choice of materials extends to the interior as well. Consider installing sturdy flooring that can handle the weight of vehicles and resist oil stains. Concrete is the most common flooring material for garages, but if you want a more finished look, epoxy coatings can provide added durability and a polished appearance.
Determine the Garage Size and Layout
Once the location is decided, the next step is to determine the size and layout of your detached garage. The size largely depends on the number of vehicles you own and any additional storage needs you may have. A garage that is too small will quickly become cramped, while one that is too large could be a wasted expense.
The standard size for a single-car garage is about 12 by 20 feet, while a two-car garage typically measures around 24 by 24 feet. However, it’s worth considering extra space for storage or a working area. Keep in mind that the layout should be practical and provide enough room for car doors to open fully without hitting walls or other objects.
Consider Roof Design and Pitch
The roof is a defining feature of any detached garage. The design and pitch of the roof can significantly affect the building’s aesthetics, as well as its durability and cost. Most car garages have either a gable, hip, or flat roof. Gable roofs are the most popular choice, as they are relatively simple to construct and offer better drainage, particularly in regions with heavy rain or snow. Hip roofs, while more complex and costly, provide a sturdier structure and offer better wind resistance.
Choosing the right pitch for the roof is also essential. A steeper pitch provides more attic space, which can be used for additional storage, but may increase the garage construction costs. On the other hand, a lower pitch may be cheaper but could result in less storage space and might not be suitable for areas with frequent heavy rainfall or snow.
Plan for Electrical and Lighting Needs
Garages aren’t just for parking cars – they often serve as workshops, storage spaces, or even home gyms. This is why proper electrical planning is crucial for a detached garage. You should consider power needs, whether you’ll need extra outlets for tools and appliances or if you plan to install automatic garage doors. Adequate lighting is equally important, especially if you want to use the garage for hobbies or as a workspace. Overhead lighting, task lighting, and exterior lights for security can make your garage more functional and safe.
If your garage is far from the main house, you may also need to consider the costs of running electrical lines from the house to the garage. Hiring a licensed electrician is usually the best course of action to ensure everything is done by professional hands.
Integrate Storage Solutions
Effective storage is key to a clutter-free garage. As you design your detached garage building, think about how you’ll use the space for both vehicles and other items. Wall-mounted storage systems, such as shelving or pegboards, are great for keeping tools, sports equipment, and other essentials off the floor. Overhead storage racks can be used to store less frequently used items, like seasonal decorations or spare tires, maximizing your floor space for larger items like cars or workbenches.
For those who plan to use their garage as a workshop, installing cabinets or a tool wall can help keep everything organized and easily accessible. Tailoring the storage options to your specific needs will make your garage more efficient and enjoyable with additional space.

What Materials are Generally Used for Building a Detached Garage
Building a detached garage requires several essential materials to ensure a solid, durable, and functional structure. Here’s a list of the most commonly used materials:
Foundation Materials
Concrete: Used for the slab foundation, footings, and support posts.
Rebar or Wire Mesh: Reinforcement for the concrete to add strength and stability.
Framing Materials
Lumber or Steel: Wood is the most common choice for framing walls and roof structures, but steel framing is also an option for greater durability and pest resistance.
Nails, Screws, and Fasteners: Essential for assembling the frame and securing components.
Wall and Roofing Materials
Plywood or OSB (Oriented Strand Board): Used for sheathing the walls and roof to provide a base for exterior finishes and roofing materials.
Siding (Vinyl, Wood, Brick, or Metal): For the garage’s exterior walls, choose to match the style of your home.
Roofing Shingles or Metal Roofing Panels: For the roof covering, offering protection against weather elements.
Insulation and Interior Materials
Insulation (Fiberglass, Foam Boards, or Spray Foam): To regulate temperature if you plan to use the garage as a workspace or living space.
Drywall: For finishing the interior walls and ceiling, providing a clean, finished look.
Doors and Windows
Garage Doors: Single or double doors, often made of steel, wood, or composite materials.
Entry Door: A standard side door for easy access.
Windows: Optional but useful for natural light and ventilation.
Utilities and Electrical Components
Electrical Wiring, Outlets, and Light Fixtures: If the garage will have power for lighting, tools, or appliances.
Plumbing Materials: If you plan to add a sink or bathroom, including pipes, fittings, and fixtures.
Miscellaneous Materials
Concrete Sealer or Epoxy: For protecting the garage floor.
Paint or Stain: For finishing both the interior and exterior surfaces to protect against weather and wear.
These materials vary based on the design and function of the garage, but they form the foundation of most detached garage projects.
Also Read: Understanding Prefabricated Wooden Construction for Gardens
Popular Types of Detached Garages
There are several types of detached garages, each designed to meet different needs and preferences. Here are the most common types:
Standard Detached Garage
The most basic and common type, a standard detached garage is a single or multi-car structure built separately from the main house. These garages usually have a simple, functional design and may include basic storage space.
Detached Workshop Garage
This type of garage is designed with extra space or features to accommodate hobbies and projects, such as woodworking, automotive repair, or crafting. It may include workbenches, electrical outlets for power tools, and storage for tools and materials.
Detached Garage with Loft or Living Space
These garages include an additional upper level or loft area to be used as a guest room, home office, studio, or storage space. In some cases, homeowners convert the upper floor into a small apartment or living area, making it a versatile, multi-purpose structure.
RV or Oversized Detached Garage
Designed to accommodate larger vehicles such as RVs, boats, or trucks, these garages have higher ceilings and larger doors. They are built with extra space for the size and height of recreational vehicles and may also include additional storage or workshop areas.
Carriage-Style Detached Garage
Inspired by traditional carriage houses, this type of garage often has a classic or vintage aesthetic, featuring decorative elements like barn doors, shutters, and cupolas. These garages can be purely functional or designed to blend with the architectural style of older or more traditional homes.
Detached Garage with Breezeway
This garage is connected to the main house via a breezeway, a covered walkway that provides easy access while keeping the garage technically detached. Breezeways can be open or enclosed, and offer a functional and stylish transition between the house and garage.
Prefab Detached Garage
Prefabricated or modular garages are built off-site and delivered to the property for installation. These garages are available in various sizes and styles, offering a cost-effective and time-efficient option for homeowners who prefer not to build a custom garage from scratch.
Detached Double or Multi-Car Garage
This design type accommodates two or more vehicles and often includes additional storage or workspace. Double or multi-car garages can be customized with features like separate doors for each vehicle, side entries, or expanded space for lawn equipment and tools.
Detached Garage with Garden or Potting Shed
This hybrid garage combines vehicle storage with an area dedicated to gardening or potting plants. It may feature built-in shelves, a sink, or extra windows for natural light, making it ideal for gardening enthusiasts who want to keep their tools and plants organized and accessible.
Each type of detached garage offers different benefits, allowing homeowners to choose the option that best suits their needs, aesthetic preferences, and available space.
Final Thoughts
Building a detached garage can be a rewarding project that adds value, functionality, and appeal to your property. By carefully planning each stage, from understanding regulations to choosing materials and adding finishing touches, you can create a space that suits your needs perfectly. Whether you use it for storage, as a workshop, or as an additional living area, a well-built detached garage is a versatile and valuable addition to any home.
Follow Homecrux on Google News!




