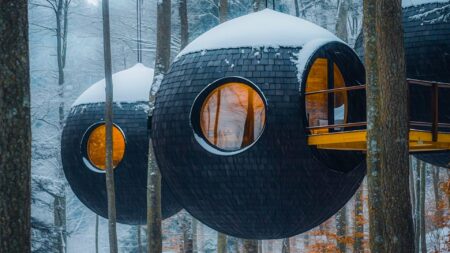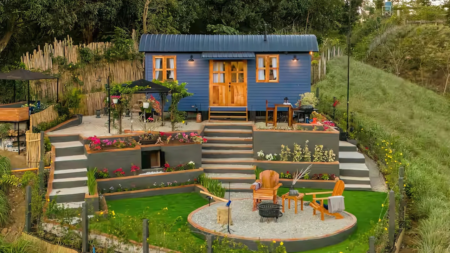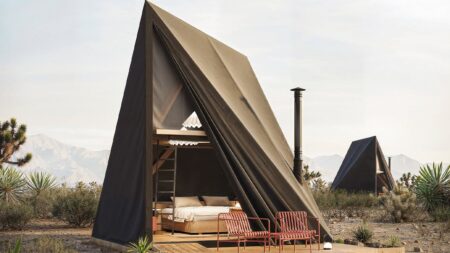Many succumb to defeat when faced with challenges in life, but not John and Sharon. Despite going bankrupt leaving them nothing but a piece of land and John suffering a heart attack, the couple faced the hardships steadfastly. The land declared worthless by the bank gave them a chance to rebuild their life on top of the mountain. They constructed three dwellings there while living in a caravan. The structures have now been transformed into a successful B&B business, one of which is the Cabane treehouse cabin.
It is a two-level, treehouse-style abode that offers wonderful views of Wollemi National Park. According to the owners, building the cabin has been challenging because of the geographical limitations, but the result is spectacular.
The Cabane treehouse cabin is elevated on concrete slabs and deep footings for the balcony lend the house additional structural support. The exterior is painted black to blend with the surroundings. Measuring 12 feet wide and 20 feet long, the treehouse cabin has outdoor areas for connectivity with nature.
The expansive balconies accommodate a lounging area, whereas a gazebo with seating, a fire pit, and barbeque is perfect for an interactive get-together. It has solar panels on the roof and rainwater collection as well.
Offering 238 square feet of living space, the interior has a bathroom and a bedroom on the lower level, whereas the kitchen and living room are on the upper level. First, we enter into the spacious bedroom with a vibrant vibe. It cleverly incorporates the dark exterior color into the space to accentuate the ambiance. The room has a king-size bed, a shelf with a lighting feature, cabinets for storing clothes, and an armchair.
Also Read: San Franciscan Couple Rebuilds Cabin Destroyed in California Wildfires
The bedroom also has a wall-mounted TV, a ceiling fan, an air conditioner, and lighting fixtures. Large windows and a large entrance leading out to the deck offer outdoor views and plenty of natural light. Across the bedroom is a tiled bathroom. It features a thrifted shower, a toilet, and an orange vanity sink that infuses the space with a pop of color.
The upper level of the house or the canopy is accessed via stairs from the bedroom and has a fully functional kitchen and a living room. The profile windows overpower the space and make it brighter. There is a day bed with a coffee table in the lounging space. A door leads out to another balcony with spiral stairs that connect to the lower balcony.
Adjacent to the living room is the galley-style kitchen. It has a countertop, a sink, and plenty of drawers, cabinets, and shelves for storing various essentials. One of the countertops makes an inviting dinette area with two chairs. There are appliances such as a cooktop, a range hood, a microwave, and a refrigerator. One highlighting feature is a bi-fold window that opens to the outdoors to create a bar space that can be accessed from the outside.
Also Read: This $8 Million Four-Bedroom Luxury A-Frame Treehouse in Montana is Downright Dreamy
Sharon and John have invested much of their thought and creativity in designing this space. They have left the steel trusses on the ceiling exposed while the exceptional height makes the space look bigger. Although the couple doesn’t live in the Cabane treehouse cabin anymore, they spent four years of their life in this house.
Now they are running a successful business and giving their guests the opportunity to experience something blissful. Sharon and John’s story is a testament to hope and a desire to push through hard times. They invested total amount of AUD 129,000 ($87,000 approximately). The Cabane treehouse can be booked through Airbnb for AUD 370 (roughly $250) per night.














Follow Homecrux on Google News!




