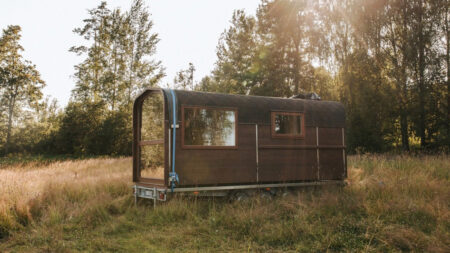It’s been a while since we last talked about a tiny house by Modern Tiny Living (MTL). The Ohio-based tiny house company has garnered quite a reputation for building compact tiny houses ideal for couples and single dwellers. In a world where everybody seems to be building Park Models, Modern Tiny Living decided not to compromise on the idea of tiny living and continued building homes that are not only road-legal but also capacious enough to accommodate a small family. One of the company’s creations we will talk about today is the Trinity tiny house on wheels
The 20ft long dwelling is inspired by the company’s acclaimed Point model, which is why its design and layout draws similarities with Extea Cabera and Kitty Hawk. The tiny house combines functionality with aesthetic appeal, evident in its exterior and interior. However, its bold and unique finish that boasts a striking combination of white, dark wood, and forest green accents is what is more intriguing.
The compact dwelling comes based on a double-axle trailer. Its exterior is clad in LP vertical smart siding, complemented by a durable steel roof. Inside, the Trinity tiny house has luxury vinyl tile flooring and PVC interior walls that add elegance and sophistication to the house. Not to mention, the hardware package especially the farmhouse matte black finishes, which ends up adding a touch of modern elegance to the house.
The tiny home features a social area (living room) designed to maximize space. Unlike most MTL models, this particular living room is not elevated yet features four drawers, a single bookcase, and offers a convertible bed arrangement. Additionally, the Trinity tiny house offers a spacious king-size loft for restful nights, while the living room offers extra sleeping space. The builder has accoutered a custom staircase with built-in storage to ensures easy access to the loft while optimizing space.
Also Read: The Saga of Tiny Houses on Wheels
Facing the staircase is the kitchen of the tiny house. The kitchen comes equipped with custom cabinetry with drop-down ceiling cabinets and butcher block countertops. A 31-inch black undermount sink pairs with a two-burner cooktop. Other options include a full-sized stainless steel refrigerator.
A little ahead is the bathroom which features a custom-tiled shower with a glass door, a composting toilet, and floating shelves. It also includes a mini-sink vanity that is complemented by a custom sliding barn door. Washer and dryer hookups are also included, providing flexibility for laundry needs. Akin to traditional tiny homes, the Trinity tiny house meets electricity via a standard RV-style hookup.


















Follow Homecrux on Google News!




