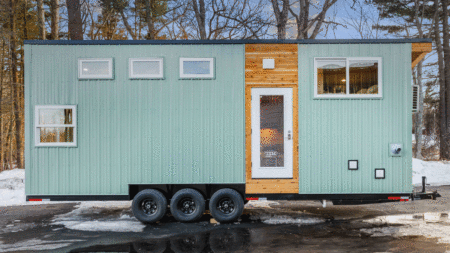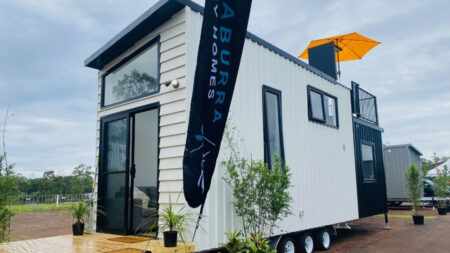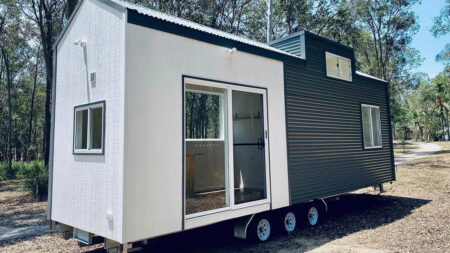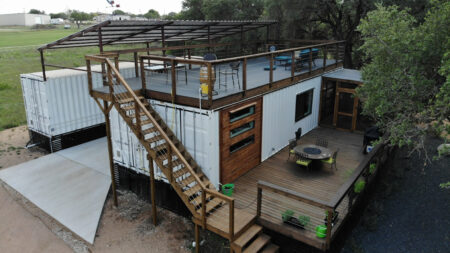Norwegian architectural firm Snohetta is turning a heavenly snowy terrain into a place for people to come and enjoy nature in all its glory with its recent design, which is a vacation home for Japanese hospitality group Not A Hotel. Ruling the landscape of Hokkaido island, the project is situated at the top of the famous Rusutsu Resort, surrounded by the breathtaking views that would channel your inner adventurer.
Bowing to the Mount Yotei (Mount Fuji look-alike), the vacation home will cover an impressive area of 1,200 square meters. The design facilitates minimalism and focuses on mindful and rejuvenating aspects of the surroundings.
The architecture of the vacation home in Rusutsu features two linear structures, resting perpendicularly, one atop the other. This perpendicular arrangement creates a dip at the center, where the bottom structure houses a gym and sauna. The upper structure that appears to be hovering above the ground accommodates a living room, a kitchen, a dining area, along with the bedrooms, and a study. Meanwhile, the outdoor features a bath area and an immersive deck.
Its façade has expansive windows that offer an unobstructed indoor-outdoor connectivity, filtering in the splendid views. Further elevating the experience and enriching the soul is an outdoor bath and picturesque deck. Both the interior and the exterior are finished in locally-sourced wood and stone, evoking a sense of harmony throughout. The bottom structure accommodating gym and sauna encourages mindfulness and overall well-being.
The courtyard at the center of the upper structure appears to be the heart of the design. It has a large sunken lounge surrounding the fire pit and is designed to be the place of communal activities and gatherings. The huge skylight above pours natural light into the courtyard, keeping it dreamy throughout the day.
Also Read: Open House Employs Movable Walls Around It to Offer Privacy When Needed
A flight of stairs leads you to the kitchen and a dining area. In the kitchen, a huge stone provides an elemental touch and feigning to support the dining table. Moreover, the stairs from the courtyard lead to the top floor, where bedrooms and study room are located. Bathroom is elsewhere.
This awe-inspiring Vacation Home in Rusutsu strives to elevate human experience, reaching an exceptional height, literally and metaphorically. The project will move forward in phases from July 2024 onwards.



Via: arch daily
Follow Homecrux on Google News!




