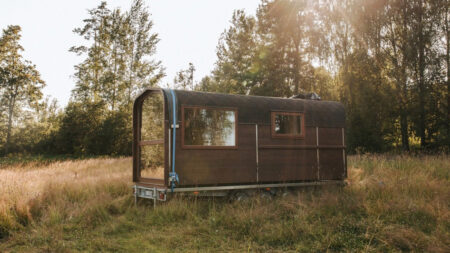Tisa Wheeler lives in a luxurious custom build park model home dubbed the Badlands tiny house, built by Texas-based Utopian Villas. She lives with her two dogs, surrounded by all the comforts of a regular home that includes a spacious kitchen, cozy bedrooms (one on the main floor and a hidden one on the loft), a designated workspace on the loft, a bathroom, and a living room. She has invested the total amount of $225,000 to make her home a sight for the sore eyes and the whopping amount was so worth it.
With a large covered patio and stunning gable roof, the exterior of this tiny house somewhat mirrors that of a traditional one. There is a purposely integrated tiny garage on the deck to store as many things as possible in this space. Other than that, the patio has a lounge set up enough to accommodate six people for a cozy get-together.
With big ceilings, windows, and chandelier, the space looks even bigger and gives regular homes a run for their money. It boasts 399 square feet of living space that seamlessly blends in the luxuries of a traditional home with modern comforts and aesthetics.
First is a living room where Tisa used her old couch with leather upholstery to seat six people and a coffee table. She has placed two vanities – upcycled from her previous apartment – for keeping a record player and other decorative stuff. Above the vanities is a wall-mounted TV for entertainment. There are automatic blinds for the convenience. One of her favorite function of the living area is a separate dog door for her furry friends.
The kitchen is the heart of the tiny house. It is convenient and has an L-shaped waterfall edge quartz countertop, a sink with gold fittings, black and white cabinets and drawers with gold fittings, and a breakfast bar.
This contrasting touch of black and white looks wonderful. More space is created in the kitchen with pull-out storage for dog food, composter, and trash. Large pantry with pull-out feature and deep-corner storage further maximize the space.
The appliances include a cooktop, a confectionary microwave, a refrigerator, and a full-size dishwasher. Everything is meticulously incorporated to make it functional and convenient. To serve her guests with drinks, there is a tiny nook below the stairs converted into a bar with a drawer and cabinet to store glasses and wine bottles.
Adjacent the kitchen is a well-designed bedroom. It accommodates a queen-size bed with pull-out drawers to keep clothes and such. One of the interesting features is the pull-out storage for outlets. There is a huge closet to keep clothes and other essentials organized. She has an air conditioner with a cover on it and windows to keep things bright and comfortable.
A big bathroom comes with a tiled shower and gold accent shower head, a vanity sink, a regular toilet, and a large washer-dryer unit. There are cabinets with fun wallpapers lining the inside, where she hangs her jewelry and keeps bathroom essentials. Wooden floating shelves make for a good decorative space and the bathroom ceiling with a lighted Bluetooth speaker that changes color keeps things interesting. It is a fun idea for those who enjoy their bath with a background music.
The loft space is accessed via a staircase. Tisa has turned the loft into her workspace where she has all her ideas flowing. However, when it is needed, the loft turns into a guest bedroom with a cozy king-size bed.
Also Read: Simplicity 2 Tiny House Features Electric Couch That Double as Queen-Size Bed
Surprisingly, there is a secret door in the loft that leads to another bedroom, adding an element of mystery. It has a double bed and a closet, split air conditioner, and windows for keeping the room bright. It is a secret space good for privacy lovers and for those who love to work and sleep in a quiet and peaceful den.
The Badlands tiny house is a perfect example of living life king size. Down to the last bit, everything is meticulously built to meet the utmost perfection in the Badlands.














Follow Homecrux on Google News!




