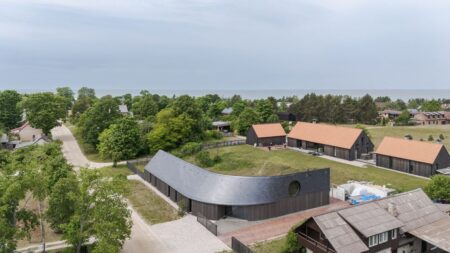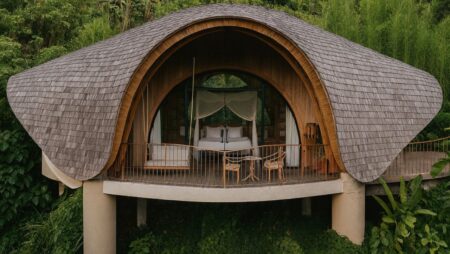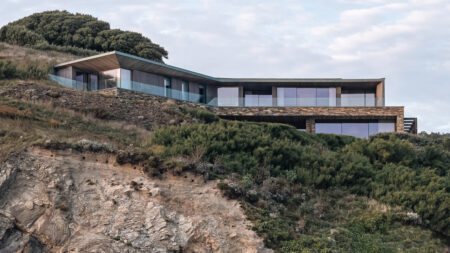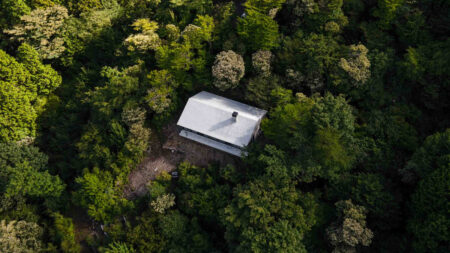Robert Konieczny, a renowned Polish architect and founder of the Katowice-based KWK Promes Studio, is building a house with a mindful design. Called the Open House, this unique residence is located in Bremen, Germany. Slated for completion by 2025, one of the highlighting features of the Open House is movable walls instead of traditional fencing. The curved walls can be moved in front of the house to close it off completely from prying eyes. It is offers a perfect balance between indoor-outdoor and privacy that property fences rarely provide.
While it is human nature to be engaged in social interactions, at times we crave solitude and peace. As a solution to this contradiction between privacy and connection, Robert is building a house with operable walls that secures the premise from peeping Toms without disconnecting entirely from natural world.
The construction location usually conducts sporting events with crowd of boisterous people. During such times, the use of fences would be useless as it would not keep away the curious eye, and will only limit the connection with the surrounding elements of the house. The walls are curved and built on wheels that move with the help of an electric motor to close and open the house to the world outside.
The exterior of the dwelling features multiple glazing to flourish the indoors with natural light and keep a generous in and out connectivity. The traditional thatched reed roof has custom openings at the top to keep the house ventilated. There is also a good amount of space for an outdoor lounge, dining set-up, and more.
Inside, the solid ceiling beams look stunning. Offering 2,690 square feet of living space, it is an open-feeling layout, thanks to the floor-to ceiling windows. There is a spacious living area facing the outdoors with a cozy set-up of a sofa and coffee table. You can easily host a warm get-together or a house party in this gorgeous space.
Also Read: Reflections is a Modular Holiday Home in India That Blurs Boundaries of Indoor and Outdoor
Next is the kitchen adjacent to it. It is equipped with a countertop offering an ample prep space, cabinets and drawers for storage, and a sink. There is a dining table to enjoy meals while looking out over the landscape.
For sleeping and showering, there are two bedrooms and a single bathroom, and a mezzanine. One of the best things is that you can partially enclose the wall to ensure privacy while keeping the house open to the surroundings. The Open House in Bremen offers an effective solution and a unique architectural phenomena.






Via: New Atlas
Follow Homecrux on Google News!




