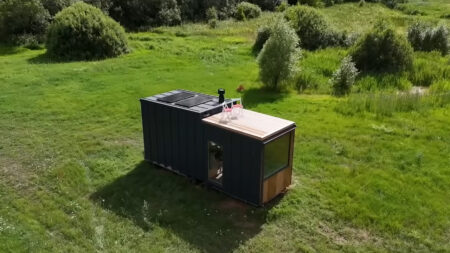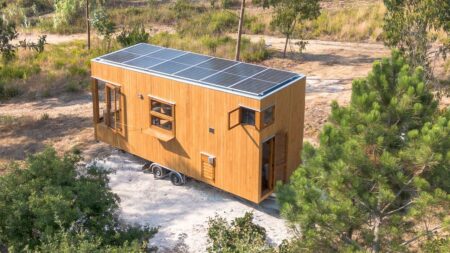What do you think upon hearing the term “tiny house?” Most people imagine a compact, stuffy dwelling where you can hardly fit a family. Well, if you are one of those sorry lot, take a gander at this upsized tiny house in Queensland, Australia, built by a woman to live in with her two children. Oh, and the 34-foot-long and 10-foot-wide micro-dwelling (which are rarely seen dimensions in the land down under) has three bedrooms and a home office. With just a bit of upsizing, this tiny house on wheels becomes a family home without leaving any comfort out.
The exterior has natural Weathertex that pairs well with the black trimming on the windows and the door. The interior is a contrasting beauty to the neutral exterior, with its vivacious accent wall of plant print, green tiles, black cabinets, and snug seating area.
The glass front door opens into a gorgeous open-floor layout, where a kitchen, living room, bathroom, and bedroom are nicely designed on the ground floor. The lofts accommodate two bedrooms and a home office. On the ground-floor, the living area has a window seat, a built-in couch with storage, and a height-adjustable dining table. There are wall-mounted shelves to maximize storage here.
Adjoining the living space is the kitchen, split into two sections; one side is meant for cooking, the other is designated for prepping and cleaning. The highlight in this space is the color palette of green tiles and black cabinets, beautifully offset by walnut timber countertops and a copper sink. It has a four-burner cooktop, an oven, and a range hood.
Past the kitchen, a lighted split staircase leads to the two loft bedrooms, one of the staircases has storage cabinets including a pull-out pantry. Next to the stairs, a bathroom is designed with necessities in a well-thought-out layout. It has a vanity with a copper sink, a toilet, a shower stall, and washer/dryer units utilizing the space under the stairs. A mirror wall creates a sense of more space.
A connecting door from here leads to the ground-floor bedroom. The bedroom has a closet, a storage-integrated bed, big floor-to-ceiling windows, and a cabinet. It is designated to her son when he stays over or else it serves as a guest bedroom.
Also Read: 50 Best Tiny Houses on Wheels That Redefine Modern Living
The owner has split her bedroom in the loft into two different rooms. Her low-ceiling bedroom is nice and cozy with a queen-size mattress flanked by a couple of nightstands and windows with ledges and a big wardrobe. The adjoining room is her home office with a long desk, a chair, a cabinet, a couch that doubles as a single bed when needed, a window, and a bookshelf above it.
The second loft bedroom is designed for the daughter of the owner. It has plenty of windows, a queen-size mattress, nightstands, a small organizer, wall-mounted shelves, and a wardrobe.
The cost of this upsized tiny house may well have been over AUD 100,000. But when you want to create a genuine home, sometimes you have to go beyond the budget!
















Follow Homecrux on Google News!




