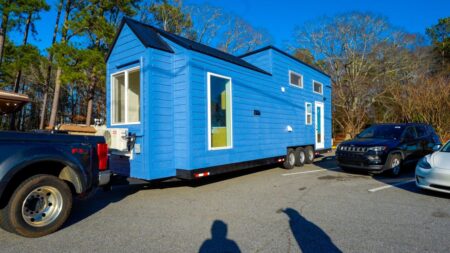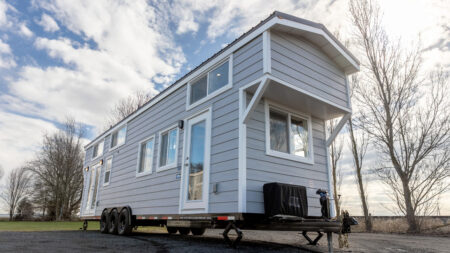In three years, D’Arcy McNaughton, founder of Acorn Tiny Homes has done everything that a tiny house builder dreams of doing. He has built mobile homes as long as 43 feet in length and has sold micro-dwellings as expensive as $200,000, give or take. The man, once tired of the lack of integrity in the tiny house industry, has now taken it by storm and is attracting new clients daily. One of his latest builds that has got everyone talking is the Phoenix tiny house on wheels.
The off-grid mobile home is based on a triple-axle trailer and finished in wood and metal exterior. I am not familiar with the exact configuration of the house, but estimate it to be well above 32 feet. D’Arcy, with a background in fire engineering, cabinet making, and general construction, has paid attention to detail in this particular mobile habitat and outfitted the home with the best features, including solar panels that extensively cover the roof of the house.
Acorn Tiny Homes built the Phoenix tiny house for a customer who lost the land space he’d been relying on, which is why the exterior doesn’t look too fancy because it probably has been finished in a hassle. The builder makes up for the less charming exterior with an exquisite interior that features a well-furnished kitchen, a capacious living room, a spacious loft, and a generous bathroom. What stands out as the biggest highlight of the home is the Murphy bed placed in the main-floor bedroom on one end and a relaxing bathtub in the bathroom on the other. I’ll get to these details, but first, let’s talk about the interior in general.
Visitors enter the home via a glass door and are greeted by a gourmet kitchen. Featuring overhead cabinets, drawers, and cupboards, the kitchen is storage galore. Other features included that make a kitchen fully functional are an oven, refrigerator, and range hood. Not to mention, windows provide light and ventilation to the interior.
Adjacent to the kitchen is the living room of the house. Acorn Tiny Homes has left the space empty for the dwellers to furnish it with their choice of furniture. A little ahead is the bathroom of the Phoenix tiny house. It is equipped with a bathtub, sink, storage sections for bathroom essentials, and toilet. The bathtub looks relaxing and has a window in the backdrop that makes the space look even more fancy.
Also Read: From One Minimalist Rebellion to a Million People Movement: The Saga of ‘Tiny Houses on Wheels’
While the bathroom occupies one end of the house, the other end caters to sleeping accommodations. The Phoenix tiny home has a main-floor bedroom that is equipped with a space-saving Murphy bed. The bedroom features a couple of closets and storage nooks. When retracted during the day, the bedroom serves as a second living room or flex space, which can be utilized as an office. The tiny home also features another bedroom that lies above the bathroom. Accessed via a removable ladder, the loft bedroom sleeps two people.
We are neither familiar with the price of the Phoenix tiny house, nor have we received word from Acorn Tiny Homes on its configuration, but we intend to keep you posted when we obtain these details. Till then, keep reading Homecrux to find more such amazing mobile homes.









Follow Homecrux on Google News!




