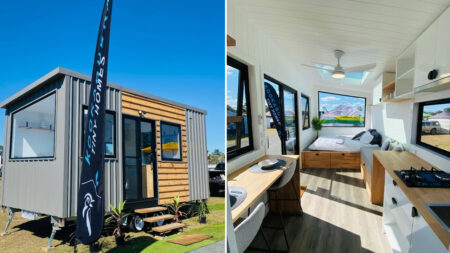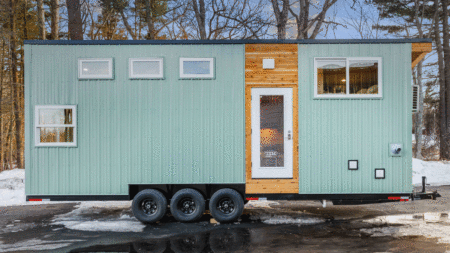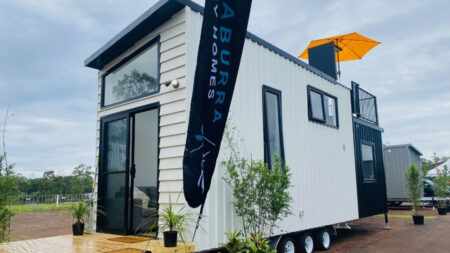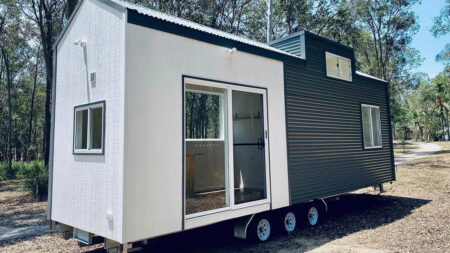Canadian builder Mint Tiny House Company has mastered the art of customizing its base models to provide luxury living in compact packages to its vast clientele. When I say vast, I mean the entire continent enamored with downsized lifestyle. After launching its stunning park models, the builder is on a roll to introduce new customized layouts fit for small and large families. After unveiling its Ventura, Mint took the curtains off of its Vashon Edition. The Vashon tiny house is a 34-foot-long and 10-foot-wide micro-dwelling that can sleep eight people with ease while challenging the perception of needing a bigger space to raise a family.
Mint – along with its contemporaries including Acorn Tiny Homes and Minimaliste – is revolutionizing the tiny house industry in Canada and by extension, in North America. The Vashon tiny house proves the brilliant craftsmanship of the maker and how it intends to tackle the housing crisis in the Great White North. Although I wouldn’t label the Mint homes exactly as affordable, the beauty and efficiency of its models are undeniable.
The latest park model is based on the builder’s Ruby Loft Edition model. Built on a triple-axle trailer, the Vashon has three separate bedrooms, a big kitchen to prepare meals for the entire family, a dining nook, a snug living space, and a residential-style bathroom so the dwellers don’t feel like they are missing out on a traditional home living.
With a total living area of 386 square feet, the tiny house sticks to the parameters of a micro-dwelling and provides a larger-than-life experience. It can easily fit a family of six while sleeping up to eight people in its luxurious interior.
The moody, dusty blue board and batten exterior is the stark opposite of the bright, white interior. Inside, the ground floor plays host to the essential living spaces including the fully furnished central kitchen, the lounging and dining area, the bathroom, and the main-floor bedroom. Above the bathroom and the main-floor bedroom lie the two loft bedrooms that can accommodate two people each.
Also Read: Top 20 Tiny Homes – North America’s Best of 2024
The Vashon tiny house incorporates myriad of windows and two entrances, one opening into the kitchen and the other providing separate entry to the bedroom. It further enhances the living experience by adding ingenious storage solutions in the form of a big wardrobe behind a sliding barn door in the bedroom, a storage-integrated staircase, floating shelves, and cubbies to help store things in an organized manner.
What I most like about the Canadian builders is that they prepare their homes for the harshest winters. In this case, the micro-dwelling is outfitted with in-wall heat, a dual mini-split, and premium insulation to keep the temperatures pleasant all year long. The Vashon tiny house is up for grabs for CAD 177,130, roughly $130,000, and is perfect for growing families.














Follow Homecrux on Google News!




