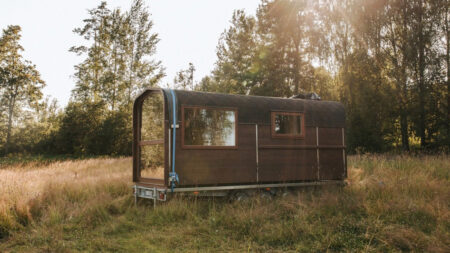American tiny houses are usually long in configuration, thanks to the country’s lenient towing laws. However, there are instances when tiny house makers are seen doing the opposite and are found constructing relatively smaller homes. A recent example is that of Maine-based micro-dwelling manufacturer, Tiny Homes of Maine, which completed Chickadee tiny house on wheels in a much smaller footprint.
Measuring 20 feet long and eight feet wide, the tiny house contains a small living room that features a chair and a side table, a kitchen, a loft, and a bathroom. Visitors access the living room via a porch entrance. In addition to offering access indoors, the porch also functions as a cozy place to sit, relax, and bask under the sun.
Heading back indoors, a storage loft lies above the living room that hosts nitty-gritty essentials. Adjacent to the living room is the kitchen which features a wooden countertop. Not to mention, a cabinetry and closet to house cookware and ingredients. The kitchen also includes a range of appliances from a refrigerator to an induction cooktop.
Also Read: Cheatham’s Movable Roots: A Story of Family Heritage and Building Tiny Homes
The bathroom is near the kitchen and includes a shower, sink, and toilet. There’s just one bedroom in the Chickadee tiny house, which is reached by a staircase and is positioned near the kitchen counter.
Boasting a low ceiling, the loft bedroom has enough space to sleep two people. The entire home is accoutered with casements, including a skylight in the loft section, to keep the interior bright and airy. For more information and price-related queries, visit the official website of the makers.








Follow Homecrux on Google News!




