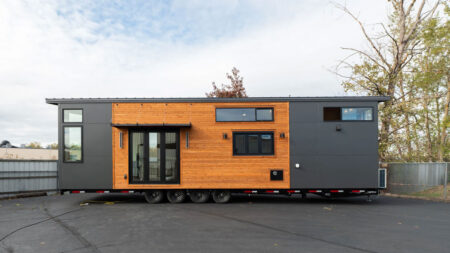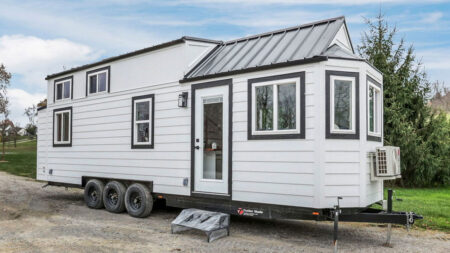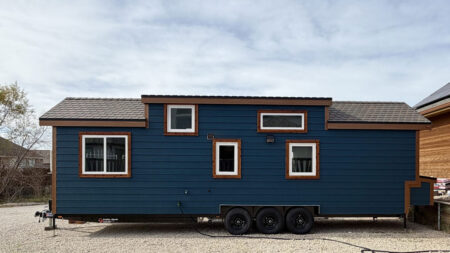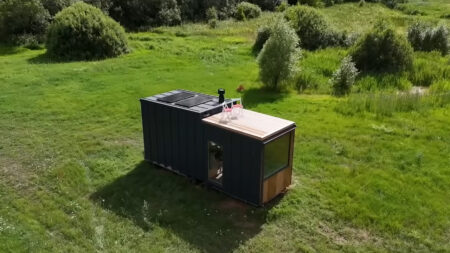New Zealand-based tiny house manufacturer Ruru Tiny Homes has established itself for its scrumptious micro-dwellings that offer luxurious layouts for individuals and families alike. The recently unveiled Kiwi tiny house by the builder is a gorgeous build that features not one, not two, not three, but four doors that bring the outdoors in. The Kiwi is a single-level dwelling that has an uninterrupted design flow, maximum comfort, and an unbarred connection to nature outside.
Measuring 39 feet long and 9.8 feet wide, the tiny house on wheels has an open-plan layout, much like every other Ruru model. With a height of 8.8 feet, the interior feels more spacious and open. There are three French doors, two of which open into the dining room and the lounge area, while the third opens into the bedroom, providing private access.
The fourth entrance is a ranch slider at one of the ends of the house and opens into the living room. The glass sliding door – considered a Kiwi classic – features a single panel that slides behind a fixed panel. By adding multiple glass doors, the builder created a connection between the indoors and outdoors, while limiting the number of windows.
The living room is the most spacious of all the areas of the Kiwi and can be used as an open-plan bedroom, as well. It has ample room to accommodate traditional living room furnishings, including a couch, a coffee table, a couple of chairs and side tables, and an entertainment unit.
Also Read: Farmhouse-Style Sedona Tiny House Features Covered Front Porch, Sleeps Six Inside
The space transitions from the lounge area to the dining area seamlessly, with a living room carpet functioning as a divider. The dining area is set out of the way and has a table with traditional chairs to seat four people. It is a surprising addition, whereas most tiny houses either employ hidden tables or fold-down tables with foldable chairs or entirely forgo the dining space.
Down the hall, a full kitchen is located. The galley kitchen has a wooden countertop, a four-burner cooktop, an oven, a sink, a dishwasher, space for a refrigerator, and plenty of overhead and under-counter cabinets to store cooking essentials. A breakfast bar/workstation is wedged between two walls opposite the cooking area. The space can be converted to accommodate more storage solutions.
A pocket door opposite the kitchen leads to the bathroom. The bathroom has a minimalistic design. It has a big glass-enclosed shower stall, a vanity sink, a toilet, and space for a storage rack.
Also Read: 20ft Graduate Tiny House Feature all Necessities for Simplistic Living
The sole bedroom of the Kiwi is at the rear, which can be accessed from either inside the house via a pocket door or from the outside via the French doors. The room can fit a king-size bed and two nightstands with plenty of walk-around space. It even has a dedicated wardrobe.
Priced at NZD 183,000 (roughly $112,000), the Kiwi tiny house is one of the most luxurious single-level micro-dwellings. It is perfect for a full-time residence, a vacation rental, or as an extension of your existing house.











Follow Homecrux on Google News!




