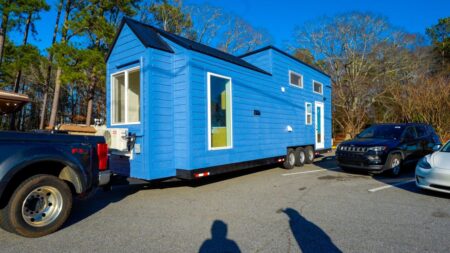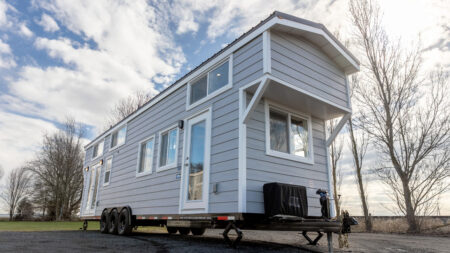Polish builder Mobi House is one of the pioneers of the tiny house movement, which is still in its nascent stage in Europe. The company has created a long line of impressive and comfortable mobile dwellings that rival traditional houses in every aspect so that you don’t have to compromise either on style or on luxury. The Peach Tiny House by Mobi House is the perfect embodiment of the brand’s design mantra.
Despite the tiny house limitations, the Peach offers an alluring package with a retractable awning, a 26-foot rooftop terrace – which is scarce in compact dwellings – and a sublime interior that can house a small family.
Built on a triple-axle, the Peach tiny house sidesteps the spatial constricts and provides some of the luxuries that are often missing even in regular homes. The 27-foot-long and 10-foot-high tiny house on wheels is outfitted with a big terrace that offers perfect lounging in park mode. It is accessible via a fold-down metal staircase at the back of the house. The sizeable terrace can be furnished with patio furniture and can seat eight to ten people without feeling crowded.
Inside its green and brown exterior, the Peach can easily accommodate four people permanently and two more temporarily. The interior is bright and sun-bathed thanks to big windows and giant French doors. Opposite the entrance, two separate storage staircases lead to the loft bedrooms.
Also Read: Light-Bathed Silvertip Tiny House Sleeps Four in Luxurious Cottage-Style Interior
On one side, an L-shaped living room is installed in the sunniest of spots. It is flanked by windows on three sides and can offer additional sleeping space if needed. The L-shaped sofa has storage underneath and a removable table. A slide- and fold-out dining table is discreetly fitted inside one of the staircases adjacent to the living room, while a television is mounted on the opposite wall.
On the other side, a residential-style kitchen comes outfitted with wooden countertops, an integrated cooktop, a sink, a range hood, an oven, and plenty of storage in the form of overhead and under-counter cabinets. The second staircase is opposite the cooking area and houses the refrigerator along with other essentials.
Past the kitchen, a mirrored door hides the bathroom. The mirrored door is a brilliant idea to reflect light to make the space feel even more spacious. The bathroom of the Peach tiny house has a big shower cabin, a toilet, a vanity sink, and a cabinet.
Also Read: Haltija Tiny House is a Family-Friendly Abode Capped With Skylights
The loft bedroom is accessed via two separate staircases that have handrails with LED lights. One of the lofts has complete concealment thanks to a door and a privacy wall. It has a nightstand tucked between twin beds and the separation wall is lined with cubbies. The other bedroom has a king-size bed with room for two nightstands.
Needless to say, the Peach tiny house is a gem of a design and would make a lovely home for a small family. Besides, you can never find such an attractive house with so much living space. If this micro-dwelling tickles your fancy, you can contact the builder for more information about pricing and delivery.













Follow Homecrux on Google News!





I would love to know the price ranges of these homes.
I love your content on tiny homes! They’ve changed so much ♥️🧡🤍
Nice writing too!
I enjoy these posts but the never include the overall hight of the structures
Hi, Otis. Thank you for your valuable feedback. We have included the internal height of this tiny house, however most of the times, the builders do not mention the height of the dwelling and only indicate the length and width. Regardless, generally the tiny house heights range between 10 to 13 foot and can vary depending on building laws in different areas.
If the builder doesn’t mention the height, the reporter should ask.
Yes, that is the general practice but sometimes we do not get any comments from the builder. In this case, we have updated the height.
Tiny homes are really becoming popular. Especially since the housing price increases coupled with inflation etc.
However, I feel that many tiny home builders are forgetting why tiny homes exist…it’s really because most home buyers cannot affort regular homes current prices.
Most of the tiny home markets are WAY over priced.
Let’s go back to the drawing board and build really affordable tiny homes!