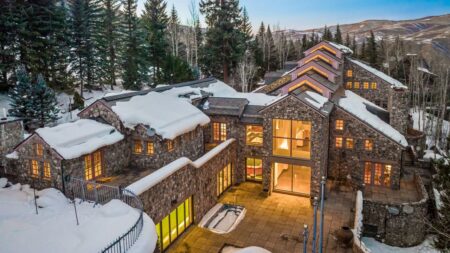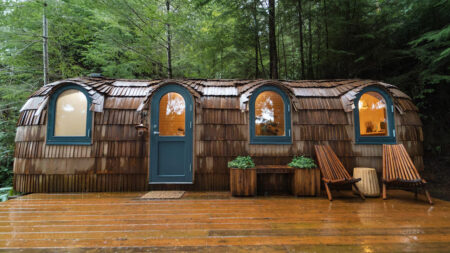Living in cities provides opportunities for professional growth and ease of living but nature is what one misses out on the most. This is why people choose weekend getaways and take refuge in surroundings brimming with nature and openness.
A Japanese family from Tokyo took note of their liking for nature and desired for something private amidst nature. They frequently used to visit Karuizawa in Japan which is known as a forest retreat and often they chose hotels to stay. But they craved a private space of their own and thus they got in touch with YSLA architects. The family’s dream gave birth to a weekend house named ‘A Home Around the Forest’.
The 70 sqm house suite for the family is built inside a forest, and its unique design is gathering great attention. The interiors of the house are designed to create maximum relativity with the natural surroundings. The materials used for construction are also natural and this is what gives this small house in the woods a characteristic look.
The house is built using the Japanese concept of Shinrin-yoku which is a method of living in coordination with nature, especially trees. This kind of living creates a way for stress-free living and also boosts physical and mental health. This was also the basic idea of the couple with two kids who wanted well-being for the family.
Also Read: Vienna’s Villa Minimale Mesmerizes With Its Wooden Architecture
The weekend house has a square-shaped extended corridor which blurs the difference between indoors and outdoors. It can be used to enjoy nice walks in the lap of the forest. The house also features a nicely designed terrace to enjoy the outdoors to the maximum. The indoor house plan offers a kitchen, living room, bedroom, study and bathroom. An outdoor fireplace is also included in the property so that the family can enjoy the star-studded sky during nighttime.
What do you think about this weekend house design and architecture? Does it tickle your fancy? Let us know in the comments section.









Follow Homecrux on Google News!




