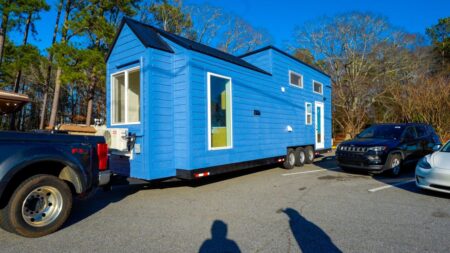Following Redwood and Monarch tiny house, the Pennsylvania-based firm Greenwood Tiny Homes has now completed yet another gorgeous dwelling on wheels. Dubbed Cedar Cabin tiny house, the 30 feet long mobile habitat is built on a triple-axle trailer, and offers the flexibility of running on or off the grid.
The tiny house comprises a steel frame with a standing seam exterior that incorporates a ‘Rockwool & Spray Foam Insulation’. The core shell comes accoutered with eight black framed windows that provide daylight and ventilation to the user. However, the real highlight of the home is the six skylights that not only add charm to the dwelling but also allow natural daylight to enter into the property.
Visitors enter the home through a full glass entry door. Upon entering, they are graced by an open living area. The room is situated next to the large glazing and can be outfitted with a sofa bed and a table. Not to mention a stove that will keep the userThe extensive use of glazing alongside skylights elevates the overall aesthetic of the house.
Nearby is the kitchen that features a custom storage bench cabinet, oak butcher block countertop, stainless steel drop-in sink, and an array of appliances ranging from a dishwasher and refrigerator to a gas range and washer/dryer.
The kitchen connects to the bathroom, which looks snug, and has a composting toilet, shower, and sink. The biggest highlight of the bathroom is however the Jacuzzi that adds a luxurious feel to the space.
Also Read: From Building Boats to Shaping Middle-earth: Creative Odyssey of Oscar-Winner Dan Hennah
Cedar Cabin tiny house further features two lofts. One of the lofts lies above the living room, while the secondary loft is placed above the bathroom. Sleeping four people combined, the lofts can be accessed via a ladder and a storage-integrated staircase.








Follow Homecrux on Google News!




