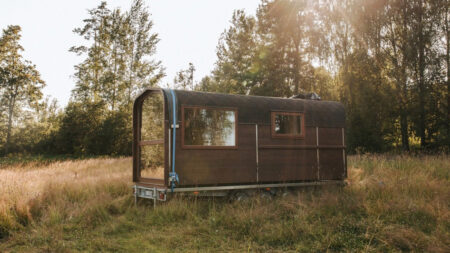One would assume that tiny house builders would struggle to come up with new ideas on how to make each project different – they’re working around such a small space after all. Even if that’s the case, we’re not seeing any signs of it yet. Case in point, the Nevada-based tiny house firm Far Out Tiny Homes, which manages to come up with a new layout for each of its creations. The latest example is that of Frontier tiny house which boasts a unique interior layout, including a main-floor bedroom topped by a loft bedroom.
Measuring 30 feet long, the Frontier tiny house sits on a double-axel trailer and is clad in engineered wood, like the firm’s Sands tiny house. The towable home also has a sliding glass door that welcomes you to the main bedroom of the dwelling. While Far Out Tiny Homes has refrained from mentioning any detail on the total number of people it can accommodate, one would assume, a minimum of four people can sleep inside the tiny house, which also includes a loft bedroom as well.
Other than the double-glass doors, access to the interior is also gained via a single door. On entering the home, the most eye-catching area is the kitchen of the house. Featuring a sink basin, drawer base, three upper cabinets with a built-in microwave and hood vent, a modern stainless steel above-mount sink, a pull-down spray faucet, and a butcher block countertop, the kitchen is supremely functional.
Also Read: Interview With D’Arcy McNaughton, Founder Acorn Tiny Homes
Then we have the living room which is empty at the moment but can be equipped with a sofa and a chair, to say the least. The entire house is light-filled, courtesy of white vinyl windows that are spread throughout the home allowing light to penetrate inside. Elsewhere is the bathroom that features a walk-in shower, a floating vanity with storage, and a standard flush toilet. Costing $105K, the Frontier tiny house is available on the official website of Far Out Tiny Homes for purchase.








Follow Homecrux on Google News!




