Inspired by the US national parks, the woman-owned construction company Backcountry Tiny Homes has created the 30-foot-long Basecamp tiny house. The solar-powered custom mobile dwelling comes with a spacious interior and a rooftop deck. The Hampstead-based builder equipped the latest Basecamp model with its signature roof deck along with motorized blinds, a live-edge chandelier, a huge bathroom, and a cozy loft bedroom.
The National Park Basecamp tiny house features a stunning galvanized steel and wood-clad exterior. Its rooftop features an array of solar panels to allow off-grid living. However, unlike other Basecamp models, the roof deck is only accessible from the outside.
A front glass door opens into a gorgeous dwelling that is decked with paintings of the vast landscapes of America’s 63 national parks. The wood-clad interior is rustic and reflects the owner’s love for nature. This tiny house on wheels is the dream home for a traveler given the giant windows and rooftop deck to admire the surrounding views. It also features tons of storage – both open shelving and cabinets – to accommodate basic necessities while on the road.
The living room of the house sits on the left side of the front door. It comes equipped with a sofa bed flanked by huge windows on two sides. A cozy fireplace is placed opposite the couch to keep the place toasty in cold months. Next to it is an L-shaped wooden table that functions as a workstation or dining table. It has storage space underneath.
Also Read: Rising Sun Tiny House can be Your Answer to Affordable Housing Crisis
Overhead, a beautiful live-edge chandelier keeps up with the rustic theme of the National Park Basecamp tiny house. An L-shaped open shelf runs over the table that connects with an open cabinet on the other side.
Opposite this area is a storage-integrated staircase leading to the loft bedroom. The low-ceiling bedroom has a king-size bed engulfed by two windows to keep the space bright and airy. It even has a storage cabinet on the opposite side.
The kitchen and bathroom of the house are located under the loft. The kitchen is past the open cabinet. It is outfitted with a sink, wooden countertops, a two-burner cooktop, a microwave, a range hood, a refrigerator, and plenty of under-counter storage cabinets. There is also a huge pantry cabinet tucked under the staircase.
Also Read: Holly Tiny House Puts Bathroom in the Loft Alongside the Main Bedroom
Past the kitchen, the bathroom is concealed behind a pocket door. The bathroom is quite spacious and comes with a huge shower, a vanity sink, a toilet, and more national park-inspired artwork. There is no word about the price of the National Park Basecamp tiny house yet. However, given the Basecamp pricing strategy, it will cost around the $100,000 mark.
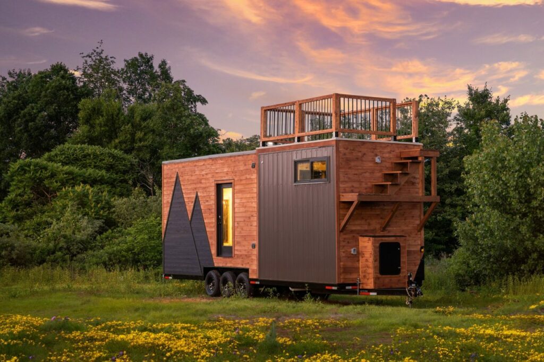
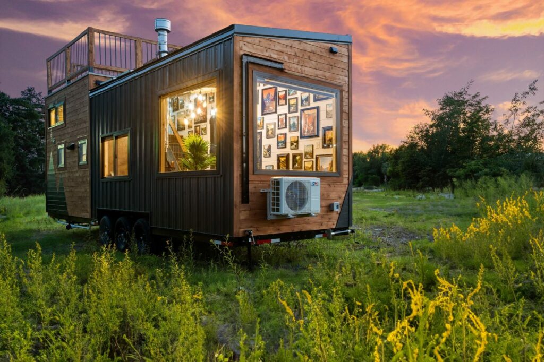
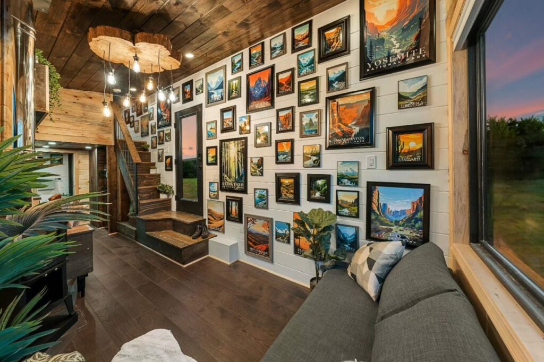
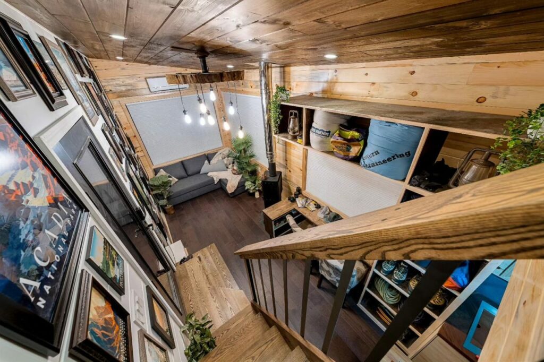
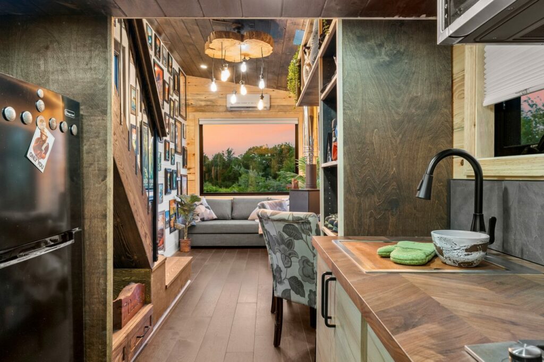
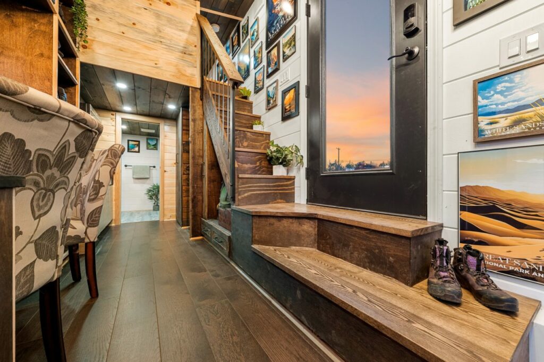
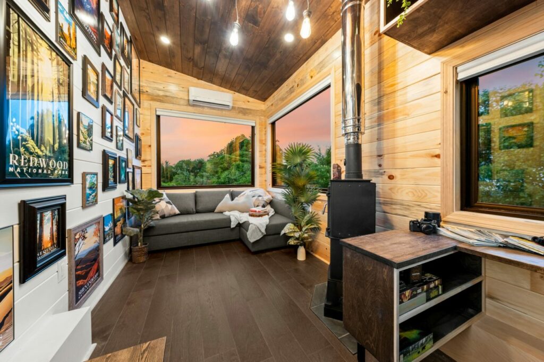
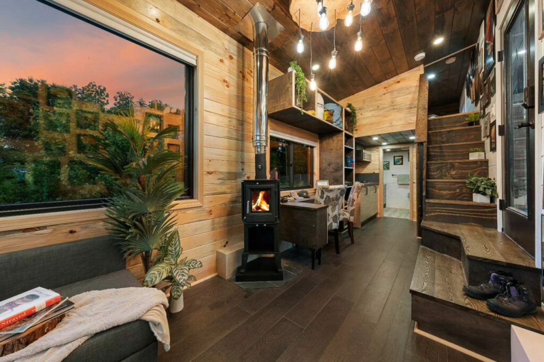
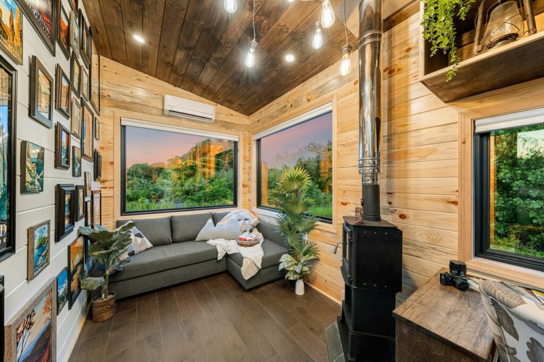
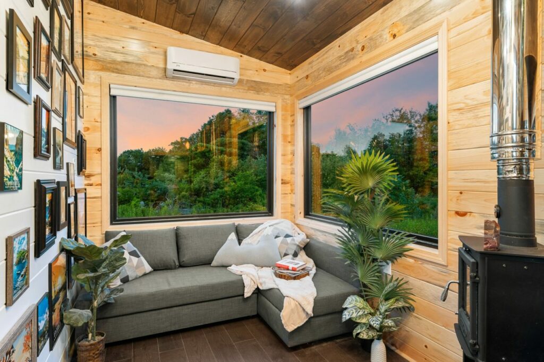
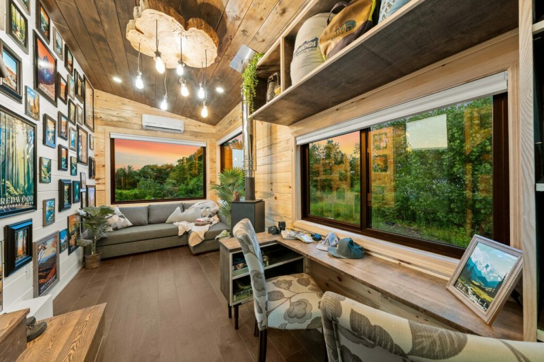
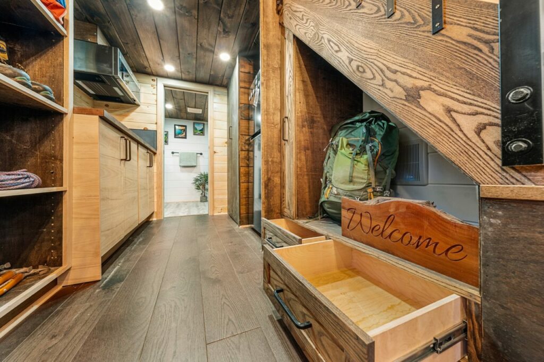
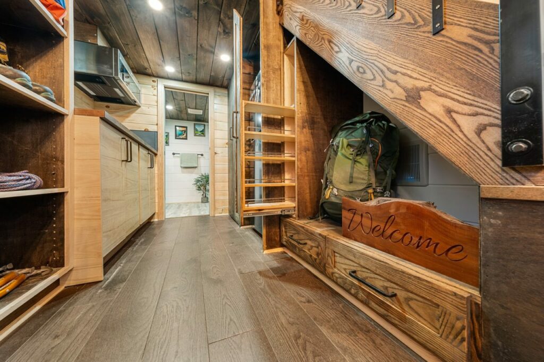
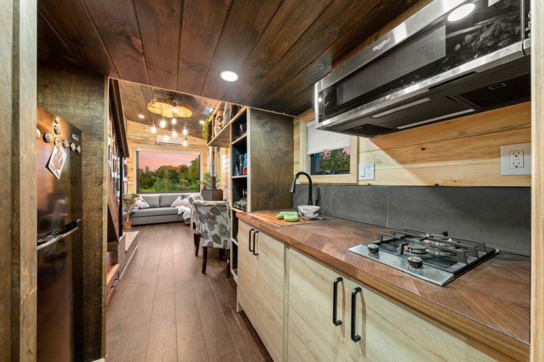
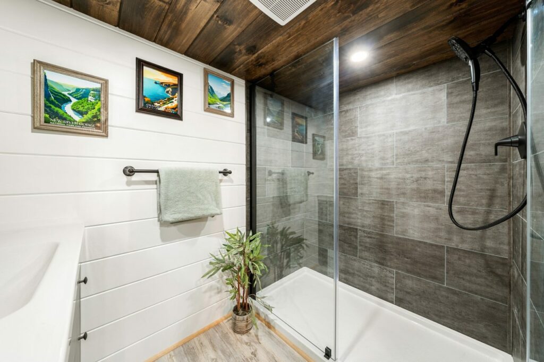
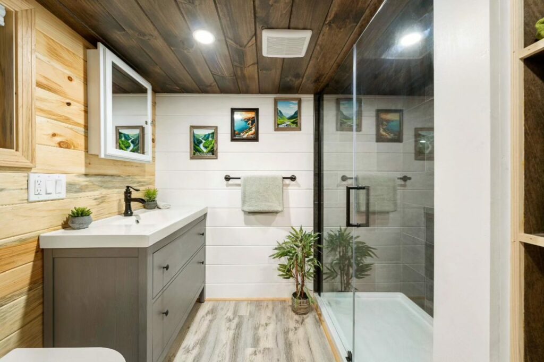
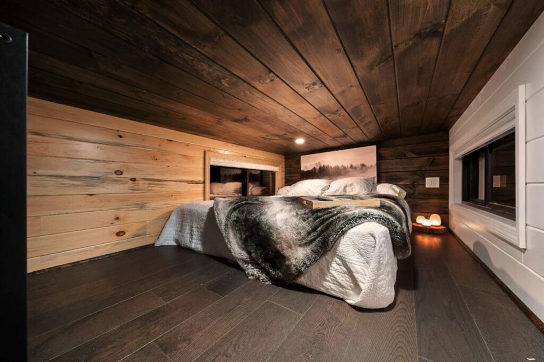
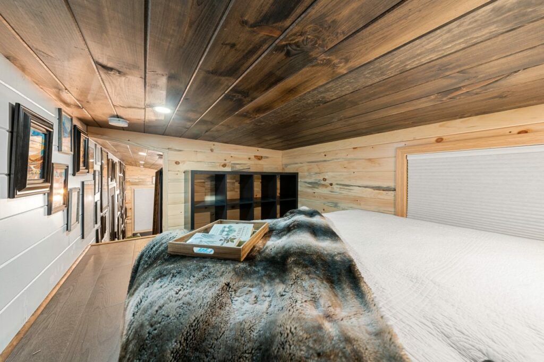
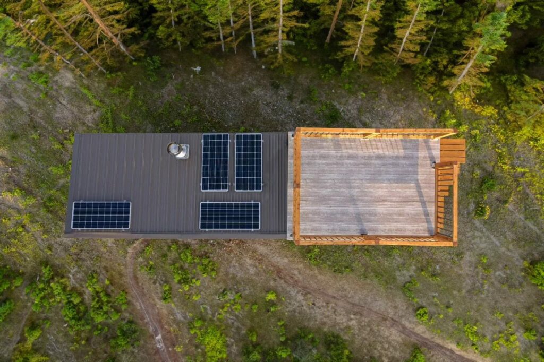
Follow Homecrux on Google News!




