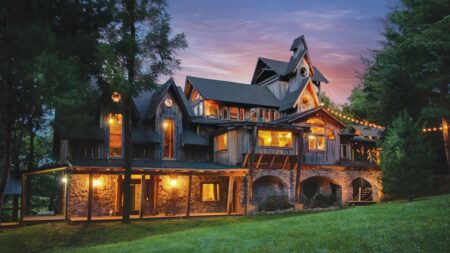It’s never easy to forget the atrocities of war. Both world wars – countless other wars and conflicts – are living reminders of that. But from the ashes of a horrid past, hope can rise anew if we put our faith in creativity. Forgetting the past is easy, yet a task that should never reach fruition for a history forgotten will repeat itself. Art and architecture have become two modes of retaining even the most gruesome parts of history and this holiday home in Dorset, UK, is an excellent example of it.
UK-based architectural studio Corstorphine & Wright has turned WWII-era Transmitter Bunker into a holiday home while integrating it with an original bomb blast impact in the form of a window in the front. Built as part of the Chain Home radar detection system in 1939, the two-bedroom holiday home overlooks the English Channel near the village of Ringstead. The firm worked with structural engineer Symmetrys to immortalize the piece of history by retaining most of the existing structure.
This World War II concrete bunker was used to protect against incoming Luftwaffe attacks. Now it is a vacation home with a bomb-blast glazed opening that provides astounding views of the coastline in southern England. Keeping the original character of the bunker, the home features a bathroom, two bedrooms, and a beautiful kitchen and dining room.
The architectural studio preserved the remnants of bomb damage in the form of a large new glazed section that complement the rough exposed concrete walls left unfinished to hold the utilitarian aesthetic. Measuring 645 square feet, the living space inside the Transmitter Bunker is arranged around the living room, which features a wood-burning stove, seating, and a dining table.
Also Read: Doze in the Iconic Hobbit Movie Set Now Live on Airbnb
The primary bedroom is separated from the living room by a glass door, while the kitchen, secondary bedroom, and bathroom are located on either side. It also has a second, smaller bomb-blast opening to allow natural light inside the second bedroom.
Shedding light on this unique undertaking, architect Jonny Plant, director at Corstorphine & Wright, said; “The bunkers’ design is completely unique and there are no standard details to deal with such a building. The most challenging part of the design was the detailing to retain the original internal concrete, whilst also insulating and waterproofing it. In the end, the only option was to completely expose the bunker structure, insulate and waterproof the building from the outside, effectively wrapping it in insulation and waterproofing and then returning the earth and replanting.”
Also Read: The Best Airbnbs of 2022 Good Enough to Lure Travelers in 2023
“The formation of the large ‘bomb blast’ opening on the south elevation was also a significant challenge. In forming the opening, we wanted to play on the history of the bunker and decided to form a blast opening for the new glazing rather than a simple cut out,” he adds.
The WWII-era Transmitter Bunker holiday home can be rented for short stays with tariffs varying around the year. Although a playful nod to the building’s wartime part, the bomb-blast window is a constant reminder of a sad time in human history.












Follow Homecrux on Google News!




