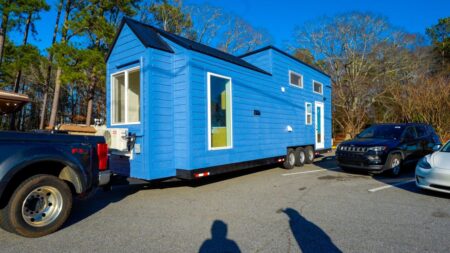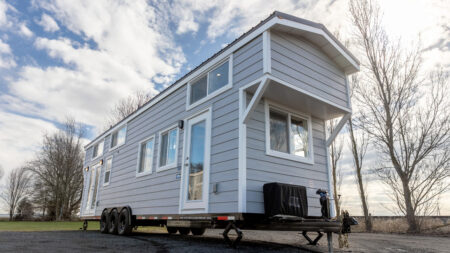A week back, MTL (Modern Tiny Living) teased their brand new build Pathway tiny house to tiny lifestyle enthusiasts. The Ohio-based company dropped some of the recently compiled custom model pictures on social handles which had micro-dwelling lovers, including me drooling over it.
Even though the announcement was officially made, I was a bit skeptical about whether to feature it here or not. The reason behind this dilemma was MTLs social media approach, where they actually shared some of the exterior shots, but kept the interior a secret. A week later with luck riding by my side, MTL finally dropped the interior pictures as well!
“Pathway is an unbelievably unique tiny home and the MTL team is thrilled to share several never-before-seen features designed and engineered specifically for this customers’ vision,” states the company.
Measuring 18 feet long and 8.5 feet wide, the fully custom tiny house on wheels boasts LP lap siding exterior, while luxury vinyl plank flooring and poplar tongue & groove are used for interior flooring and walls. A French door leads you to the living room where multiple tempered glass windows allow light to penetrate inside.
Also Read: Recession Leads to Tiny House Sales: Jen Carroll, COO Tru Form Tiny
Upon entering the home, you are graced by a social area (living room) which features an L-shaped couch with a fold-out bed. It not only sleeps a couple of adults but also offers plenty of storage to the user. Adjacent is the custom pulley-operated loft ladder that provides access to the mezzanine. This ladder not only offers a better sense of security than a removable one but also helps in minimizing clutter and literally makes the most of every inch of space.
Upon reaching the mezzanine, one would find a mattress that sleeps two people with ease. We can also spot two custom-built cabinets to house nitty-gritty essentials. Overall, the tiny house sleeps four people in a compact footprint. In addition to basic features, the tiny house also features a rooftop deck that can be accessed by a spiral staircase (customer provided).
Also Read: Aero Build Coast is the Most Capable Off-Grid Smart Home on Wheels
Downstairs is the kitchen of the Pathway tiny house. Accoutered with custom cabinetry and a floor-to-ceiling pantry with doors, the kitchen is highly functional and aesthetic. The maple countertop adds to the charm of the house, while a large undermount sink with a retractable faucet ensures smooth functionality. The kitchen is also loaded with a number of appliances ranging from a three-burner gas stove and refrigerator to Yirego’s portable washing machine which is rarely spotted in a tiny house.
The Pathway tiny house gets power from a standard RV-style hookup or a roof-based solar panel array. All this is connected to an inverter and batteries. Lastly, we have the bathroom that features a fiberglass shower, flush toilet, and sink with a faucet.
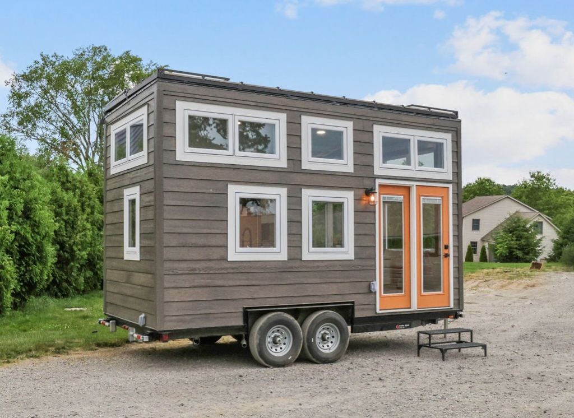
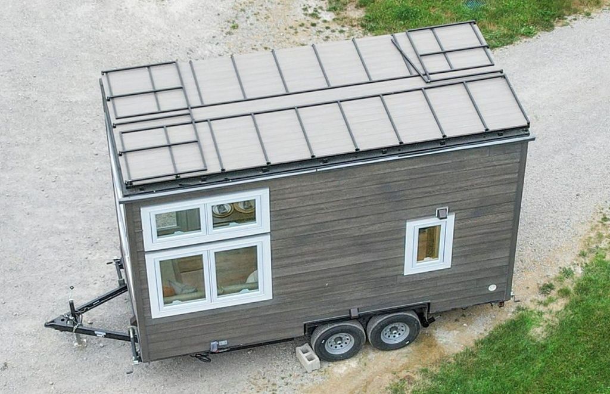
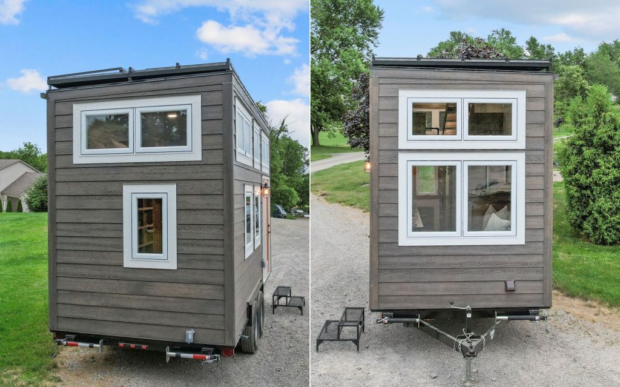
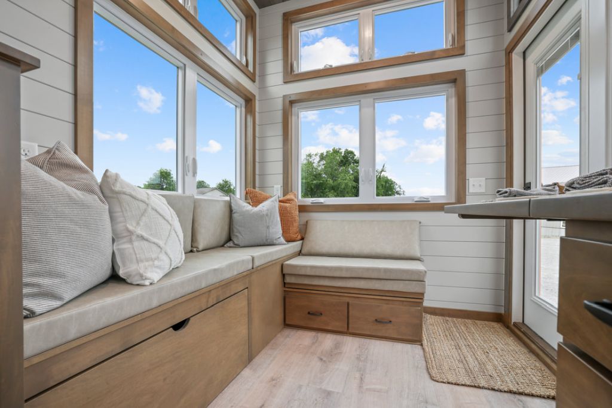
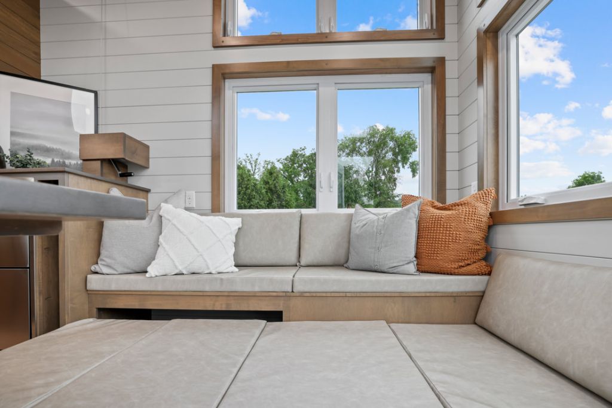
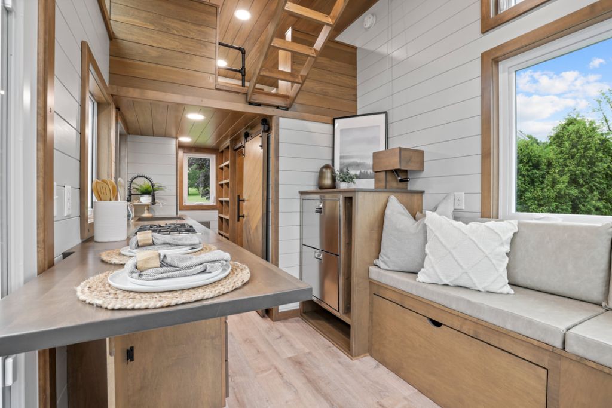
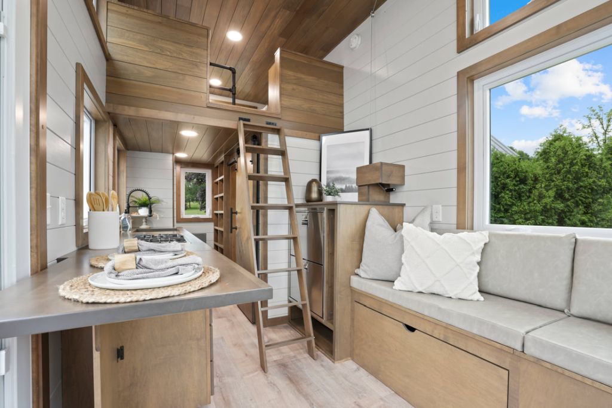
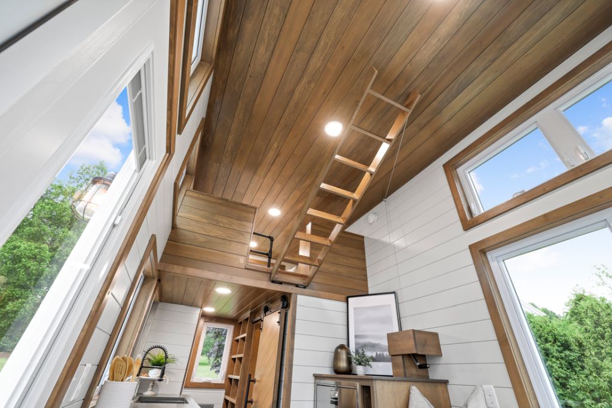
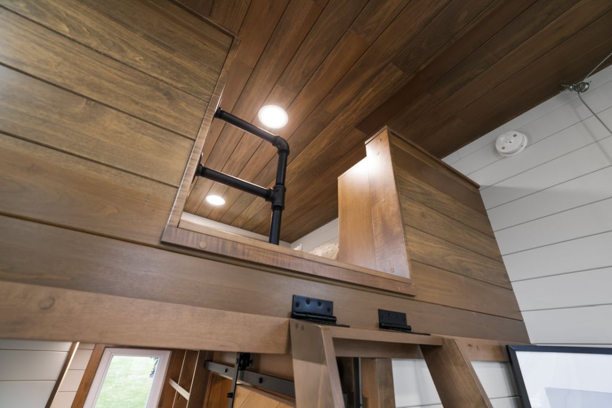
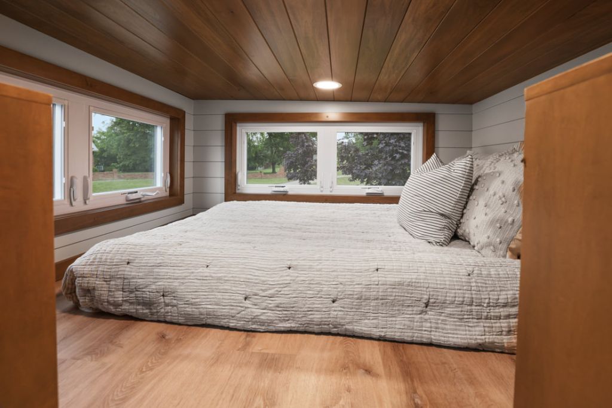
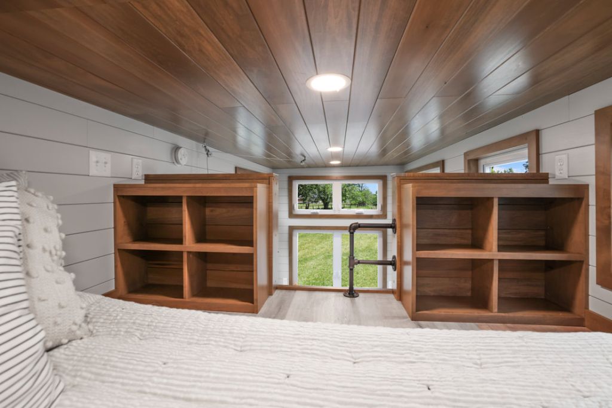
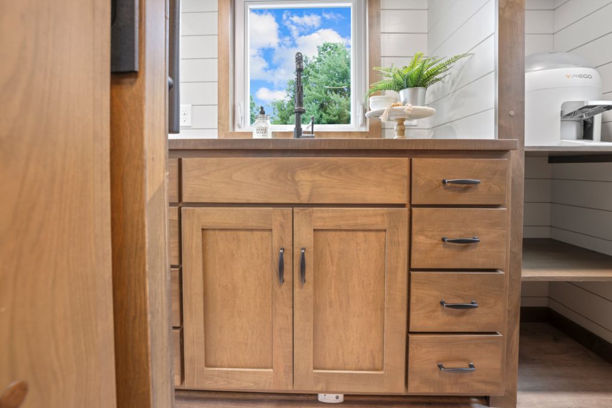
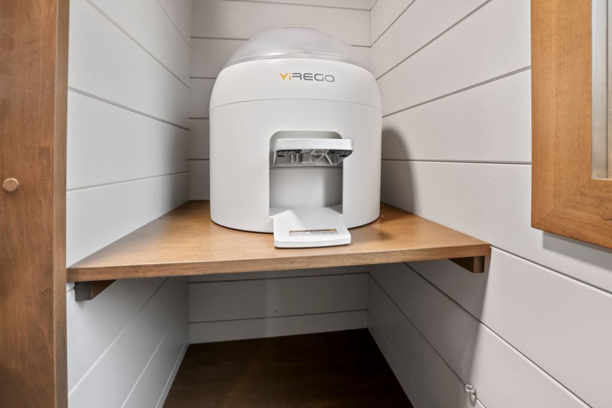
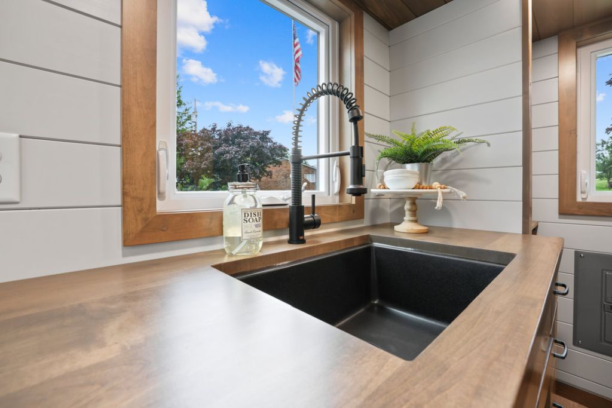

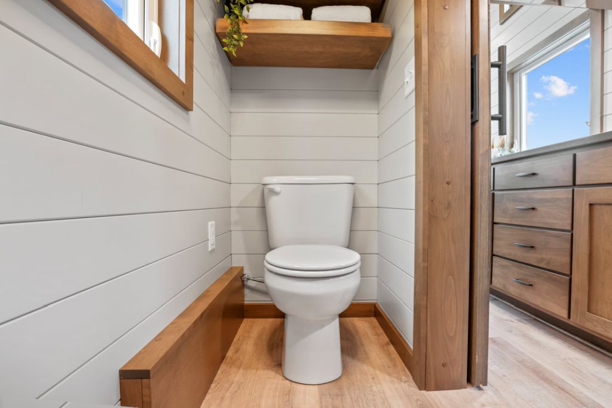
Follow Homecrux on Google News!



