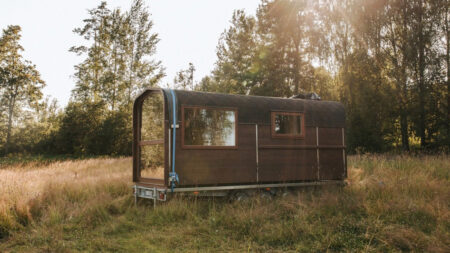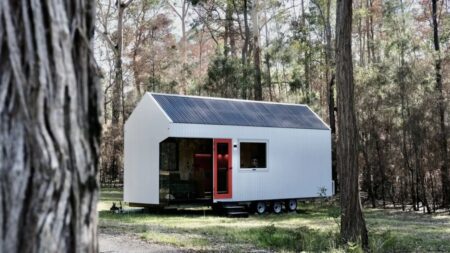A perfect blend of beauty and spaciousness, ‘The Salish Sea’ is a gorgeous dwelling designed by Rewild Tiny Homes. Built on a triple-axle trailer, the 30 feet long tiny house features a full solar system housed in an external storage box over the hitch. This not only allows you to stay off-the-grid but also tow the ‘modern-nautical style tiny house’ wherever you please.
Akin to other tiny homes, The Salish Sea’s fiberglass door welcomes you to an open area. Upon entering inside, you can have access to either side of the micro-dwelling. On one end of the tiny house is the living room. It comes equipped with a sofa that I assume can be turned into a bed as well. On the other end of the main floor is a walk-in closet that provides plenty of space for your belongings.
Adjacent to the main door is a small table to place decorative items or any other essentials. If required, it can also be used as a workspace as you can easily place a laptop over the tabletop. Next to the table is the kitchen featuring a solid butcher-block countertop, and a double-basin granite sink.
The violet-colored cabinets under the countertop allow you to store essentials and other items. There are similar overhead cabinets that can store utensils and nitty-gritty commodities. No kitchen is complete without appliances, and Rewild Tiny Homes ensured that this micro dwelling features all sorts of amenities ranging from a full-sized fridge, and propane on-demand water heat to a combo washer/dryer. There is a bathroom next to the kitchen, which includes a composting toilet and tiled bathroom flooring with a large glass shower.
Also Read: Maya Tiny House Tour with Manuel Kohout
The tiny house has two lofts. The primary loft of ‘The Salish Sea’ tiny house can be accessed via stairs built with local reclaimed wood. Unlike most tiny homes, the stairs are not storage-integrated with drawers but rather feature plenty of room beneath them to accommodate multi cabinets. The stairs lead to a roomy master loft with a privacy wall. The wall separates the main floor from the bedroom which is equipped with a double bed.
The secondary loft of the tiny house can be accessed via a ladder. It is meant to accommodate guests and has a custom metal art railing that is designed by a local artisan. The entire house is airy and light-filled and allows both sunlight and fresh breeze to pass in.
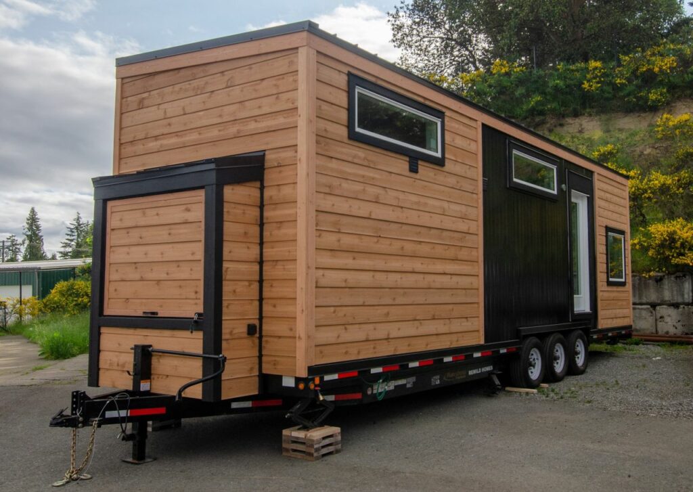
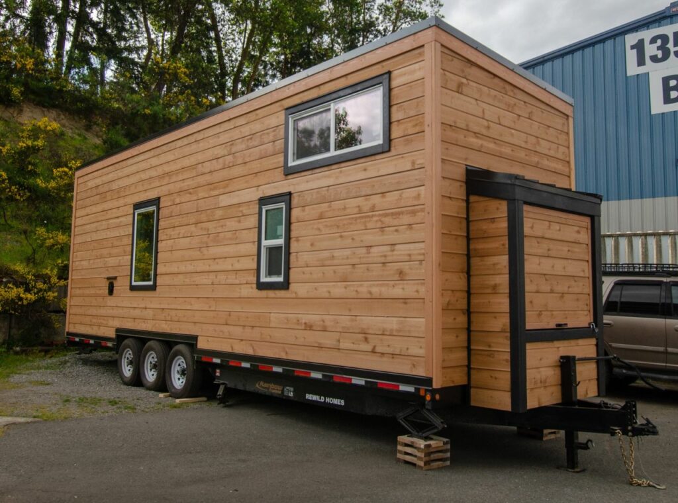
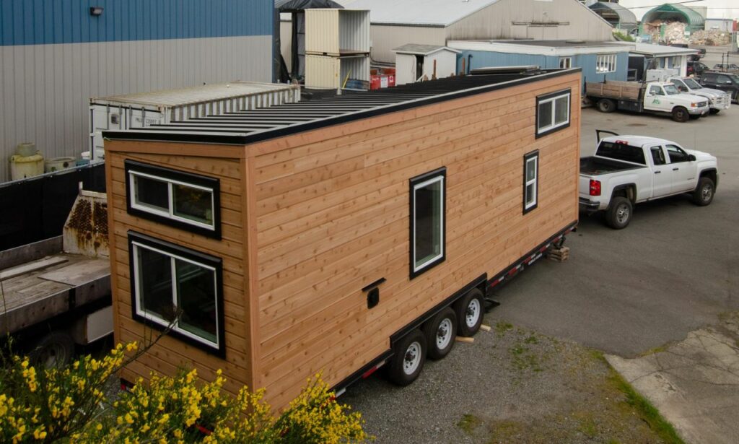
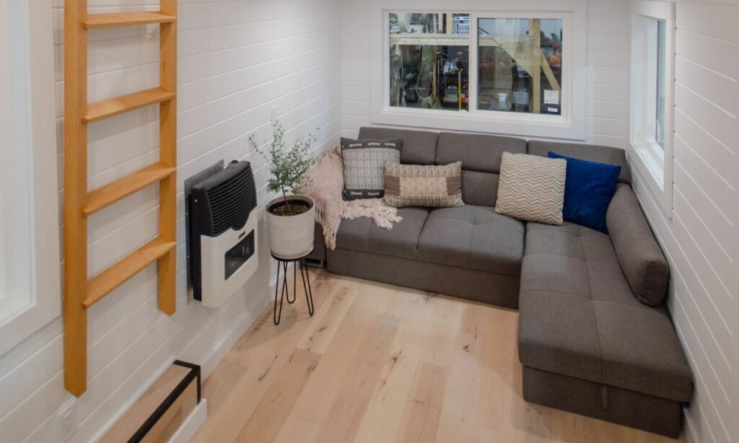
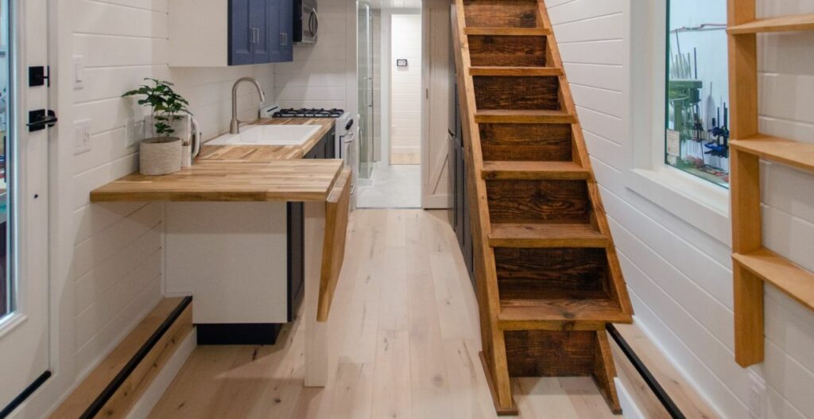
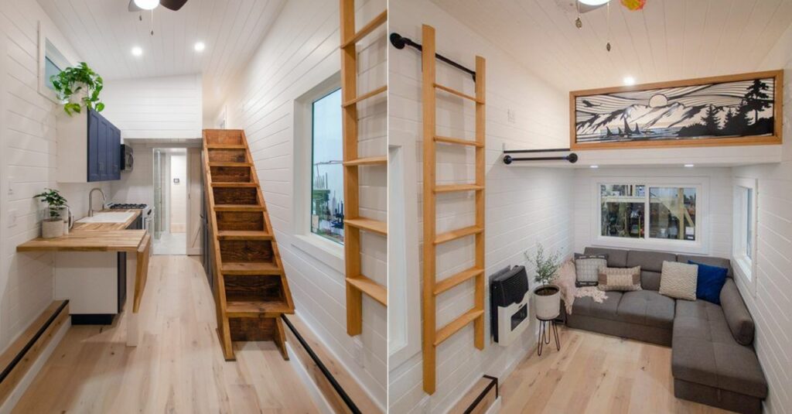
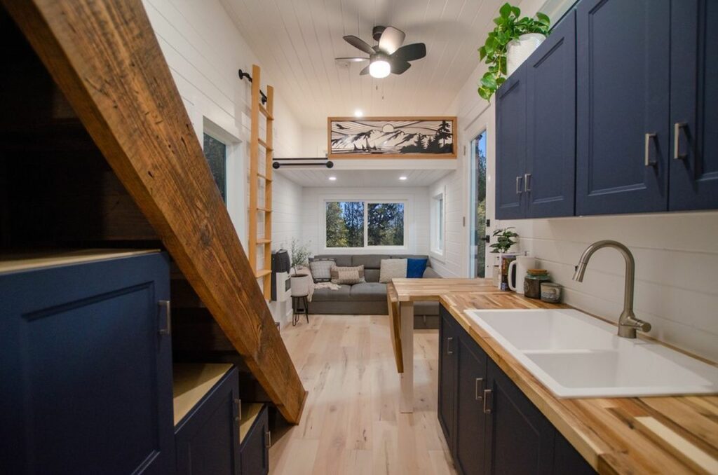
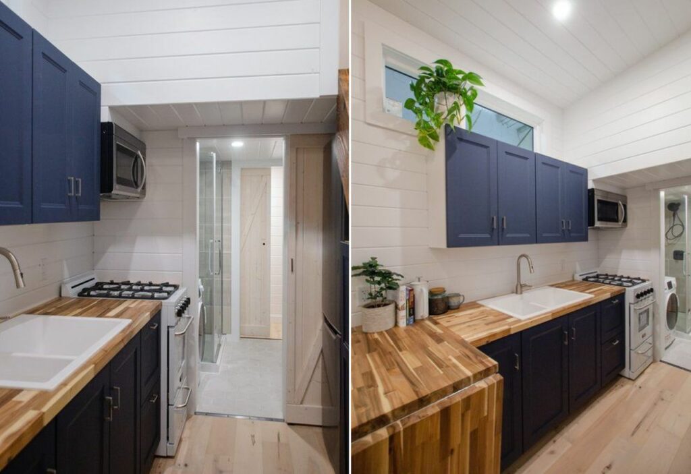
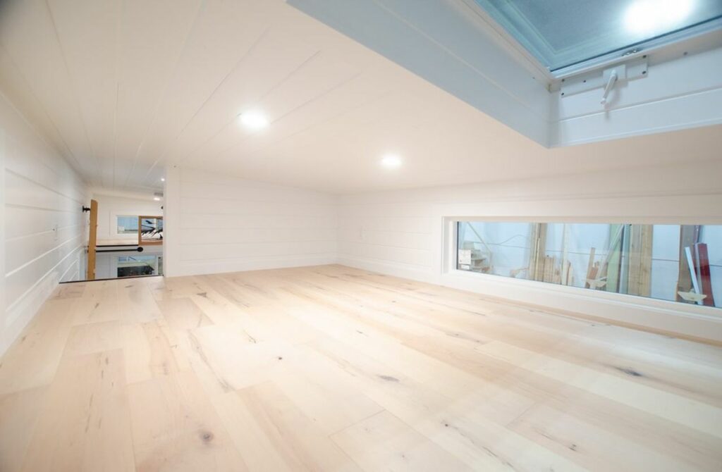
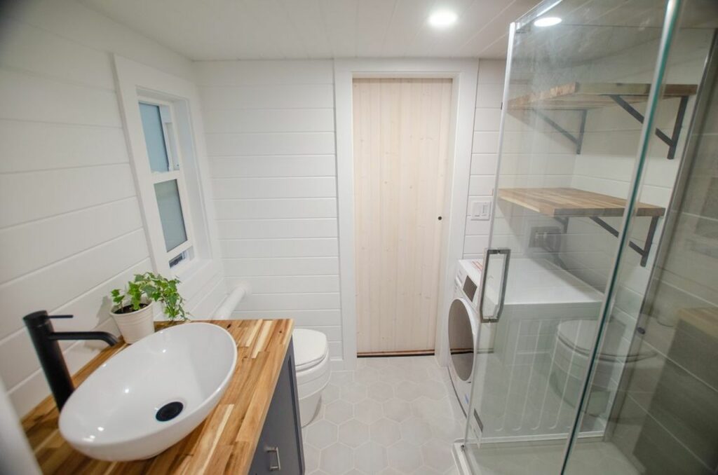
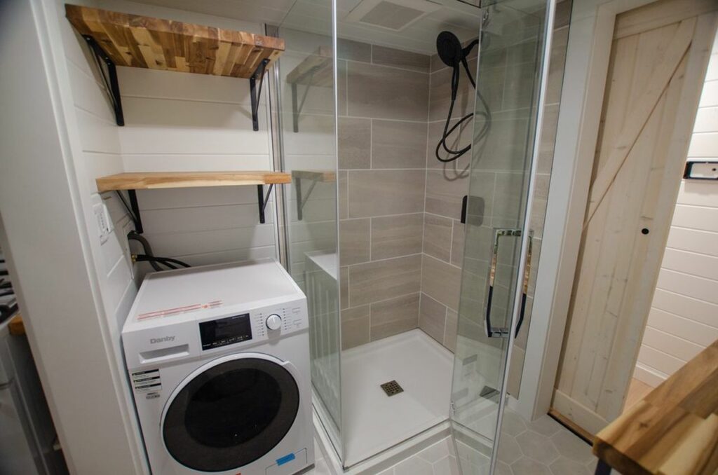
Follow Homecrux on Google News!



