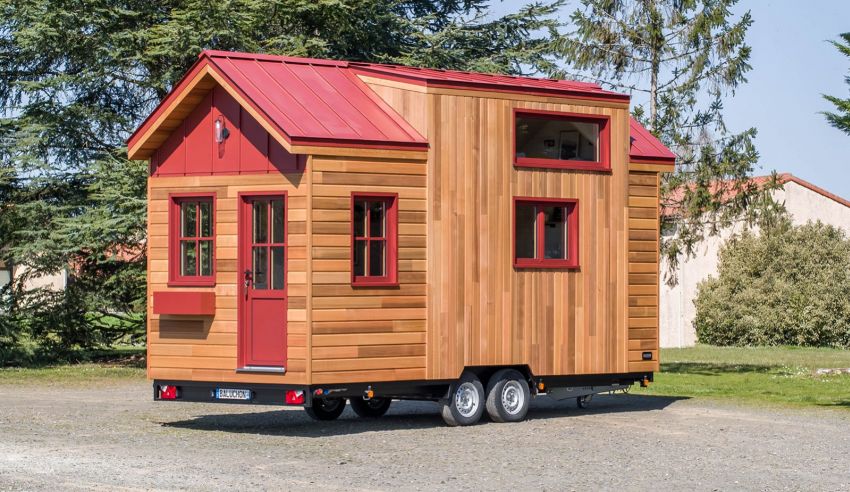There is no dearth of tiny house makers in the world. In recent years, new tiny house firms are emerging every other day. However, very few of them reach the pinnacle of popularity and success like Baluchon has. The last conversation Homecrux had with Baluchon, their co-founder Laetitia told us, “We are busy at this moment working on a new project.” Well, we guess the wait is over as the firm has introduced a new tiny house dubbed Petrichor.
French tiny house maker has been a busy bee this year. The firm has already created multiple gorgeous models with the likes of Petillante, Kalzennig, and Hippollene; and has now created Petrichor for a client, Claire. The client would reside in this tiny house located in Vendée, Western France, along with her cat Wifi.
Baluchon holds expertise in making the most of small spaces and Petrichor is the epitome of living a grand life in a tiny home. Clad in wood and aluminum, the 19.6-feet tiny house gets its name Petrichor after the earthy scent that comes when it rains after a long period of dry weather.
Despite strict towing rules in France, the tiny house maker has filled the house with every little essential one needs for a living. It contains a living room with a sofa that extends up to 75 inches. There are two large drawers concealed inside the sofa set for additional storage. The sofa can also serve as an extra bed if required. There is an electric heater installed on the wall to keep Claire warm during the winter months.
Adjacent to the living room is a very spacious kitchen comprising a neat and clean cabinet. The kitchen is outfitted with a sink, Klarstein refrigerator, and many other basic necessities. In addition, there are plenty of storage options available. There is an oak table that can accommodate up to four people for a meal and can be retracted back after the use. A long wall shelf overhangs it and can be used as a library or a storage area. Near the table, there is a small electronic cat flap for the Claire’s cat.
Also Read: Catalina Tiny House Features Gourmet Kitchen and a Spa-Like Bathroom
Once the client is done with her daily regime, she can walk up the staircase with oak steps that lead to the mezzanine. The staircase also serves as a storage compartment to keep clothes and other things. The top floor comprises a double bed and a cabinet at the back that double duties as a bedside table. There is a bathroom located beneath the mezzanine, which features a dry toilet with a stainless steel bucket, a shower, and a small compartment for shaving.
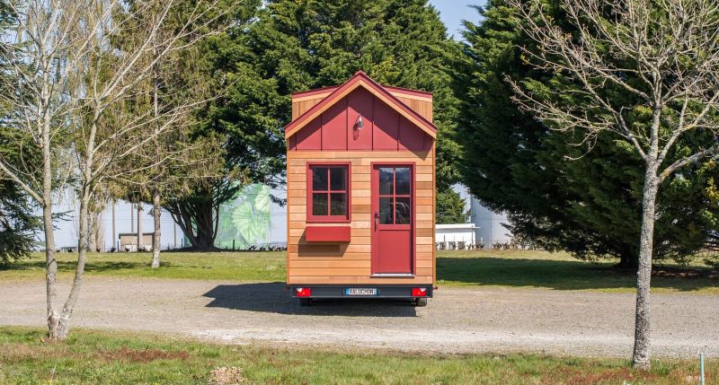
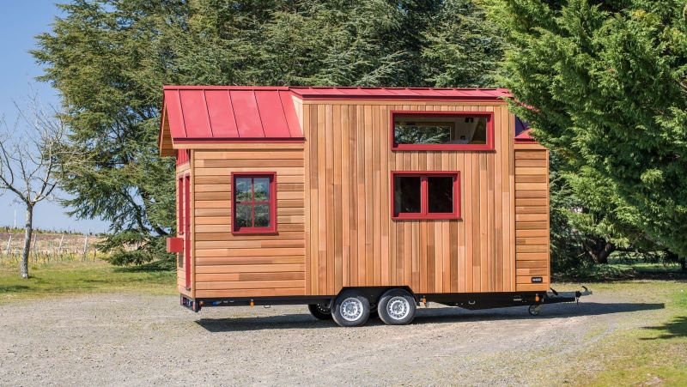
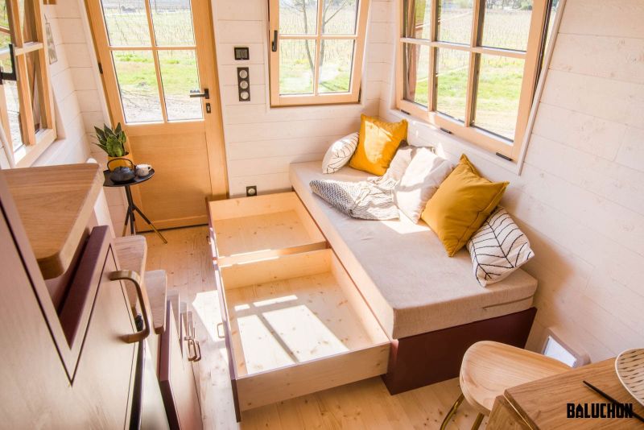
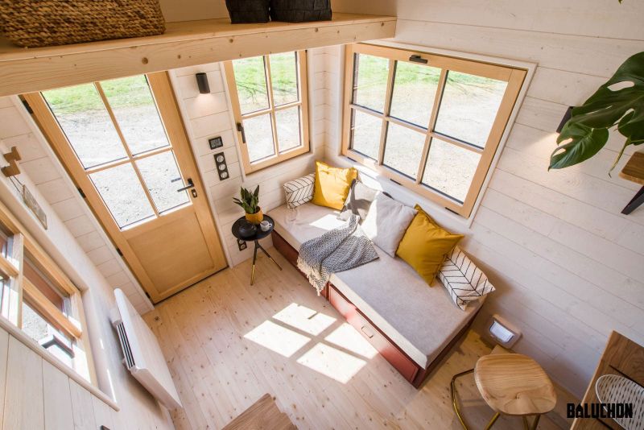
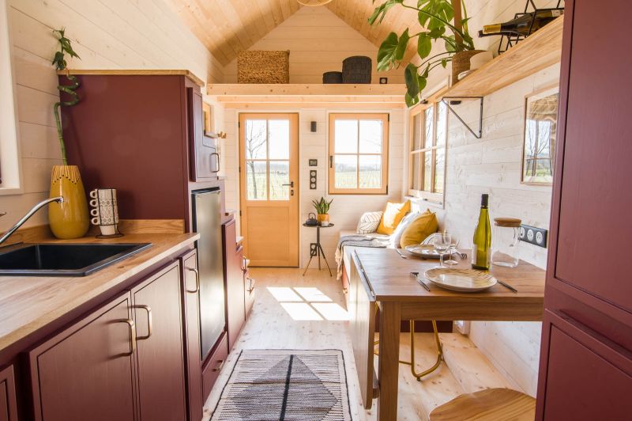
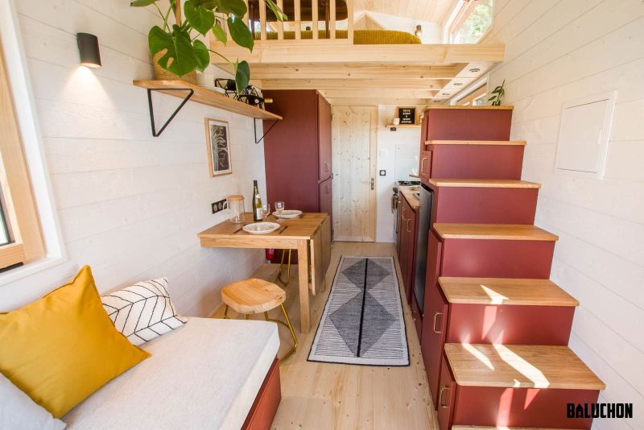
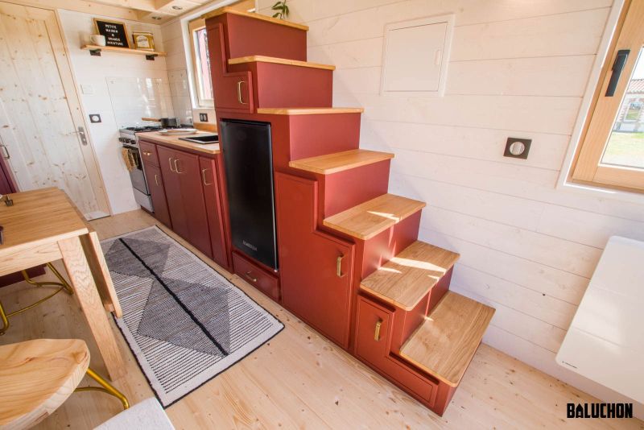
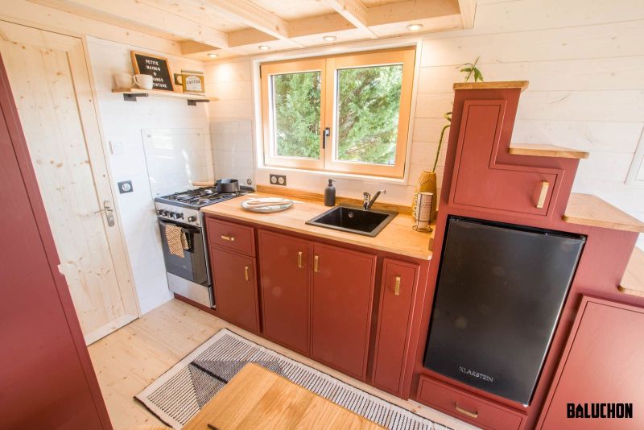
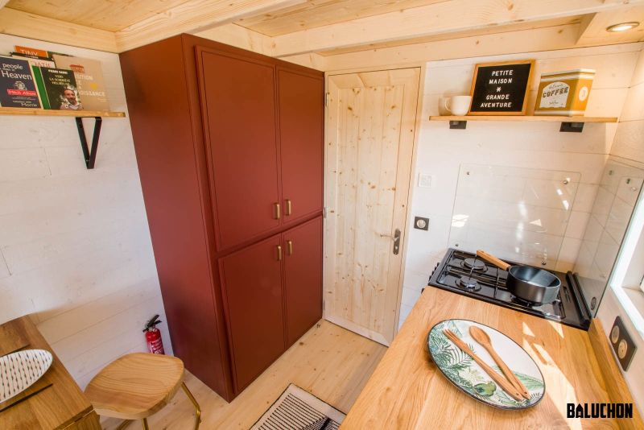
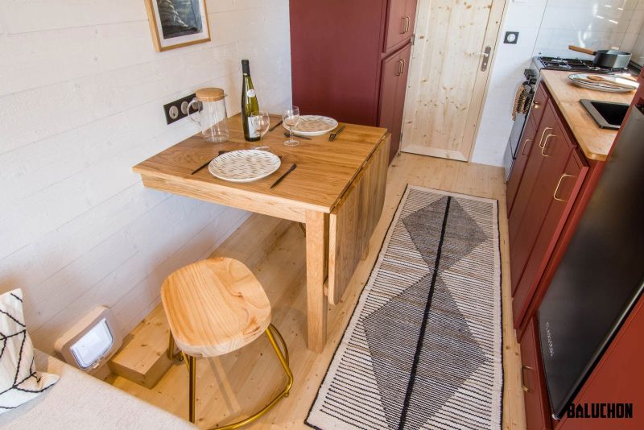
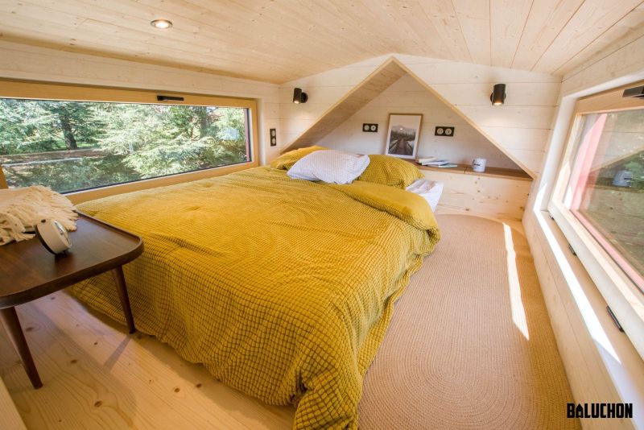

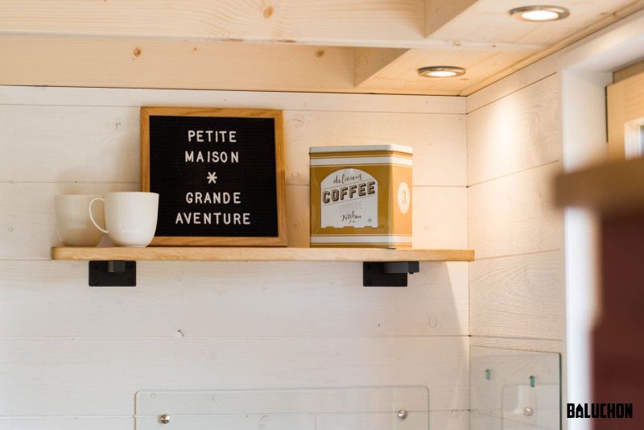
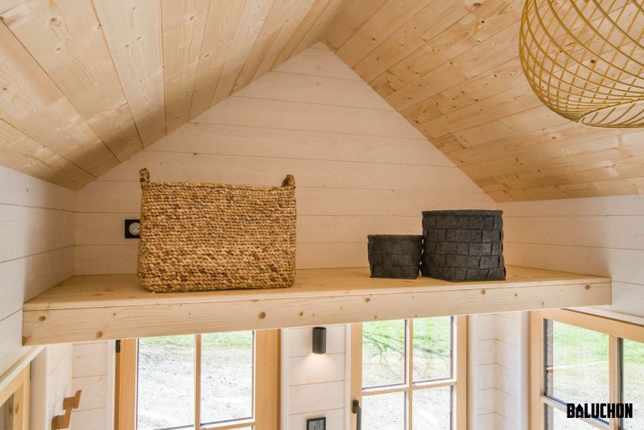
Follow Homecrux on Google News!
