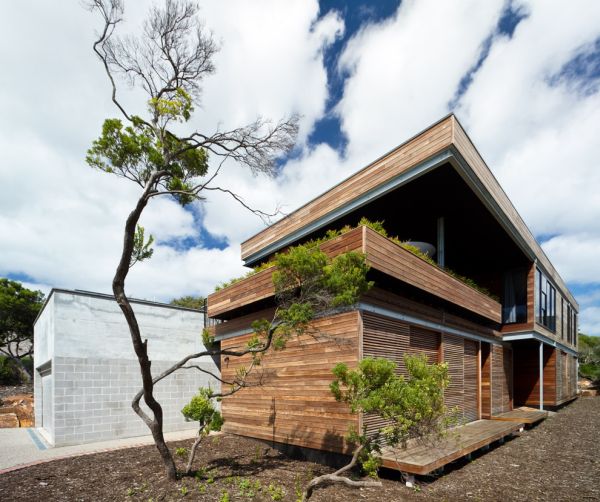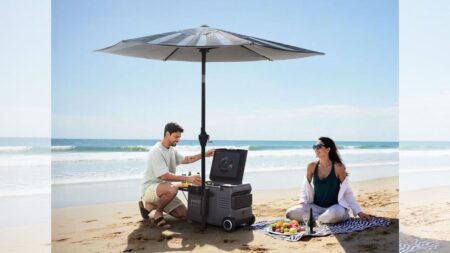
Minimalist, functional and equipped with dollops of spaces – this is the Linear House situated in Portsea, a resort town close to Melbourne, Australia. Boasting of a whopping 6,240 sq ft of area which is nestled in the midst of 27,000 sq ft of land, the really big project was designed by Australian studio Architects EAT. In terms of practicality, the timber draped building has been envisaged as a holiday home for an extended family during those weekend outings and get-together sessions. This functional scope is evident from the assortment of utilities and recreational zones, ranging from infinity pool, tennis court to boat storage shed and even a large ‘entertainment’ deck.
The interesting thing about the Linear House project is that all of these user oriented spatial zones were designed with a relatively low cost of construction. This was done with some architectural innovations that directly relates to the aforementioned functional direction of the holiday home. For example, the individual rooms are kept small, while the open plan is totally eschewed in favor of detached kitchen, dining room and living room. These design ambit achieves two advantages – firstly, the large recreational spaces take precedence over smaller personal rooms, thus upholding the ‘societal’ nature of the project. Secondly, and more importantly, these personal rooms still maintain their level of privacy from the more circulated areas, like the living and dining spaces.
Linear House also takes a sustainable turn with a flurry of passive techniques like cross ventilation, solar orientation, thermal mass and double glazing. These features are further complemented by ‘direct’ green technologies, such as solar generated electricity and rain water storage facilities that notch it up on the self sustaining credentials.
Via: EatAS
Follow Homecrux on Google News!




