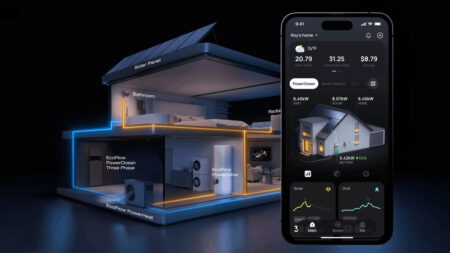Michael K. Chen Architecture (MKCA) has re-imagined urban living with its transforming apartment. Dubbed 5:1 Apartment, it is situated in a 1920’s co-op building in Gramercy Park neighborhood of Manhattan. This 390-square-feet apartment accommodates within living, cooking, working, and sleeping facilities, which makes it perfect apartment for an urban dweller.
All the living elements of the apartment are nicely fitted into small area. The most tempting feature is the power-driven, sliding element that not only provides storage space but also allows utilizing the same floor space for different purposes. For example, the storage element can be sled towards the wall for day-time activities and can be pulled back to reveal the sleeping area in night. In this position, a dressing zone with clothing storage is also revealed in between.
The sliding element is powered and cabled for a television along with all of the audiovisual and networking components. A sofa is placed on one side of the apartment, in front of the sliding wall. The TV can rotate at 180-degrees giving freedom to watch it from the seating area, or the bed and dressing room. The kitchen nook has wooden cabinets and countertop along with a number of shelves.
Also Read: Ori Pocket Closet and Cloud Bed are Perfect for Micro and Mini Apartments
MKCA has intuitively worked to make an apartment that becomes bedroom in night and transforms into a living room or workspace in a matter of seconds. The 5:1 Apartment by MKCA showcases how technology can help us live bigger in a smaller space. It would be better if it comes out as an affordable housing option.
Follow Homecrux on Google News!




