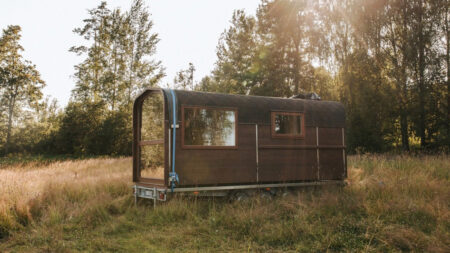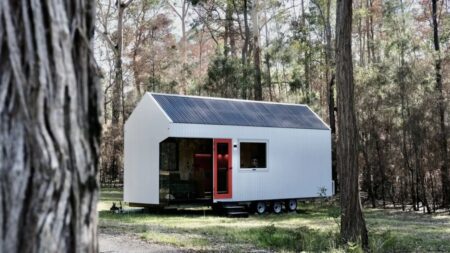Embrace a quiet and peaceful life with this $45K tiny house. It is warm and welcoming home fitted with traditional home aesthetic and comfort throughout. This tiny house on wheels has been used as a farmhouse, a long-term and short-term rental, a full-time residence, and a office space since its construction. Currently on sale at Tiny House Listings, you can purchase this used micro-dwelling for only $45,000. The simple layout of the house embraces biophilic design by inviting nature inside through multiple windows, glass doors, lots of natural wood, and numerous indoor plants.
Its shell was built in 2016 by Oregon-based Vintage Tiny Homes and Cottages, and outfitted with appliances and furnishings in the following years. Measuring 20 feet long, 8.5 feet wide, and 9.5 feet high, it is ideal for accommodating up to four people. The exterior has a craftsmen fiber cement sheathing at the bottom and lapboard siding on the top. It has removable cedar skirting panels with insulation and locks walls and an arched roof. The tiny house has an appearance of a traditional dwelling with double pane windows and French doors.
The fully-insulated interior gives a generous 170 square feet of living space, while the 10 feet arched ceiling makes the space feel expansive. It has tongue and groove pine walls and wood laminate flooring. Accommodating a kitchen, a living area, two lofts, a workspace, and a bathroom, this house facilitates quality living without sacrificing comforts.
As you enter, you see the kitchen with an L-shaped oak butcher block countertop, a sink, custom birch shelving, under-counter cabinets, drawers, and garbage bin storage beneath the sink. It also includes an Amica propane stove, a microwave, an exhaust fan, and a fridge-freezer combo. A snug living area next to the kitchen features a custom West Elm loveseat, a coffee table, and thoughtful side-table shelving design on both sides that displays wine bottles, plants, books, and outlets, to make the space more accessible and versatile.
Past the living room is a versatile workspace with hooks on the wall for hanging jackets and hats. Primarily, it is an office space that accommodates a comfortable desk and a chair. Flanked by two windows, the space is well-lit with natural light. From the same space, you can access the bathroom. It is enclosed by a door and has a porcelain tile flooring, vanity sink, shower, and compost toilet.
Also Read: 20ft Trinity Tiny House is Cozy Haven for Individuals and Couples
The primary loft bedroom is located above the workspace. It is accessed via a storage-integrated stairs and has a queen-size mattress, cross-ventilation slider windows, side tables, and electrical outlets. The second loft is above the kitchen and is accessed via a removable ladder. Prioritizing sleep, it has a full-size mattress, carpeted floor, cross-ventilation slider windows, and a rod for hanging clothes and other things.
This $45K tiny house is highly functional with clever spaces that are impressively utilized to give the dwellers an ultimate experience of downsized living. If you do not want to cough up much money for a brand-new tiny house, this used dwelling in its prime condition and reasonable pricing is your safest bet.













Follow Homecrux on Google News!




