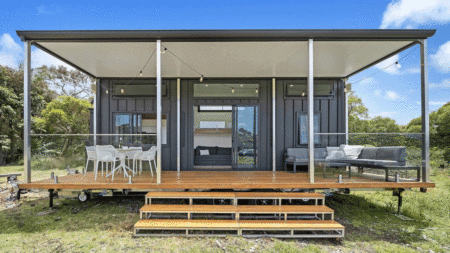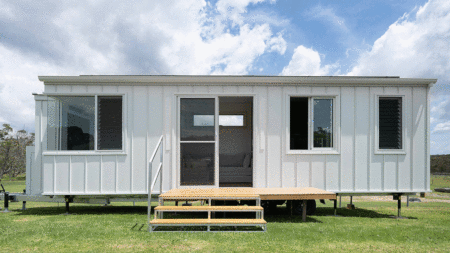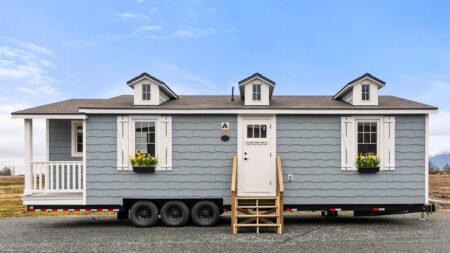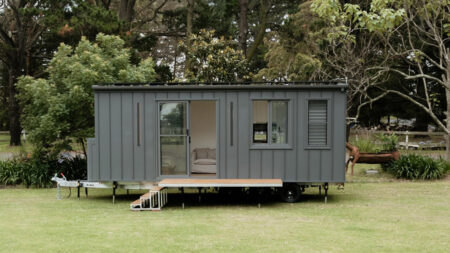Oregon-based Tru Form Tiny is adept in the art of evolving its base models into something every type of customer can see themselves in. The latest to get a makeover is the Cascade Max tiny house. The 38-foot-long dwelling doesn’t seem tiny in any way; it makes room for an entire family in an area comprising a ground-floor bedroom, a private loft, and an open loft left as a blank canvas that users can use per their discretion.
The earlier iterations of the Cascade have been designed with only a loft and a ground-floor bedroom, or with a complete omission of the loft space. However, the inclusion of two lofts now provides a home for a growing family without compromising on space or comfort.
The 38-foot Cascade Max tiny house is 10.5-foot-wide and has a moody dark exterior. The French doors are sheltered with an awning, while multiple windows pour in natural light and maintain airflow, reducing the need for artificial sources. Facing the entrance is a living room that can fit a convertible couch, a coffee table, a couple of reading chairs, and an entertainment unit. You can fit a couple of indoor trees if you fancy.
On the left is a well-equipped, dark-toned kitchen. The L-shaped space has contrasting materials reflecting the beauty and utmost functionality. The acacia butcher block countertops add a nice touch of lightness. The kitchen includes a four-burner cooktop, a range hood, an oven, a refrigerator, a wall-mounted cabinet, a shelf, under-counter cabinets and drawers, and a large stainless steel sink. It also includes a full-height pantry. There is a dining table, which also provides additional prep space.
On the other side of the kitchen, a walkthrough bathroom tucked behind a pocket door puts mansion bathrooms to shame. It has a cozy aura with green accent tiles, a glass-enclosed shower, a black and white bathtub, a toilet, an oiled walnut cabinet above it, and a vanity sink.
Also Read: Denali XL Bunkhouse is the Largest Tiny House That Sleep Family of Six
Through another pocket door, there is a compact laundry set-up and storage-integrated staircase leading to the lofts. Reaching the top landing of the stairs, an open loft is designed on the left. It is a versatile space that can be used as kids’ bedroom, a play area, a secondary lounge, a guest bedroom, or a home office. On the right is a private loft complete with a door. It is big enough to fit a king-size mattress and two nightstands. Also has two operable windows to keep things fresh inside.
The main-floor bedroom is past the laundry area. It has a sliding barn door, a queen-size bed (but could fit a king-size), storage drawers and cabinets underneath the stairs, a cupboard, nightstands, and a full wardrobe. The bedroom also has two long windows and a separate glass door leading outside.
The customized Cascade Max tiny house maximized the living space and storage units in its 38-foot configuration. The price of Cascade Max starts at $189,000 without upgrades, which will cost you extra. Watch the full tiny house tour below.










Follow Homecrux on Google News!




