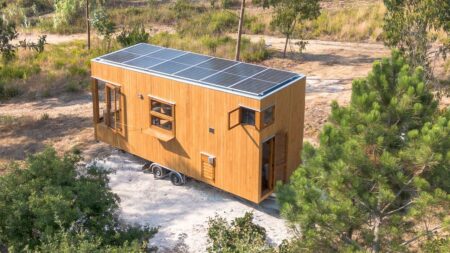Offering 355 sq. ft. of floor space, the Florence tiny house is one of the most gorgeous micro dwellings you would see on the internet today. Measuring 36 feet long, the tiny home packs a dreamy main-floor bedroom, gorgeous living room, functional kitchen, and a cozy loft inside its metal and cedar exterior. Built on a triple-axle trailer, the tiny house is 8.6-feet wide allowing the maker to squeeze a spacious bathroom inside.
Designed by Tea Cup Tiny Homes, the Florence tiny house is outfitted with a number of windows that provide the homeowners with ample light and air, other than allowing them to enjoy the scenic views outside. Visitors enter the home into the area between the living room and the kitchen. There is a large cabinetry fitted at the doorstep, meant to store boots, belts, and coats alongside other essentials that you mind taking inside the house.
On the left-hand side is the living room of the house. It features a snuggly sofa that faces an electric fireplace, which is incorporated into the wall. The fireplace mantel can be used to house decorative items that elevate the overall aesthetic of the house. The living room leads to the main-floor bedroom of the house, which features a double bed. Capable of sleeping two people aptly, the bedroom comes equipped with a wardrobe on either side. Not to mention, overhead shelves that combine with the wardrobe to enhance further storage.
Also Read: Sanctuary Tiny House Features Downstairs Flex Area and Spacious Bathroom
If we move to the alternative end of the house, we’ll find a fully functional kitchen that is equipped with top-class furnishing and appliances. The kitchen counter extends to form a breakfast bar that doubles as a workspace, with lamp and drawer options offered. Adjacent lies the countertop and cabinetry that incorporates a four-burner cooktop and an oven.
Above the countertop lies a gaggle of floating shelves that are outfitted next to a microwave. On the opposite side of the cooktop is another countertop and cabinets that incorporate a sink and offer additional cooking space to the user. A refrigerator is cleverly sneaked under one of the cabinets that lies next to the kitchen.
Also Read: Sage Tiny House Sleeps Six in Three-Bedroom Interior
Nearby is the bathroom that features a glass-enclosed shower and a toilet. Other features include a sink and some storage space for keeping bathing essentials. Above the bathroom is the second bedroom of the house. Functioning as a typical loft bedroom, it features a low ceiling and sleeps a couple of people.
Accessed via a removable ladder, the loft provides the user with a cozy and comfy spot to Netflix and chill. We’ve no word on the price of the Florence tiny house yet, but you can visit the official website of the builder for more information.








Follow Homecrux on Google News!




