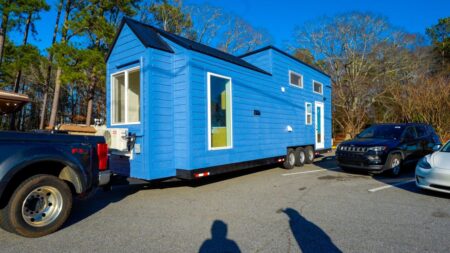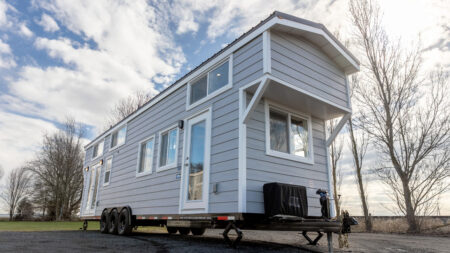When Nathan and Heather bought a 2-acre property in Colorado, they initially wanted to build a house on it. Fate, however, had other plans for them as the pandemic hit. With inflated construction prices, they started looking for tiny home options available and came across the Bertha in a tiny home festival. They fell in love with its design and build and soon decided to buy it to live on their land. Offering 360 square feet of livable area, the Bertha tiny house is manufactured by Indigo River Tiny Homes has RVIA (Recreation Vehicle Industry Association) Certification, and is built on a triple-axle trailer for ease of transportation.
Measuring 10 feet wide, 32 feet long, and 13.5 feet tall, the front of the house is made using corrugated metal and green siding. The exterior also features cedar wood with maroon windows. An 1800-gallon water tank is installed outside to provide water for the Bertha tiny house. The back of the house has a storage area where the owners store outdoor gear like tents and chairs, along with a hot water tank and a water purifier.
When you enter this compact abode, you find a room to the left and a kitchen to the right. There is a mini split AC installed in this area. The U-shaped kitchen is inviting, big, and has lots of space. There is an electric stove with an oven, sink, and range hood, while the corners are used to accommodate cabinets. The cherry countertop is easy to clean and is complemented by an apartment-sized fridge that has storage space beneath it. A garbage can with a motion sensor is next to the fridge.
Also Read: Verona Tiny House Features Three Bedrooms in a Space-Saving Layout
Close to the kitchen is a dining table that can provide seating for up to six people. Next is the living room with a reclaimed wood wall and bookshelf. It also has a couch that can be converted to a bed when needed and has storage to keep blankets and pillows. Additional storage space is behind the couch to store vacuum cleaners and other essentials.
The bathroom of the Bertha tiny house is spacious. It features a vanity sink, a toilet, multiple cabinets, and space for a washer/dryer combo. The bathtub with shower boasting three different tile designs is the icing on the cake.
Also Read: 50 Best Tiny Houses on Wheels That are Downright Inspiring
The storage staircase provides access to the loft master bedroom. The bedroom offers good stand-up height and has closets, wardrobes, and drawers to store clothes, shoes, and other belongings. There are lights above the bed and a storage window seat.
The other loft area is accessible using an artistic spiral staircase. This also features a Juliette balcony toward the inside. For this loft, the Bertha tiny house features twin Jack and Jill style beds with a divider in the middle that has storage for toys. The couple looks forward to renting the house to guests or families who wish to enjoy nature combined with the benefits of a tiny home.











Follow Homecrux on Google News!




