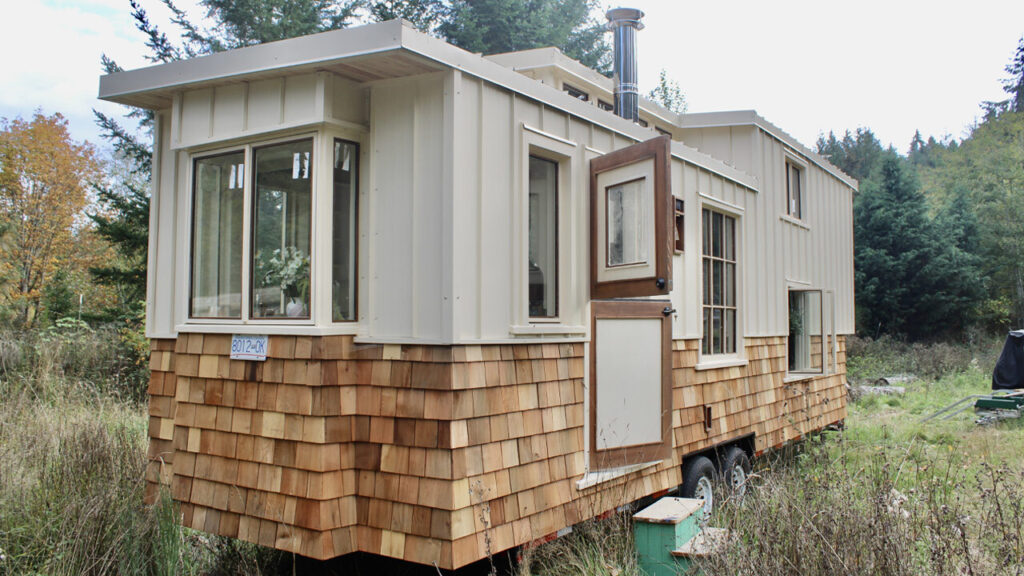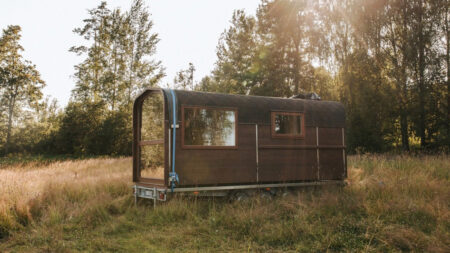This 30-foot tiny house is the perfect combination of artistry, workmanship, and functionality. It is built by Nick, a West Coast builder, who has put much thought and love into it. The micro-dwelling has a clever layout, antique details, and an ingenious sunken bedroom. The more we explore this tiny house with a sunken bedroom, the more we are pulled in by the details like a round window, wood touches, and hand-plastered walls.
The tiny house measures 30 feet long and 8.5 feet wide and includes a bump out. The exterior has cedar shingles at the bottom, whereas the top half of the house is clad in metal. This tiny house with a sunken bedroom has an incredible installation of wooden windows, adding grace and character to the house while bringing in loads of natural light. Nick added more windows on purpose as they make the space feel more open and romantic.
The interior offers 300-square-foot of living space and is outfitted with essentials such as a kitchen, living room, sunken bedroom, bathroom, and spare room for kids. The floor is made of fir and the walls are hand plastered and fully insulated.
The guests enter to find a kitchen tucked in the left side of the layout. It has a U-shaped countertop with ample counter space for cooking and baking. There are hand-built cabinets, drawers, and shelves for storage as well. Appliances such as an off-grid cooktop and a retro refrigerator enhance the functionality of the kitchen. The living room next to it is a fine and relaxing space. It has an antique sofa and chair, Morso wood stove, a built-in bookcase in a corner, and abundant sun-lit windows.
From the living room, guests climb down a couple of stairs into the sunken bedroom. The room is fuzzy with warm light and has plenty of headroom to stand upright. In the room, there is a queen-size bed, a lot of windows, a tiny wardrobe, and a compact but cozy home office nook. The bedroom is enclosed by a door and feels like a secret nest that one can go to escape.
A short flight of stairs from the living room takes guests up to the guest or kids’ room above the main bedroom. The room has a minimal wardrobe space, a single bed, along additional storage space under the bed.
Also Read: World’s Smallest Tiny House is Made From Bamboo for Just $500
At the end of the hallway, there is a bathroom. This tiled bathroom is built to accommodate a vanity sink, composting toilet, shower, built-in extraction fan, and a propane instant water heater. There are small storage cubbies and hand-built windows.
Other than these details, the house has 50amps and a separate 20amp breaker for electricity. It also has electric baseboards in every room for temperature control. The 30ft tiny house epitomizes Nick’s great eye for design and his love for tiny houses. If anyone’s interested in this home, it is up for sale on Salt Spring Exchange for $136,000.
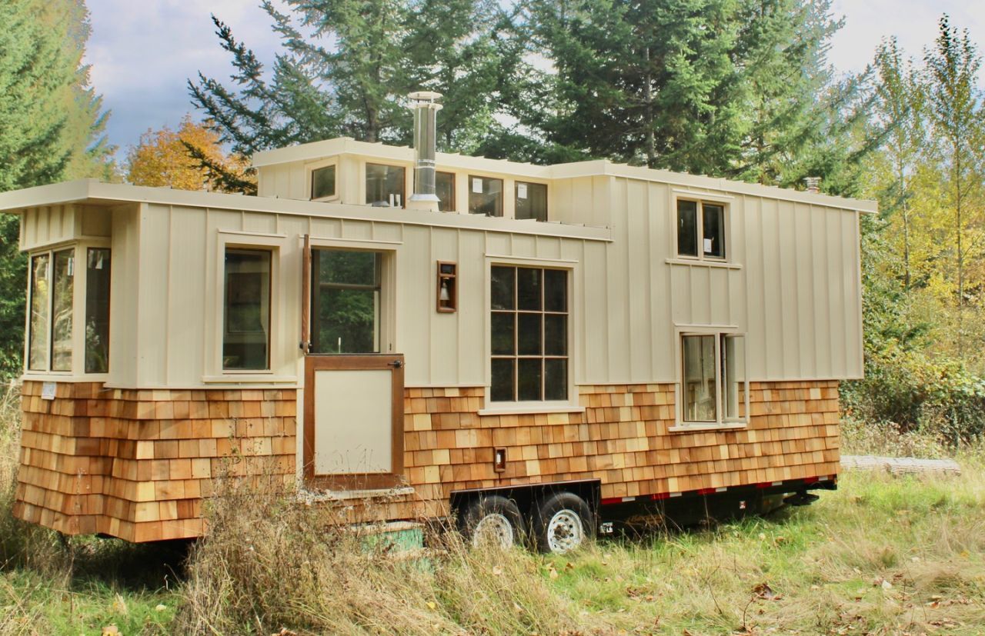
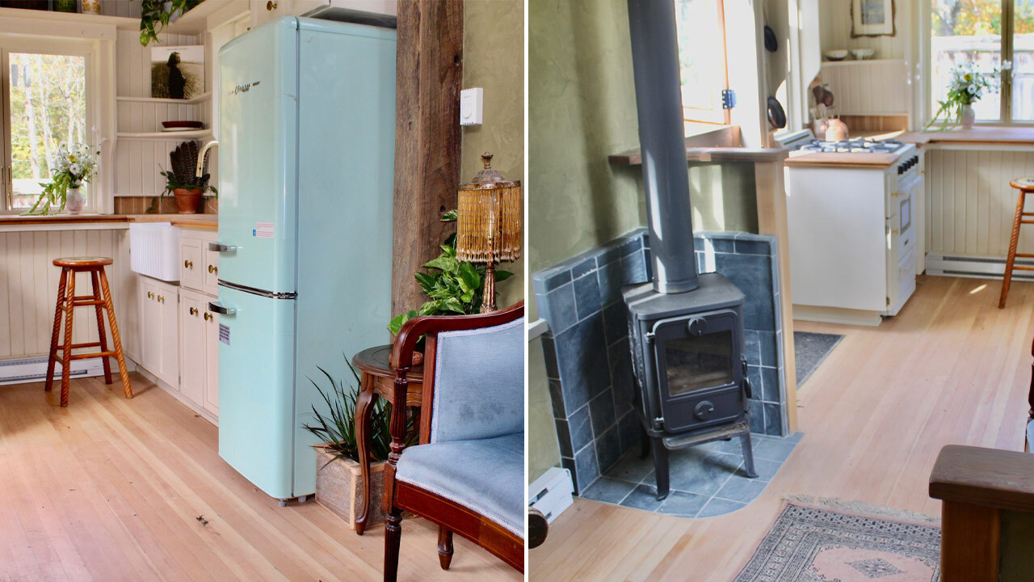
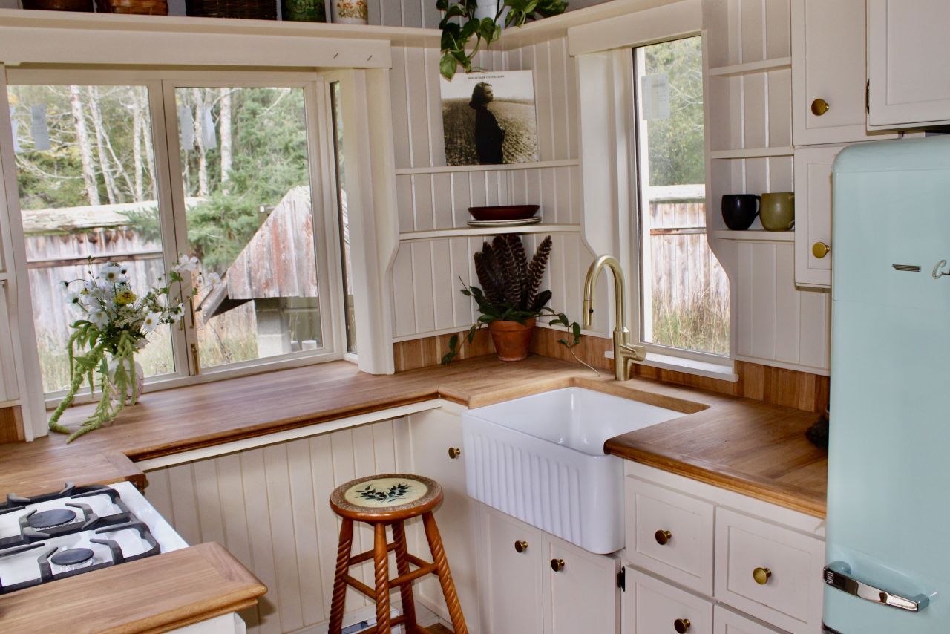
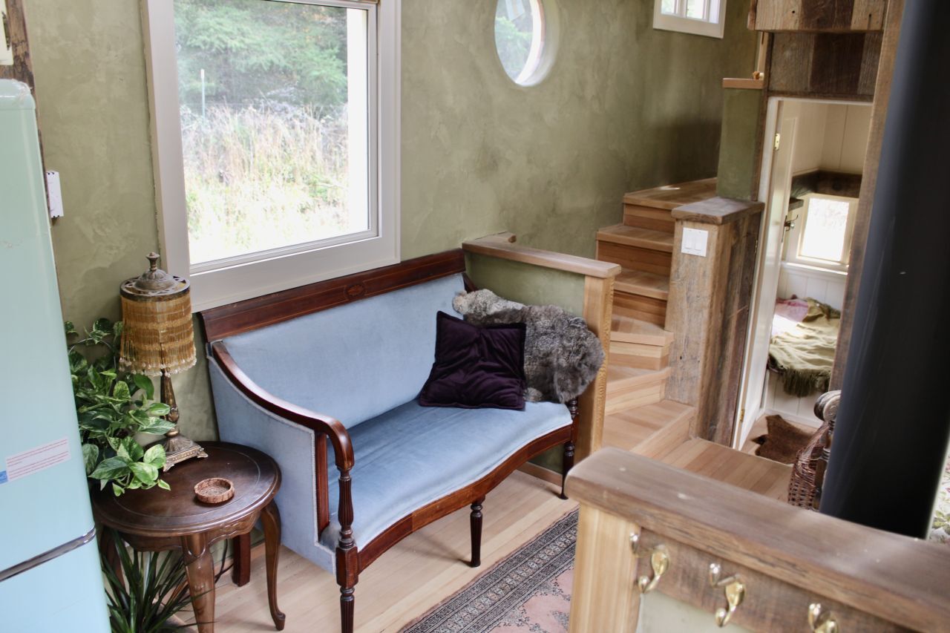
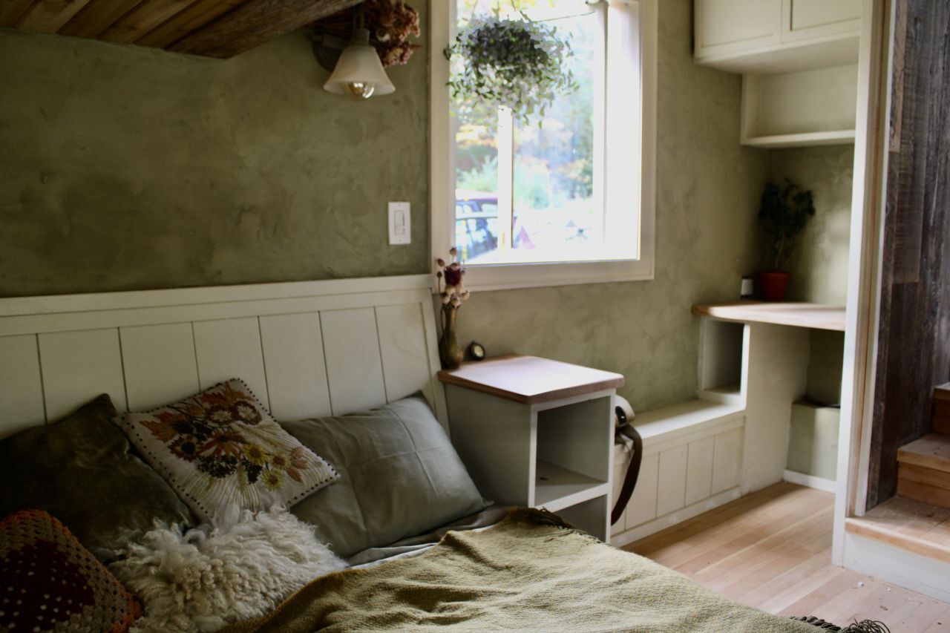
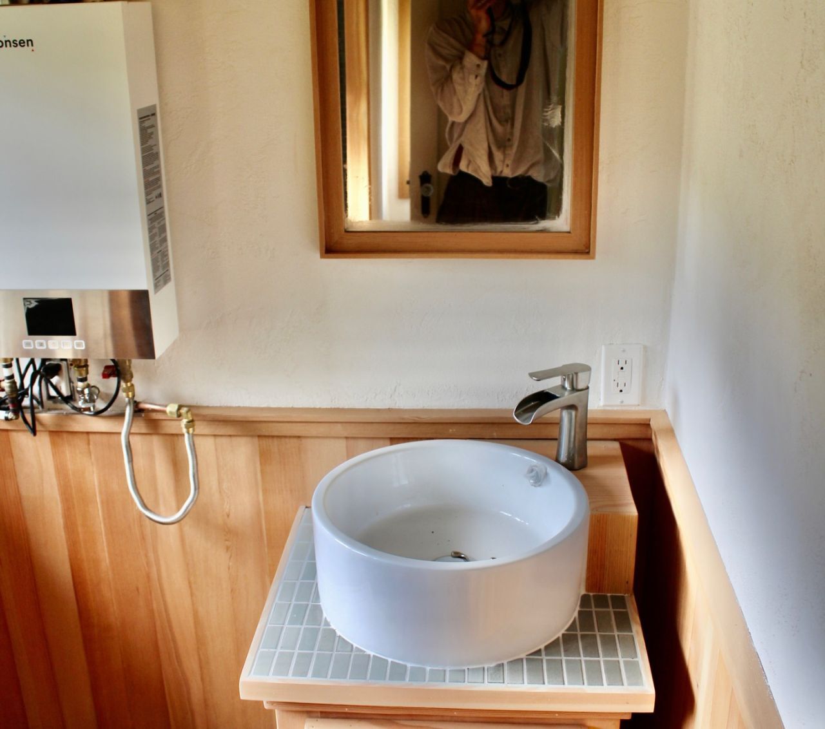
Follow Homecrux on Google News!
