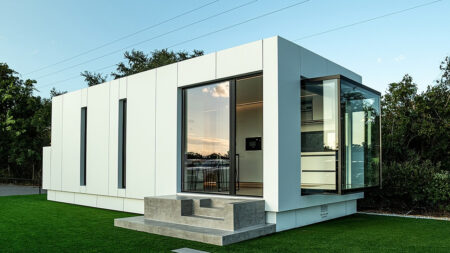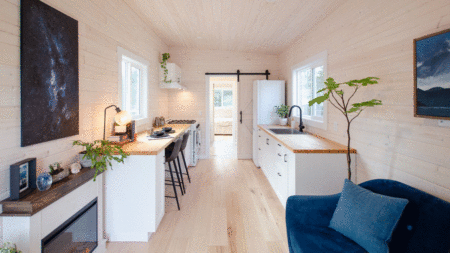Rua tiny house is a marvelous creation by New Zealand-based Heart and Soul Tiny Homes. The portable micro dwelling is built on a triple axle trailer and is about 30 feet long, 9.8 feet wide, and 13.7 feet high. The exterior of Rua is finished in Macrocarpa timber cladding and the house boasts a simple yet stunning design. It has a broad sliding main door and black framed windows.
The interior of Rua is ravishing and there is an open layout to allow residents maximum utility of the space. Toward the leftmost side of this small abode is a master bedroom that can accommodate a king-size bed. There is under-bed storage and a wardrobe to store clothing and personal items. It is a comfortable place of slumber for two adults.
The center of the Rua tiny house offers a kitchen and living room. The kitchen has integrated Bosch appliances like a range hood, wine fridge, fridge, cooktop and oven. The wooden countertop has a sink in the middle and underneath storage cabinets. There is a breakfast bar to the right side of the countertop for two-person dining.
On the right of the kitchen is the living room which has a five-seater couch with storage below the seats. A pull-down ladder helps in accessing the loft bedroom from the living room area. The loft bedroom can also sleep two persons and has a skylight to let residents enjoy the sun and stars.
Also Read: 30ft Hudson Tiny House Boasts Dual Lofts, Spacious Kitchen and Optional Deck
Just below the left bedroom, on the main floor is a spacious bathroom that has standing shower space, vanity, and a composting toilet made from bamboo. There is a Bosch washer/dryer combo with a cupboard above it that creates room for more storage in the bathroom section.
The builder offers Rua tiny house in two price categories depending upon the cladding. The iron cladding variant has a price starting from $169,000 and one with Macrocarpa cladding comes at around $230,000.













Follow Homecrux on Google News!




