Since the last decade, there has been a surge in demand for shipping container homes, owing to its low cost of construction and portability. That’s why repurposing shipping containers has become an eco-friendly trend in building space-saving homes across the globe.
If you are also interested in shipping container architecture, you’ll definitely get inspired by these shipping container homes and designs from around the world. They not only offer a chance to own a home for less but also help you do your bit to lead a sustainable lifestyle. Head below to take a look at the most amazing shipping container homes, rentals and designs that exist.
Table of contents:
# Shipping Container Residential Projects
Australian couple’s modern shipping container home
If you desire a low-debt home, follow the likes of Richard and Amy – a couple from Victoria, Australia – who opted for cargo architecture. The latter has transformed three 20-foot shipping containers into the couple’s dream home boasting nearly 530-square-foot living space. A roof is installed with a 3.75W solar system for off-the-grid living.
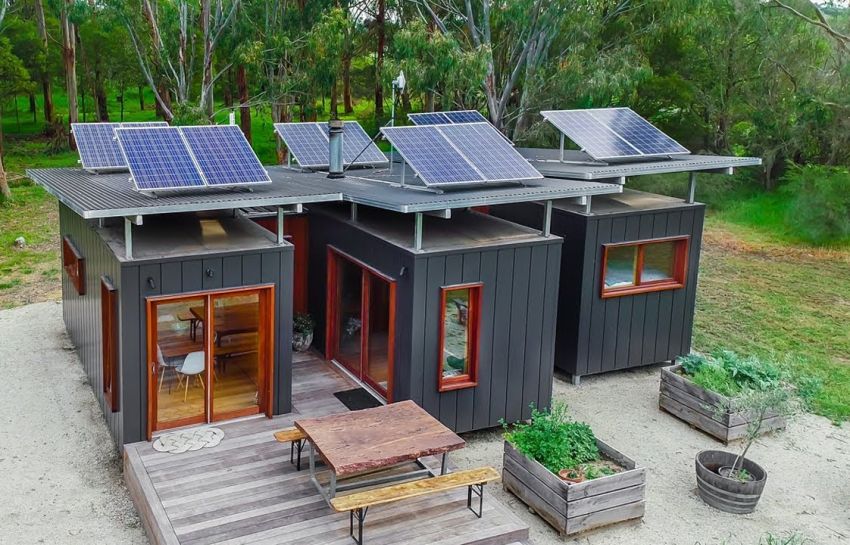
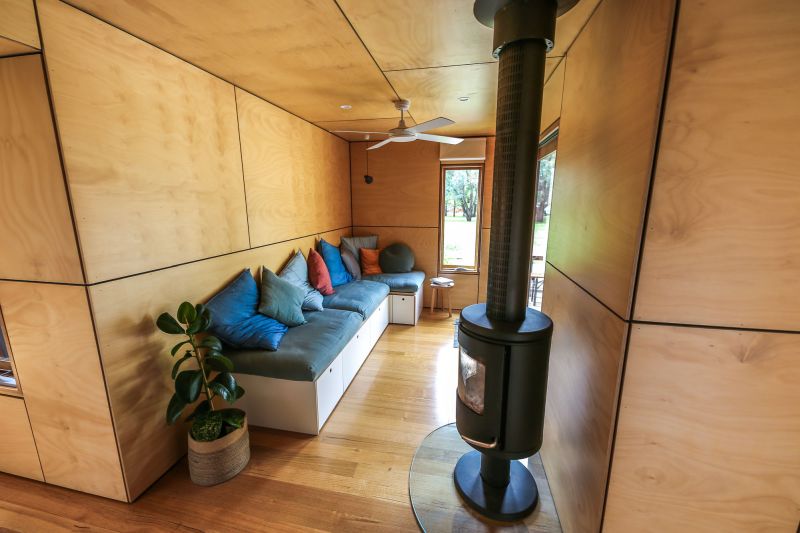
Off-grid shipping container home in Australia
Located amidst a forest in Coromandel, New Zealand, this unique home is built out of five 20-foot shipping containers. It features off-grid capability, with 12 onboard solar panels and a 4kW system, 25,000-liter water tanks, a rainwater harvesting system, and a vermicomposting toilet. The interior design is customized according to the particular requirements of the owners.
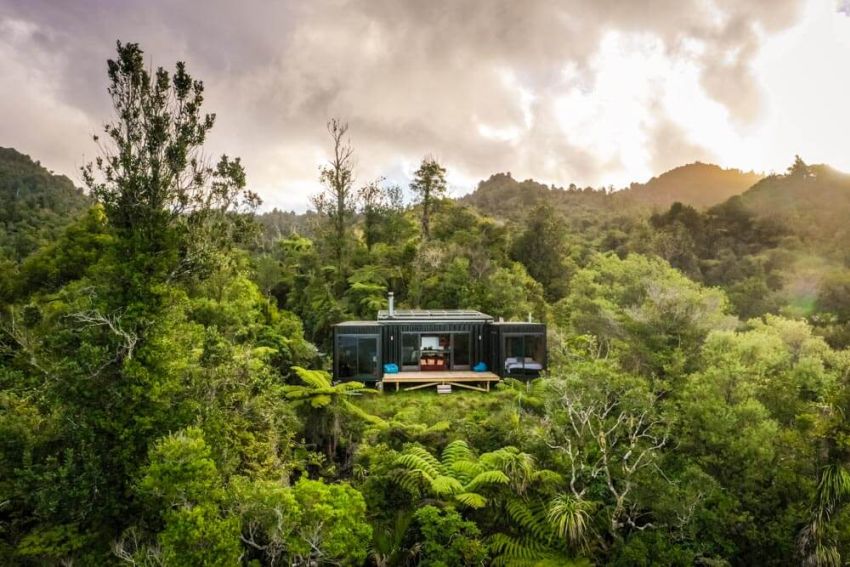
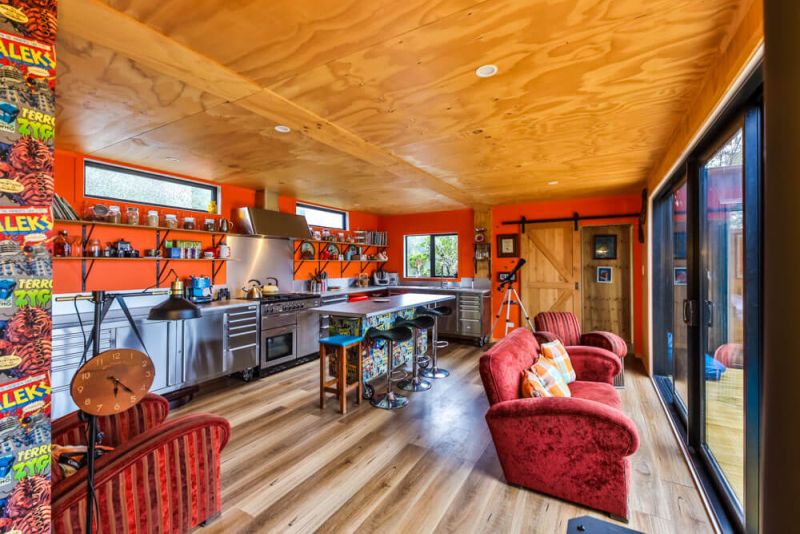
Two-Story Shipping Container Home in Washington
Constructed entirely as a DIY project, this container home is built by Jaimie and Dave in order to fulfill their dream of living debt and mortgage free. The couple has completed the project over the course of 10 months at a cost of around $80,000. It uses a 40-foot shipping container as the base and a 20-foot one is laid on the top, for the second story.
The container house features a brownish exterior while the interiors are bright with a touch of wood flooring and cabinets. On the inside, there is a cozy lounge, kitchen, bathroom, and pantry on the main floor. The bedroom lies upstairs.
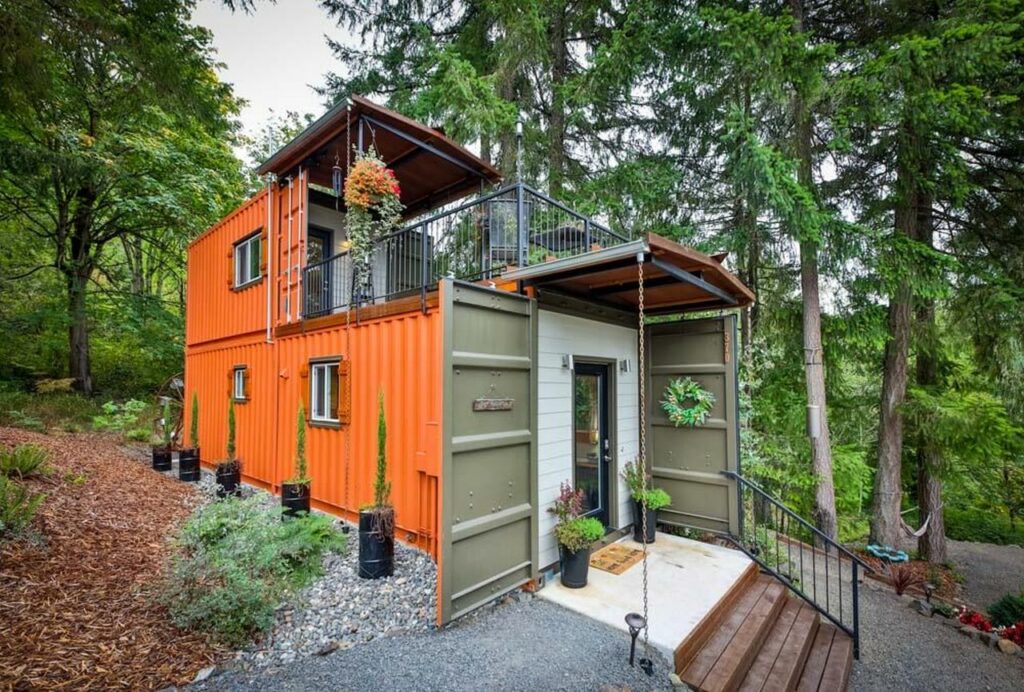
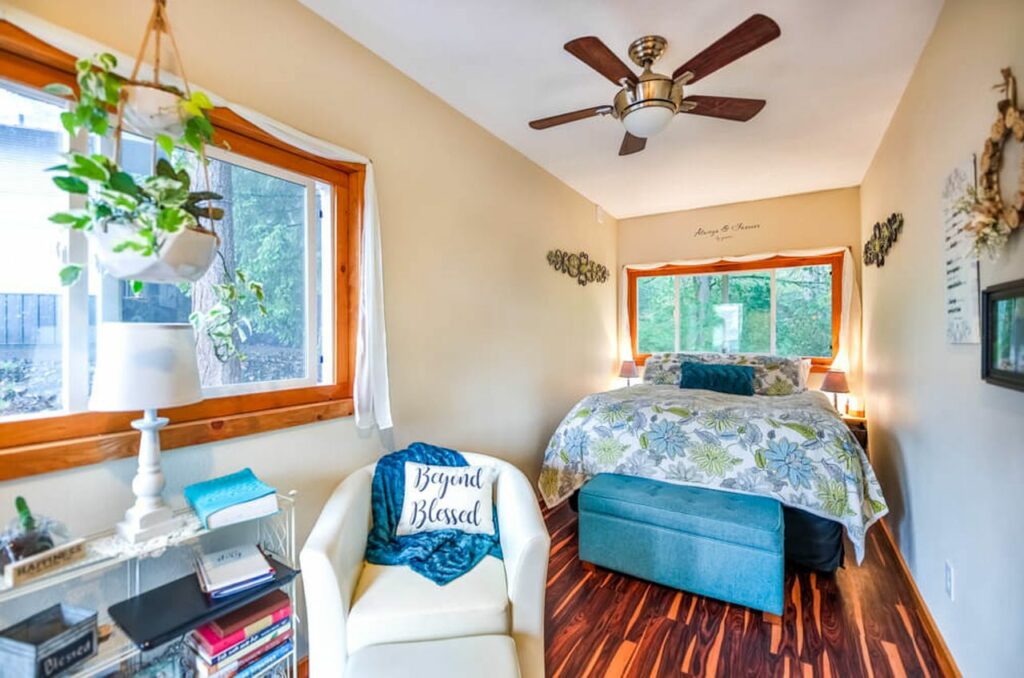
Happy Twogether container home
Made from two 20-foot shipping containers, this 320-square-foot home features a living room, kitchen, bathroom, and bedroom to sleep two persons comfortably. It also has a gabled roof and intricate wooden details on the inside. The extended section of the roof creates a covered terrace beneath. Starting at $68,900, it is a perfect compact family home.
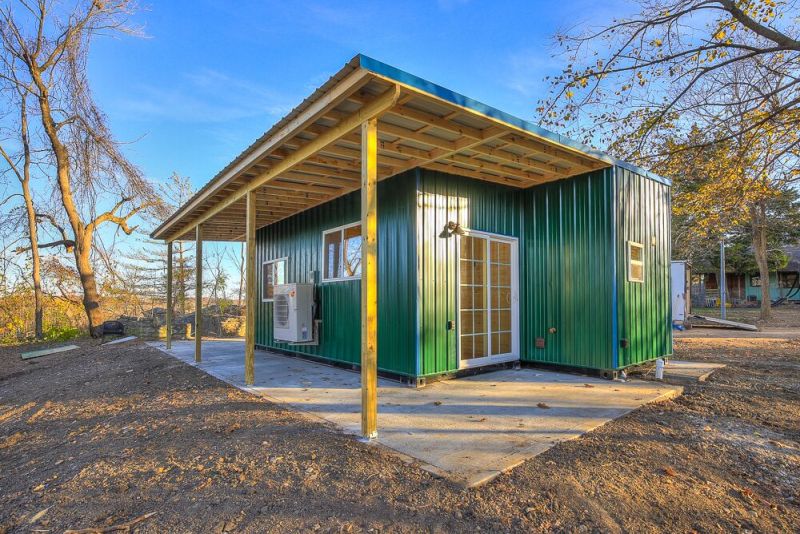
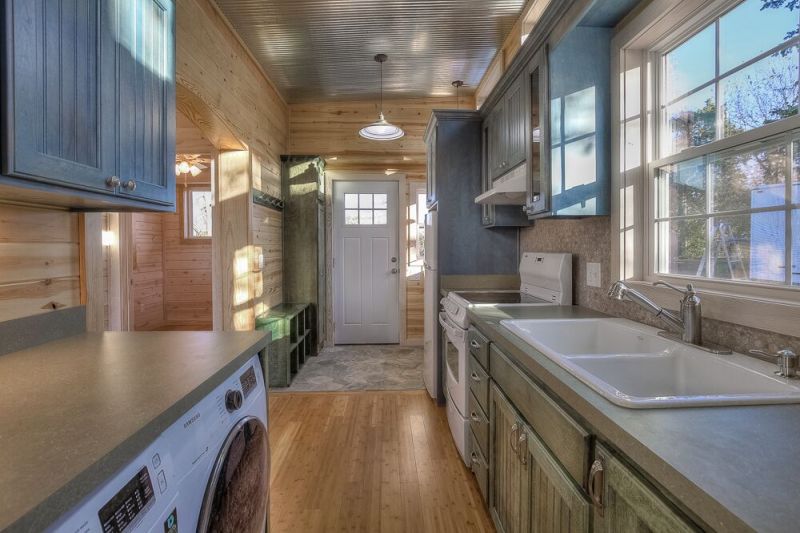
Carroll House in Brooklyn by LOT-EK
It is a single-family residence made out of 21 steel containers stacked over each other to provide about 5,000-square-foot of interior space. The containers are angled on the top and bottom, which in turn creates private outdoor space at each level of the house. There are large glass doors opening to each outdoor deck and bringing in natural light and air.
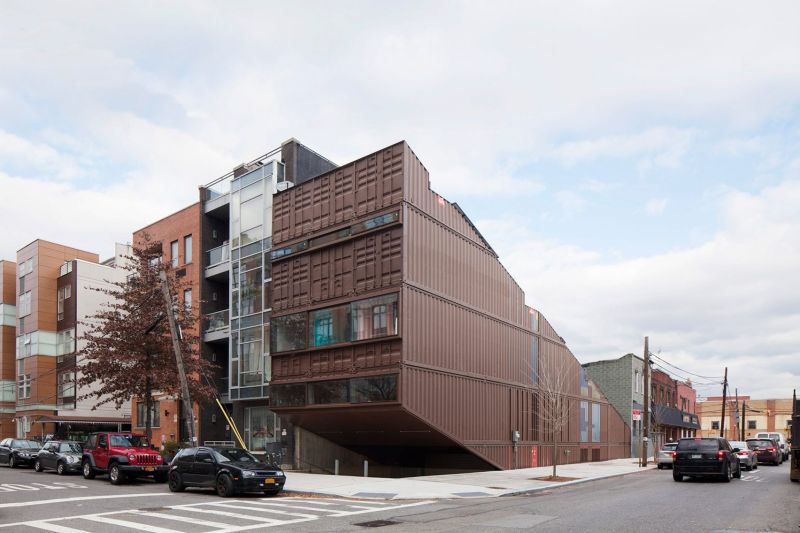
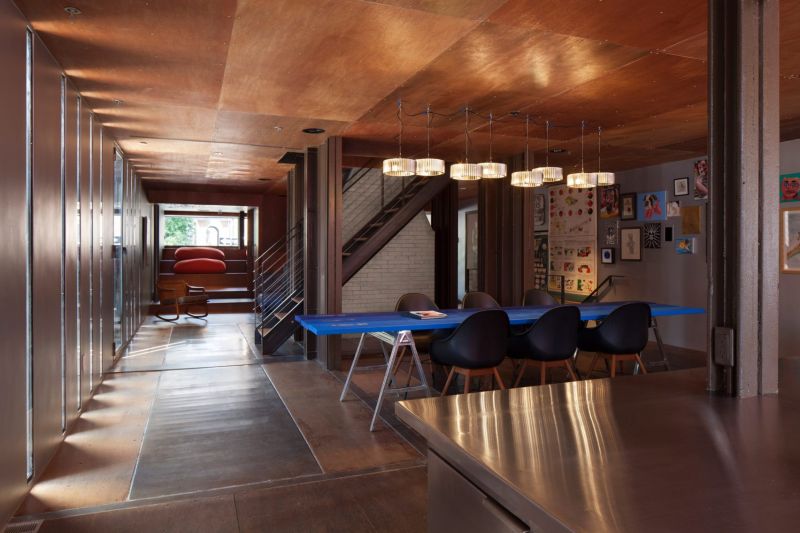
Container home by Alternative Living Spaces
The Las Vegas-based Alternative Living Spaces offers affordable shipping container homes that can be furnished with desired furniture, accessories, and appliances. Whether you want a backyard office or a guest house, they can customize the shipping container as per your needs. They can even add a trailer to make it a movable home.
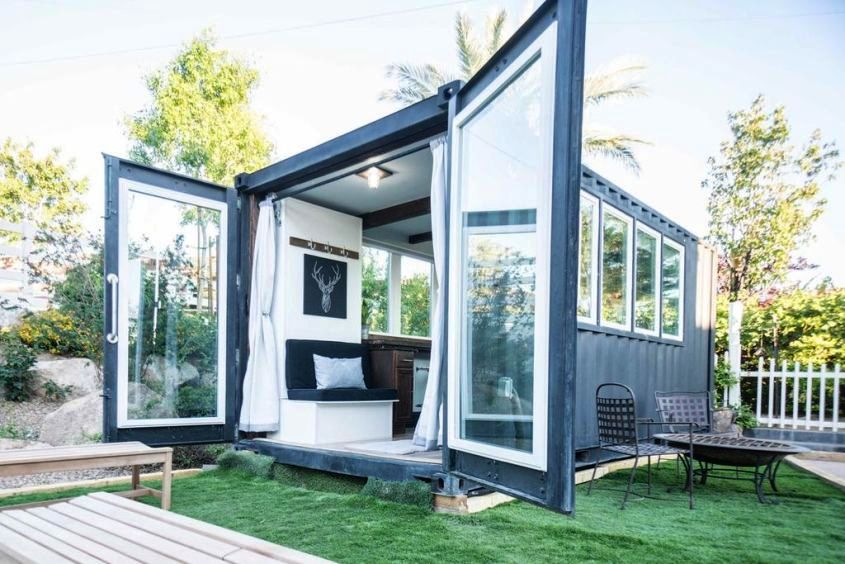
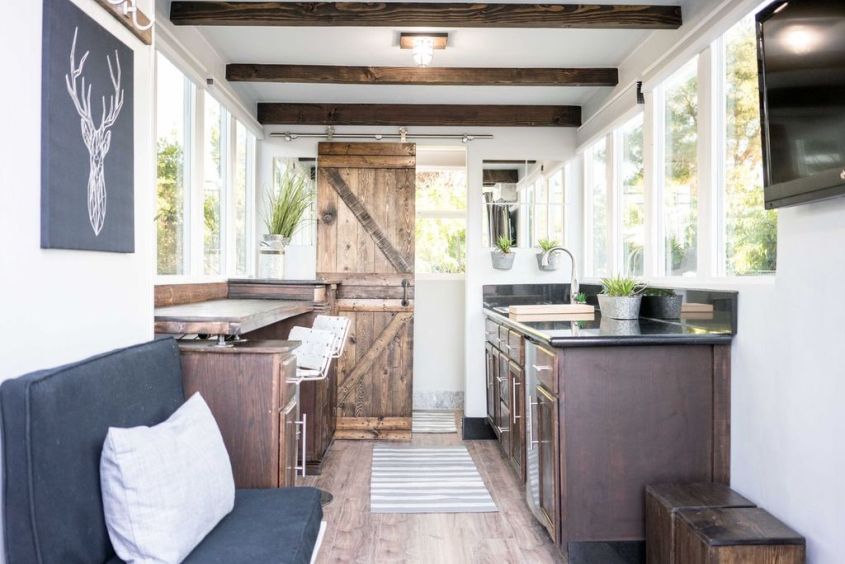
South Coast Container House by Matt Elkan
Built from four shipping containers, this 94-square-meter home can sleep ten persons. It has a flat roof and multiple outdoor decks. There are a number of sustainable features, including zero VOC finish, low E windows, recycled HW doors, natural wool insulation in the roof, and insulated exterior cladding for optimal thermal performance. Furthermore, there is an abundance of windows to bring in loads of natural light.
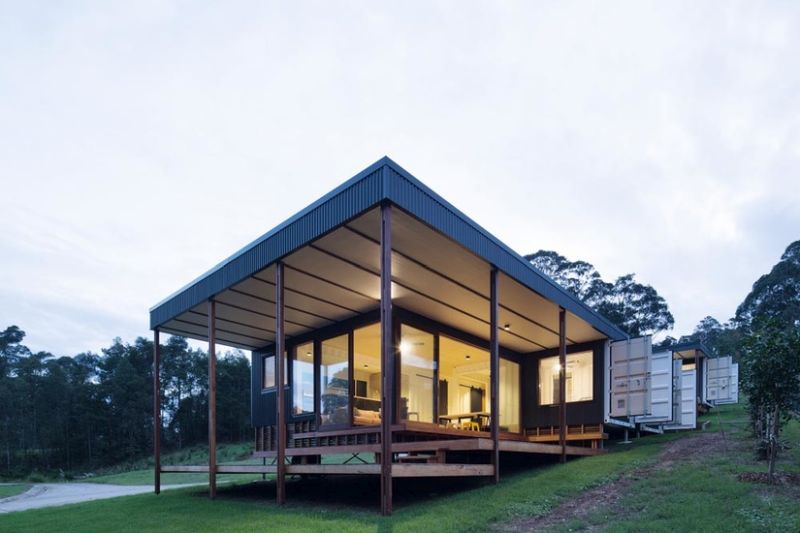
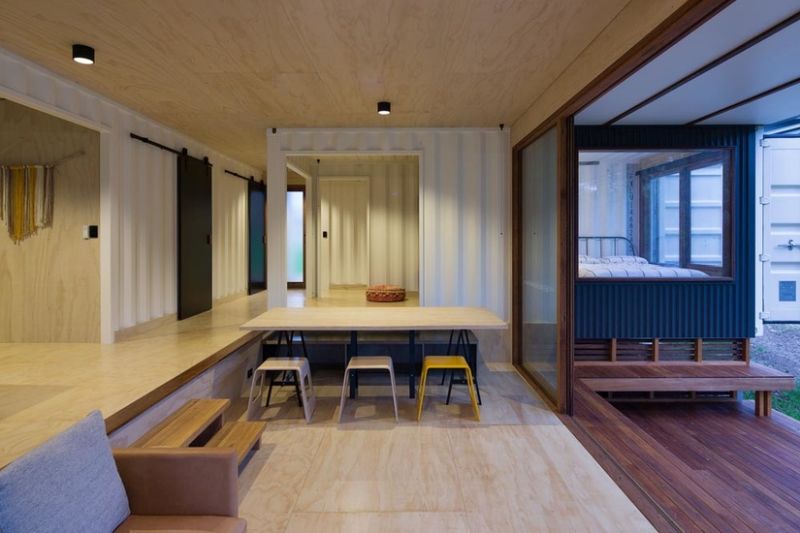
Shipping container house by Ty Kelly
Built by the Seattle artist and architect Ty Kelly in 2013, this 700-square-foot container home is made from two shipping containers. Featuring an open floor plan, it has a bedroom, bathroom, fully-equipped kitchen, and a living room with a wood-burning stove. The house feels much larger due to the open layout and glass walls. There is an abundance of reclaimed wood in wall panels, flooring, and kitchen countertop.
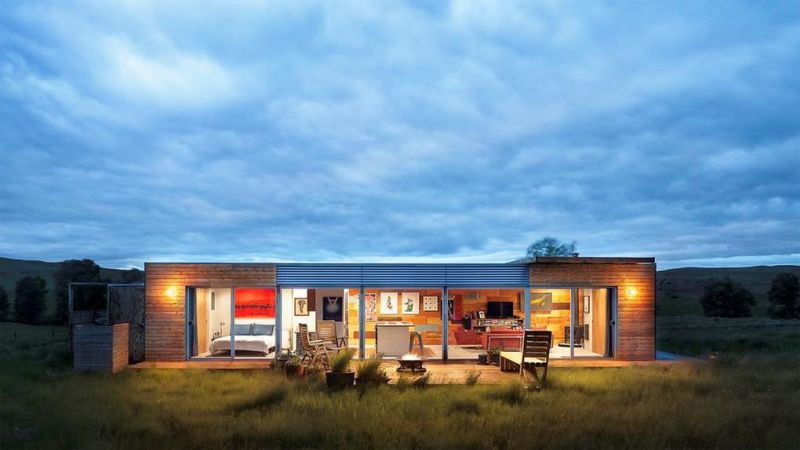
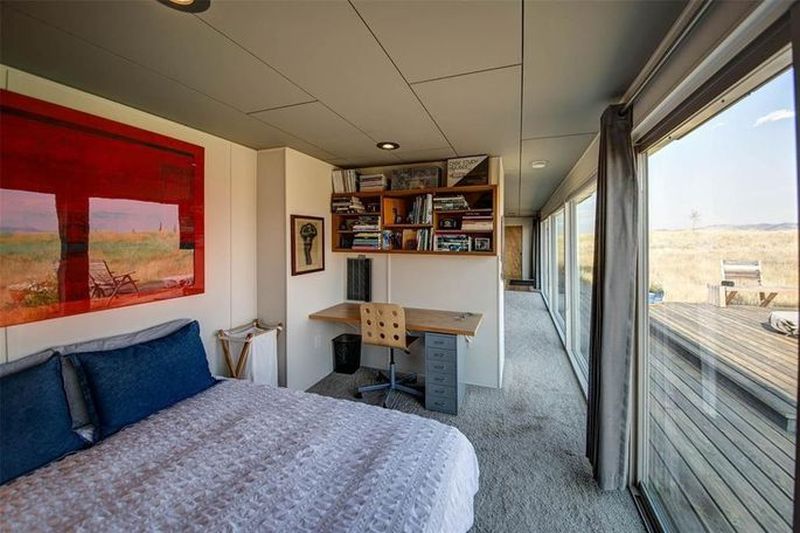
Also Read: Best Tiny Houses on Wheels That are Downright Inspiring
Modular container home by Cocoon Modules
Exploiting the easy-to-assemble feature of cargo containers, Athens-based Cocoon Modules in collaboration with eco-furniture brand Coco-Mat has created a 30-sqm modular shipping container home. The wooden façade and rooftop garden are the most interesting features, designed to leave a lasting impression. On the inside, there are completely white interiors making it a modern accommodation.
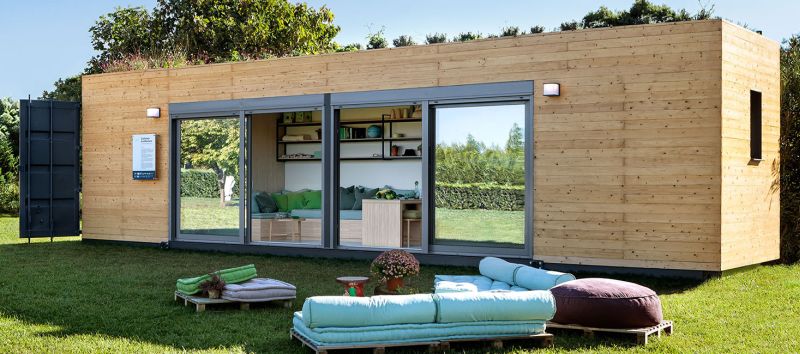
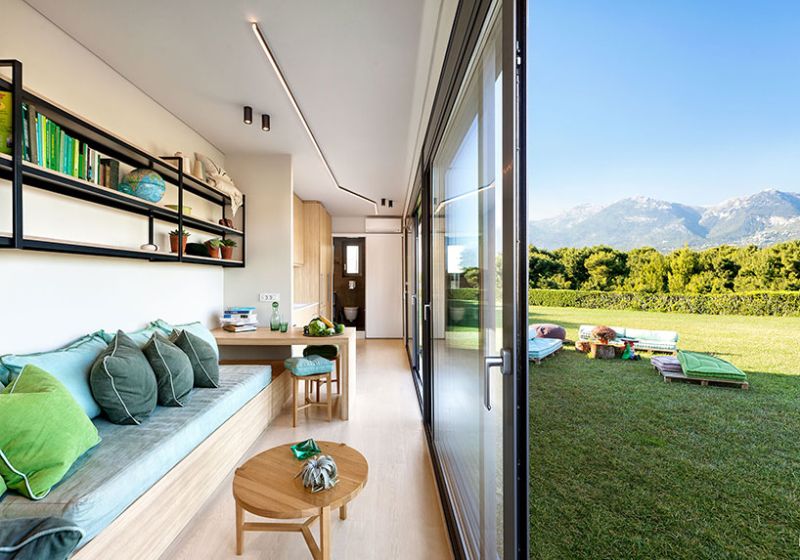
House 28 by Studio Edwards
Located on the Surf Coast in Wye River, Victoria, House 28 is a 50-sqm vacation home made from three 20ft shipping containers elevated from the ground on metal stilts. Two of them are joined to form the living space with a toilet and laundry while the third one houses two bedrooms, along with a separate toilet and shower. The interior spaces are lined with marine plywood and the exteriors are insulated and clad with galvanized steel sheets.
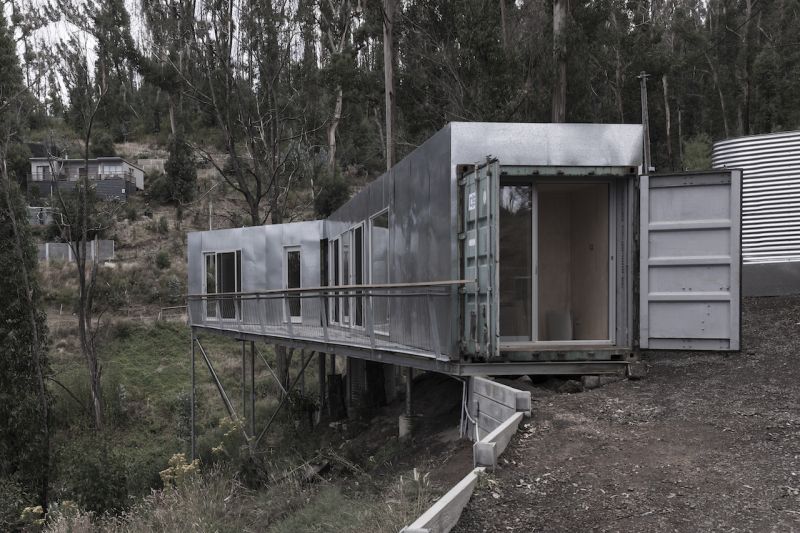
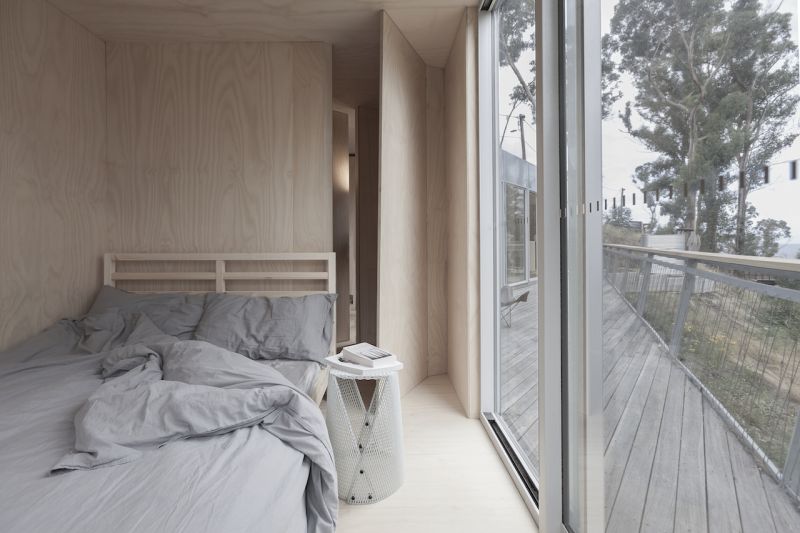
Intellectual shipping container tiny home by Roostspace
Intellectual Tiny Home by Roostspace is a great option for couples looking for a budget-friendly dwelling. This 29.7-sqm home made of a 40-ft container nicely accommodates a bedroom, lounge, closet, kitchen, and bathroom. It can be used as a full-time tiny house, guest house, or office.
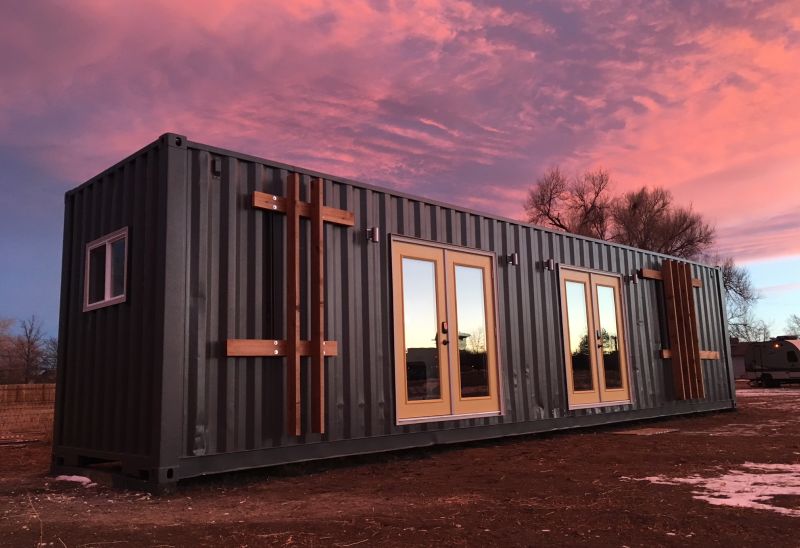
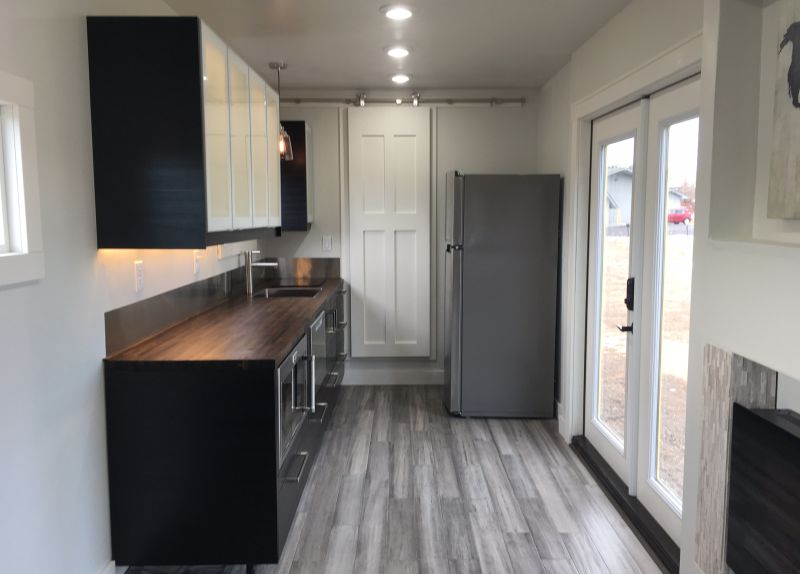
Redondo Beach House
Designed by DeMaria Design Associates, Redondo Beach House is a shipping container house with all the amenities required for a comfortable life. It is made up of eight containers of different sizes attached together using conventional building methods. These modified container homes are mold, fire, and termite-proof, and are structurally superior to wood framing. This multi-level home features a master bedroom, living room, studio, dining area kitchen, and bathroom.
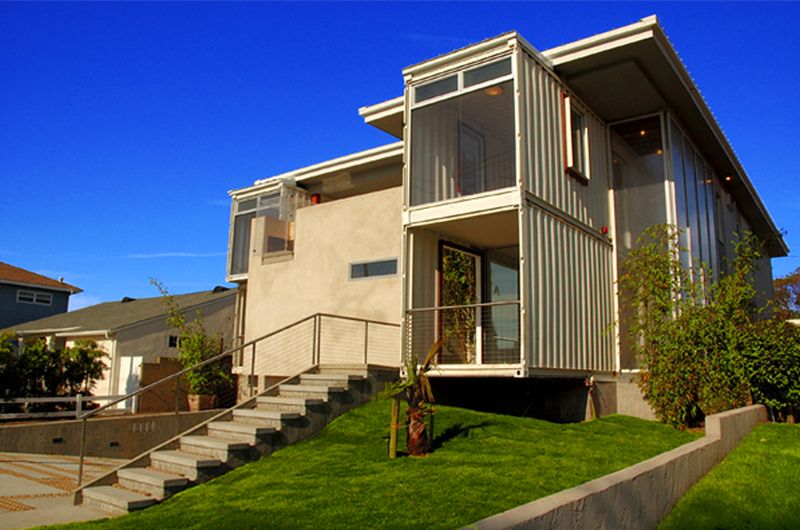
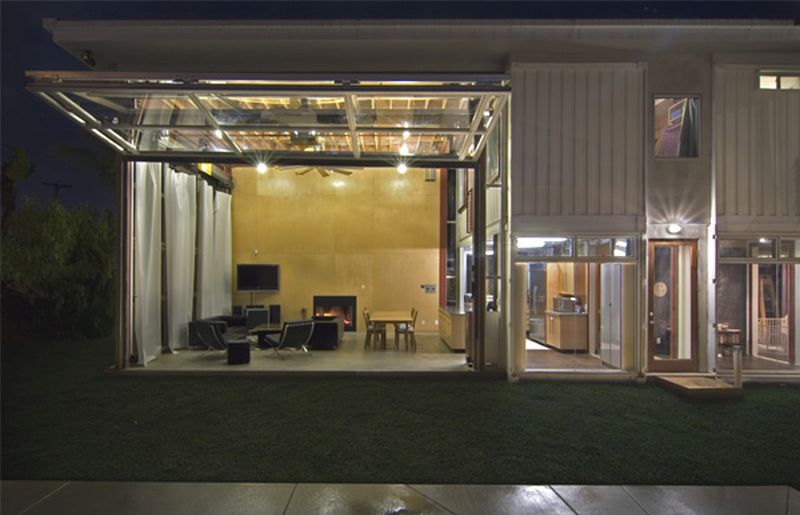
Self-sufficient shipping container home by Paul Chambers
Located 62 miles from New South Wales, this self-sufficient home is made by Paul Chambers and his wife Sarah from two shipping containers. It has a living room with a fireplace, bedroom, kitchen, and bathroom. They have completed building this shipping container home by spending upward of $46,000.
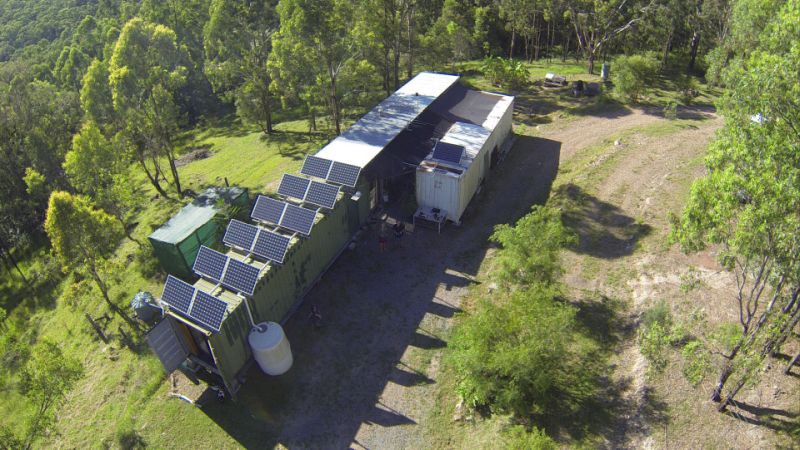
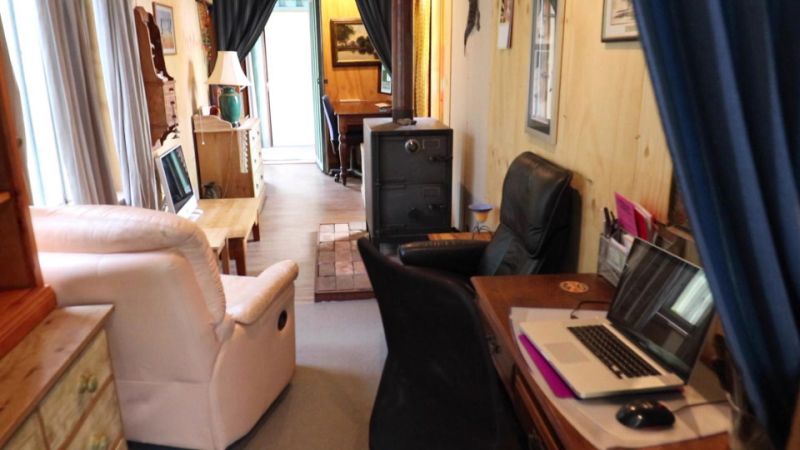
Containers of Hope by Studio Saxe
Created on a small budget, this house is made by Studio Saxe using two shipping containers for the Peralta family to fulfill their dream of living outside of San Jose. The roof between two sections of the house is made from scrap pieces of metal to add a feeling of openness and provide cross ventilation. Its modern interior space provides a comfortable living experience with a luxury living room, bedroom, guest room kitchen, and bathroom.
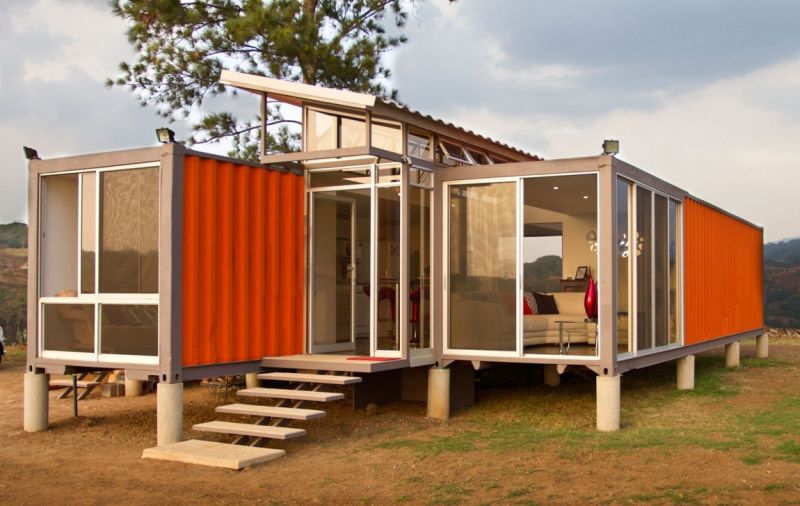
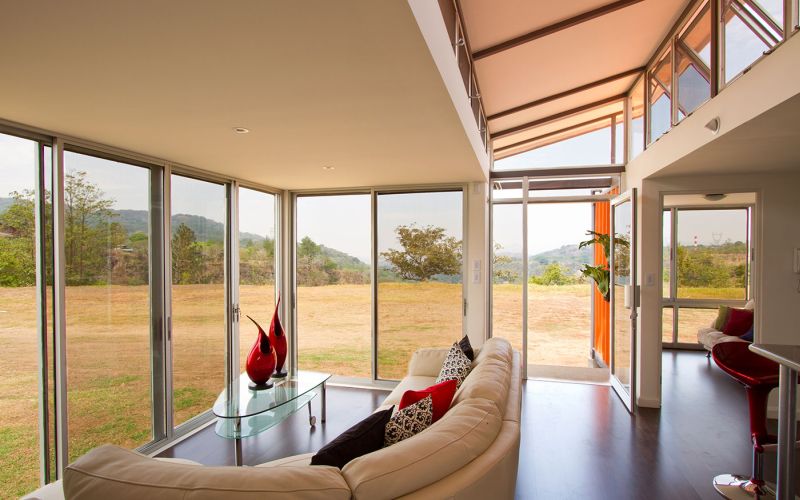
Urban Rigger – floating shipping container house
Bjarke Ingels Group (BIG) in partnership with Urban Rigger founder Kim Loudrop has transformed shipping containers into sustainable, floating, and affordable accommodations spreading over 680 square meters of livable area. Located on the Copenhagen harbor, the Urban Rigger is a great design for waterfront cities. These dwellings are created by stacking nine containers in a circular orientation.
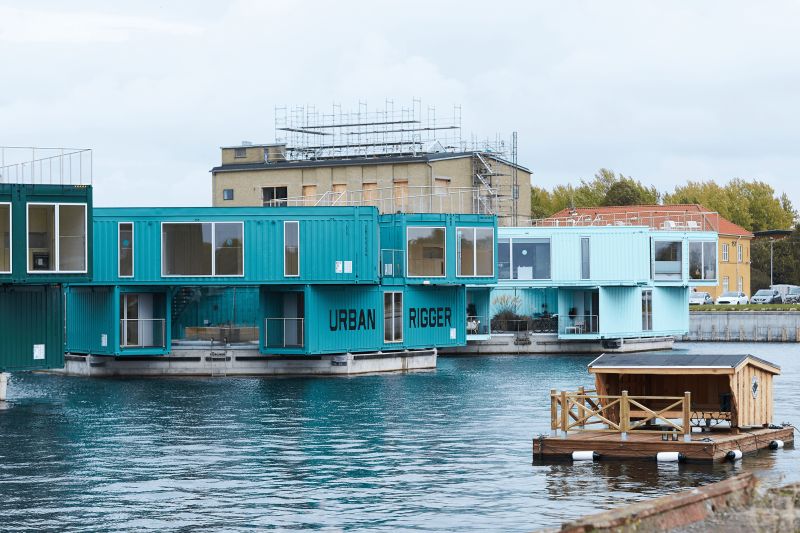
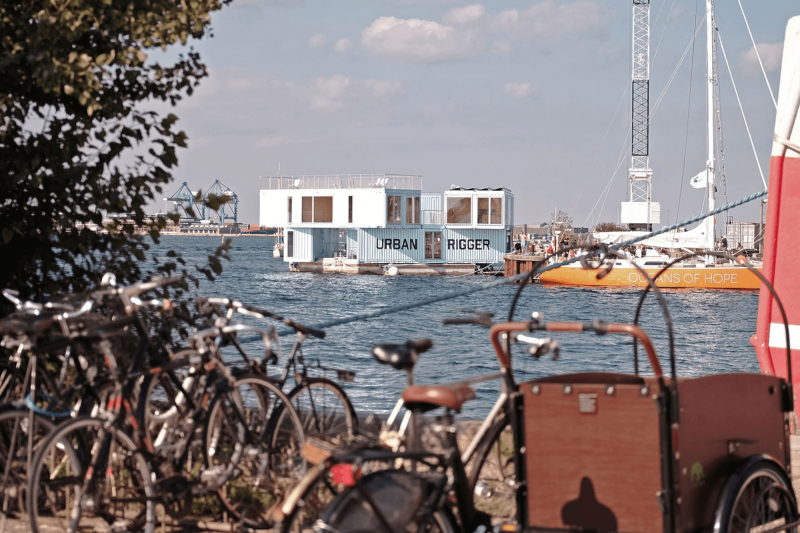
HO4+ modern container home
Made using four shipping containers, this 1,216-sqft family home by Canadian company Honomobo features a large living room, dining room, kitchen, and three bedrooms. The floor-to-ceiling glass façade brings in natural light and beauty. Starting at $163,000 these homes can be fitted with solar arrays to generate their own energy.
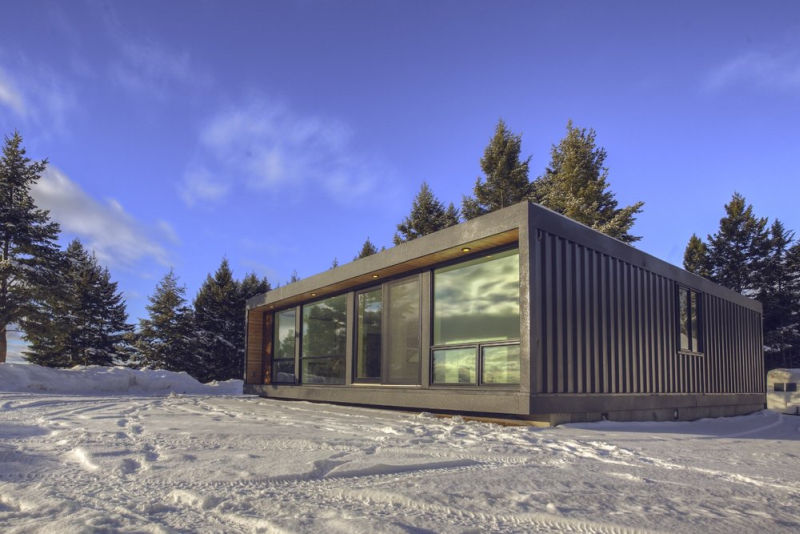
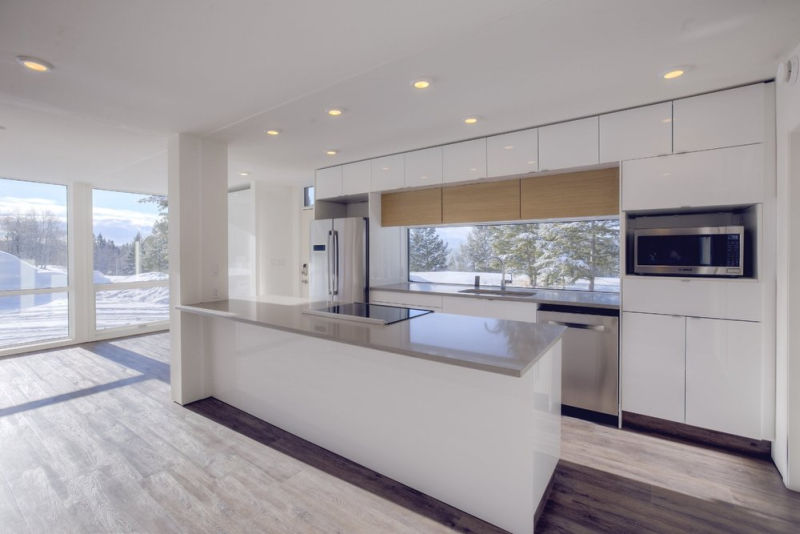
Shipping container village – Israel
Designed by a group of students residing in Israel with the help of the Ayalim Association, these apartments are made from two old unused shipping containers. Each apartment has a living room, kitchen, bathroom, and two bedrooms. It costs about $40,000 per apartment and can be completed in less than six months.
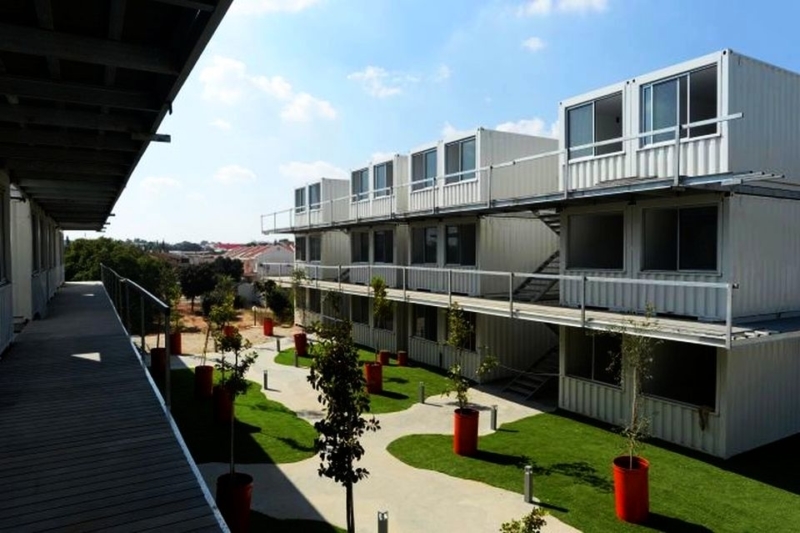
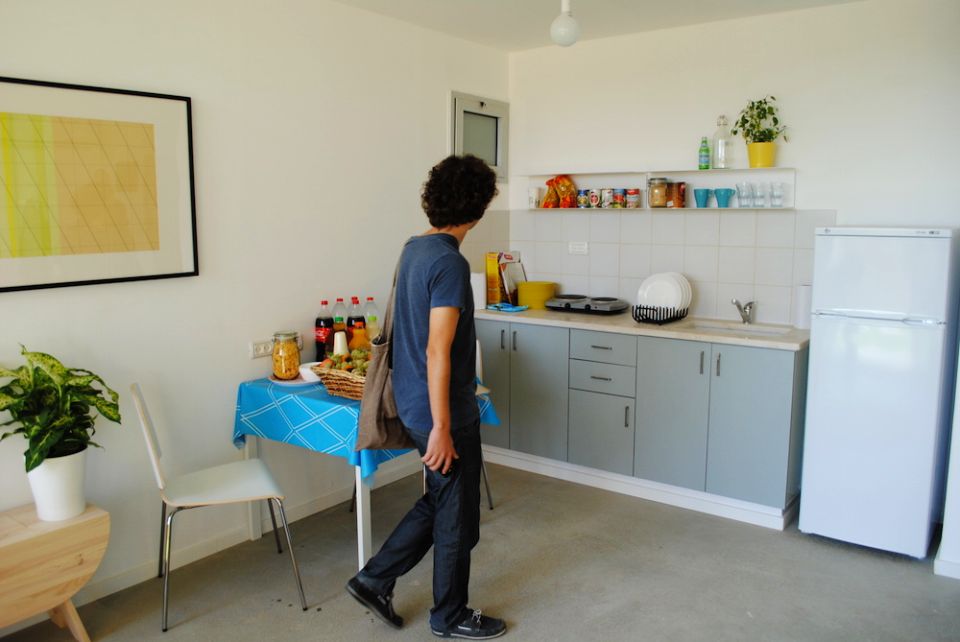
WFH shipping container house in Wuxi, China
The WFH house is made by Copenhagen-based Arcgency for World FLEX Home using three shipping containers. A sustainable bamboo façade, rainwater collection system, solar cell-clad green roof, and permeable paving are some of its features. They work as modular units that can be used to create individual villas or multi-story family homes. The WFH house comprises two rows of 40-foot-high shipping containers that provide 180-sqm living space, subdivided into bedrooms and a landing on the mezzanine floor.
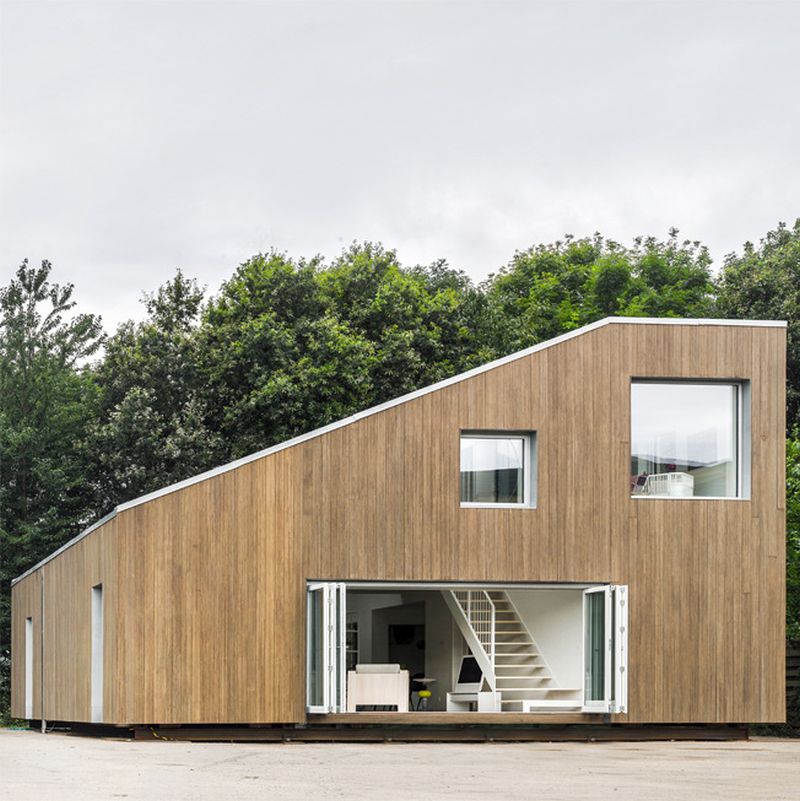
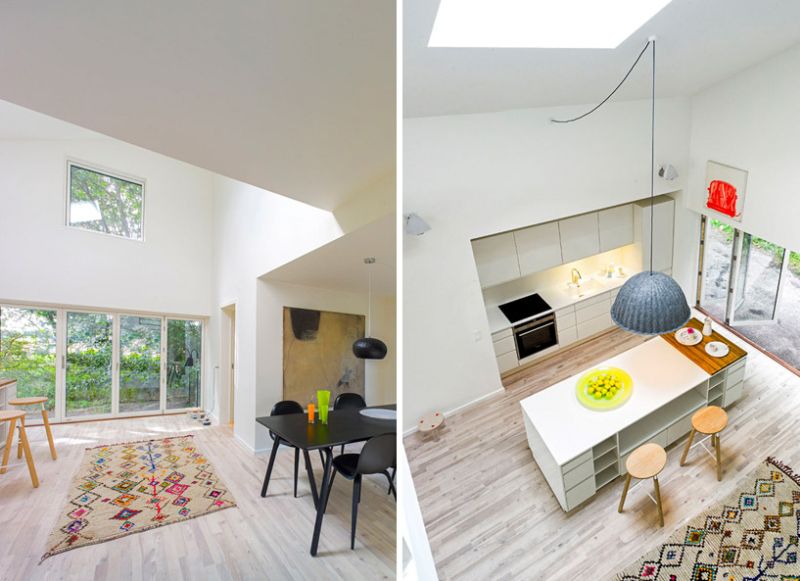
Grillagh Water House by Patrick Bradley
Patrick Bradley has built this 1,236-sqft home in North Ireland using four shipping containers that merge together to form two large cantilever forms. Designed to offer uninterrupted views of the surrounding areas, this modern shipping container home conceals two bedrooms, a living room, a dining area, a kitchen, and a bathroom with a hammock bathtub.
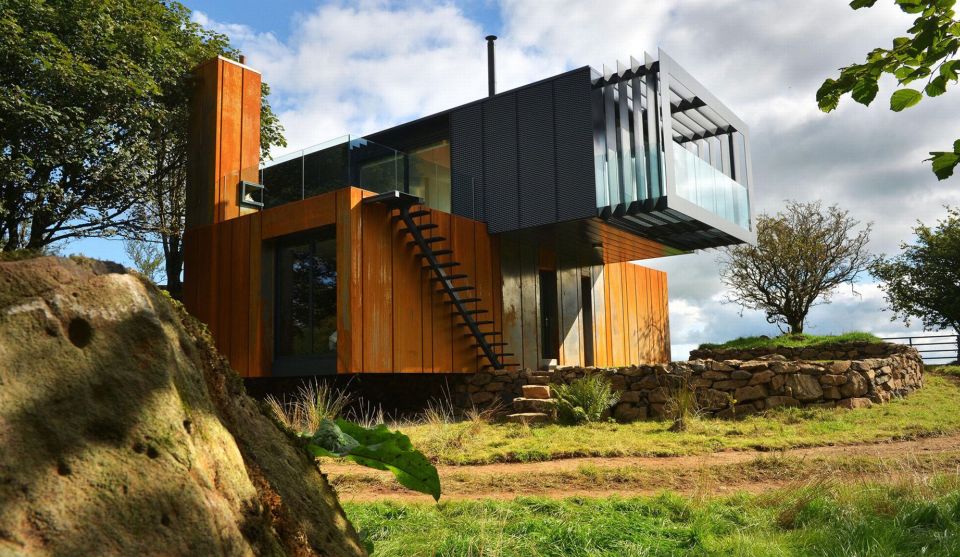
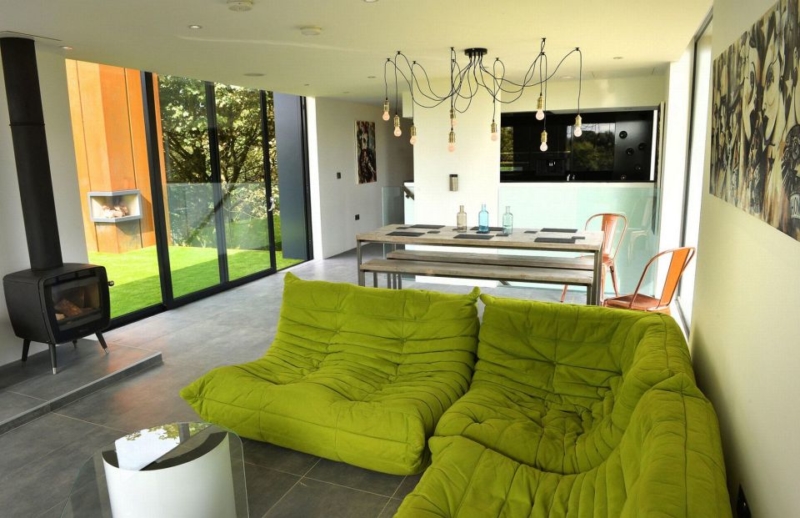
Container house by José Schreiber
Located in Cordoba, Argentina, this two-story shipping container home designed by José Schreiber Arquitecto offers a total of 195 square meters of living space. The L-shaped structure is achieved by placing two metal containers perpendicular to each other. There’s a kitchen, workshop, warehouse, bathroom, and garage, on the ground floor while the second floor contains a bedroom and bathroom. The house’s exterior and interior are wisely designed using a combination of red, white, and black.
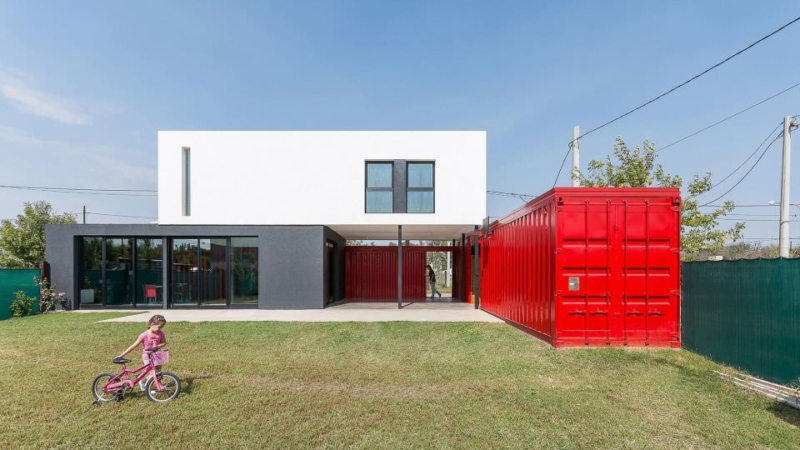
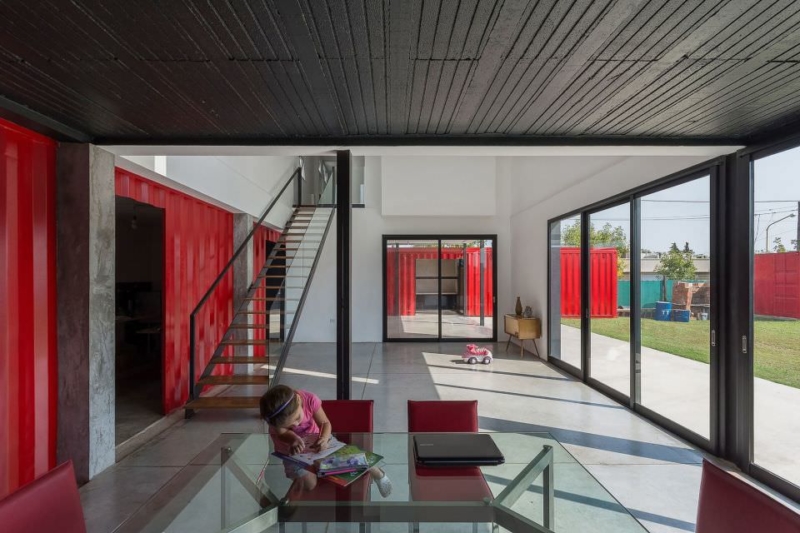
Flying Box Villa – France
Architect Josué Gillet has used old shipping containers to build this 125-sqm prefab house in France. Designed by Gillet’s studio 2A Design, it can be produced and assembled in just three months. Three layers of containers are stacked to create a structure and then finalized with insulation, wiring, and other necessary amenities. The first floor houses a lounge, kitchen, and dining area, while there are two bedrooms at the front of the house.
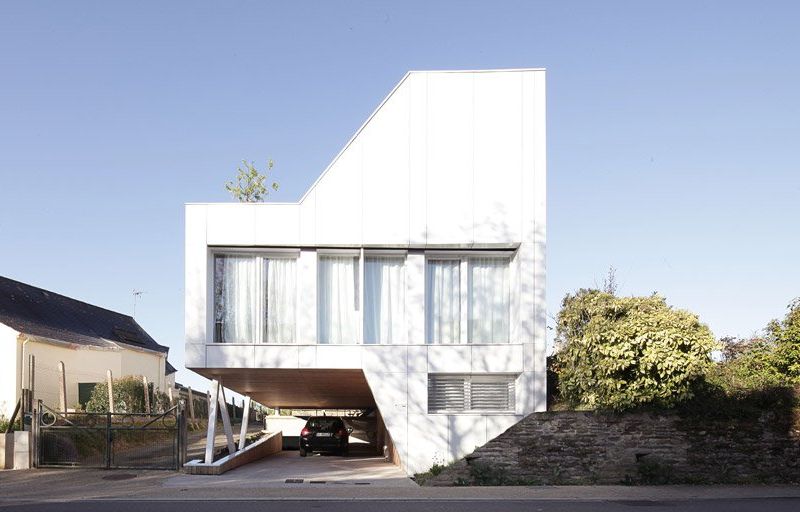
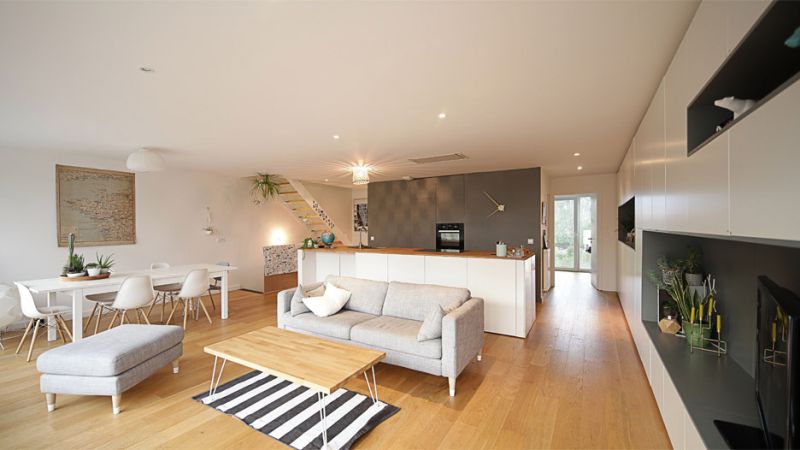
Also Read: Most Unusual Airbnb Vacation Rentals in the World
Manifesto house by James & Mau Arquitetura
The Manifesto House for Infiniski is made mostly out of recycled materials, including shipping containers, wooden pallets, and eco-friendly wood. The 160-sqm dwelling applies bio-climatic design concepts such as “Forms Follow Energy”, “dress and undress” techniques to obtain passive heating and cooling effects in winter and summer. It features a system of palette shutters that open/close to expose or shade the metal structures. Also, there’s a cantilevered balcony on the upper level.
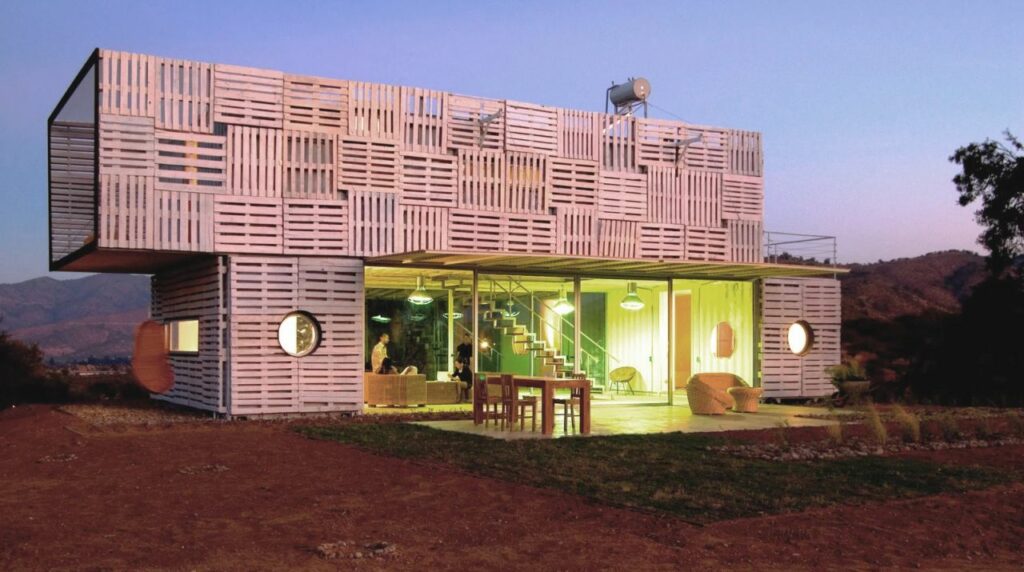
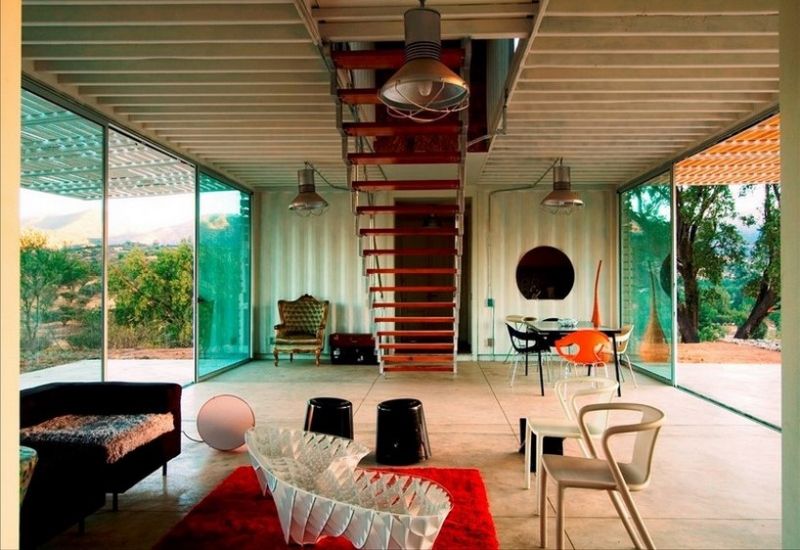
Weekend House 2+
Designed by Jure Kotnik Arhitekt, it is an eye-catching container house with pink dots on its black facade. Spanning on 29-sqm area, this two-level house is composed of two containers set perpendicular to each other. The upper container serves as a projecting roof above the entrance that also shelters the back terrace. This way, the ceiling of the bottom container becomes a terrace for the first floor.
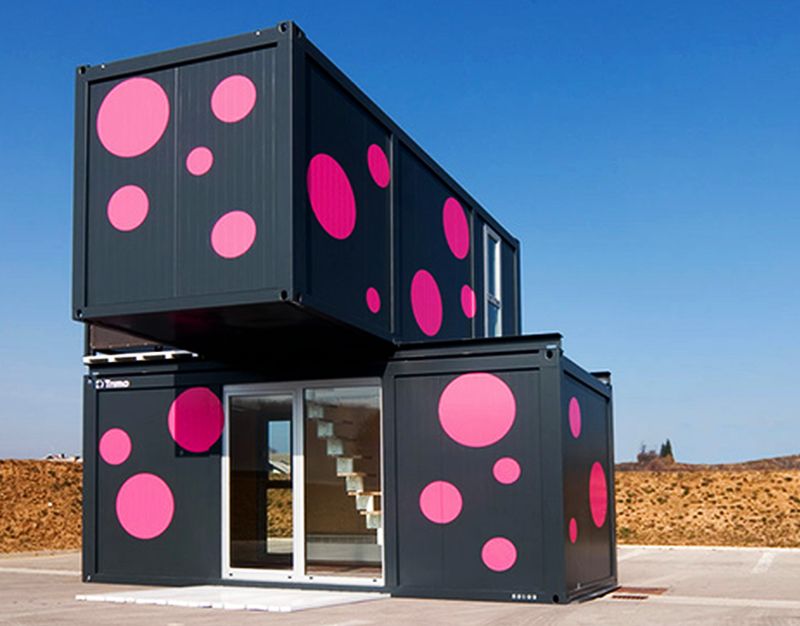
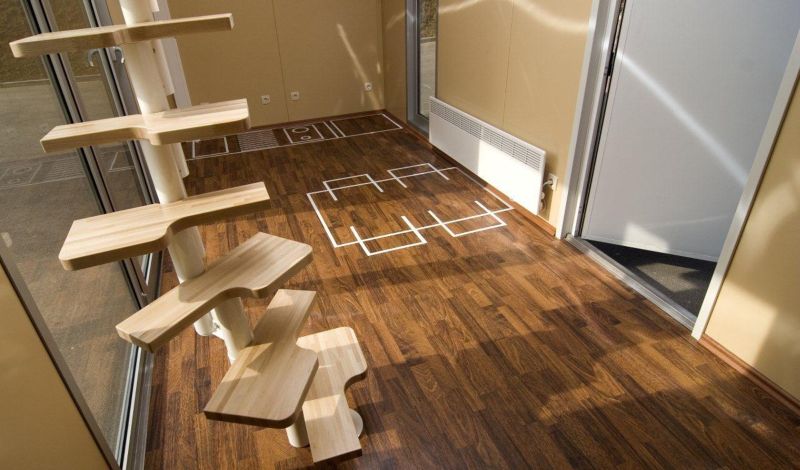
Huiini House – Mexico
Located in the Primavera forest in Azpopan, Mexico, the 150-sqm Huiini House is created out of five shipping containers (One container is placed in an isolated location in the forest). Designed by S+Diseno Architects, they successfully created a cantilevered section, creating a covered terrace on the ground floor and two terraces above. Its exteriors are painted in eye-catching yellow and white.
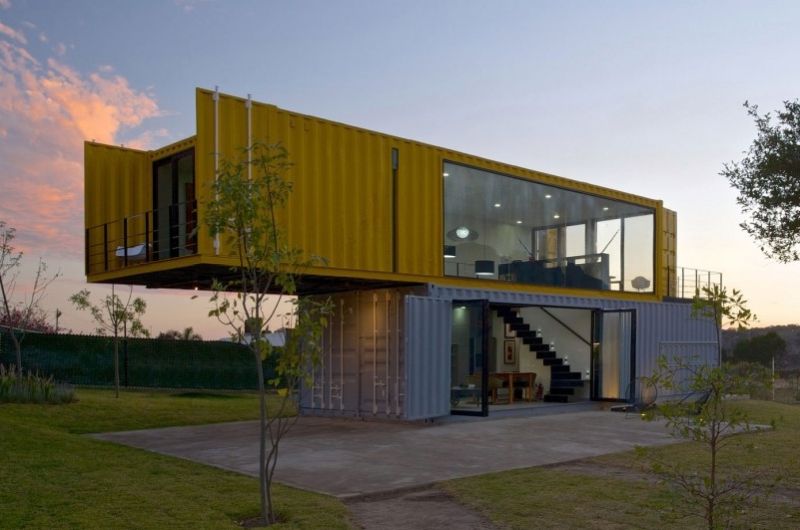
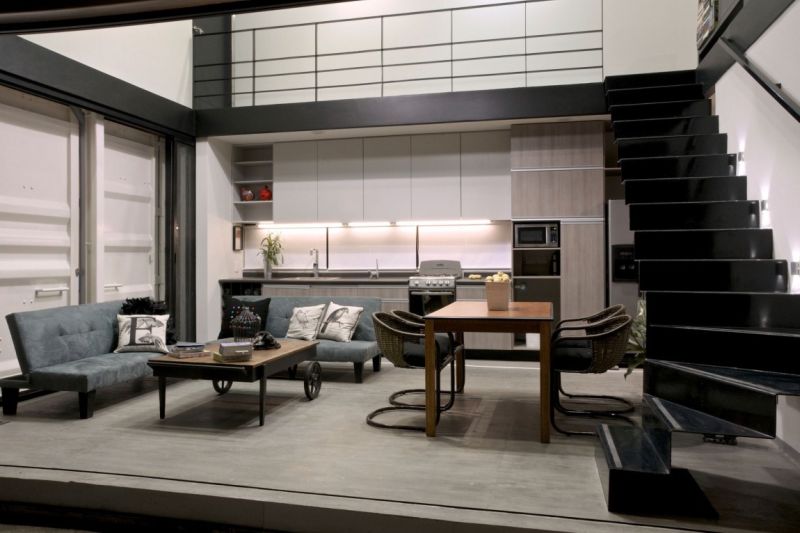
Shipping container house by Studio H:T
Studio H:T has built this 1,517-square-meter shipping container house in Nederland, Colorado, USA. The central section of the house is flanked by shipping containers on two sides, which serve as a bedroom and home office. Its interior and exterior are beautifully decked using quality wood.
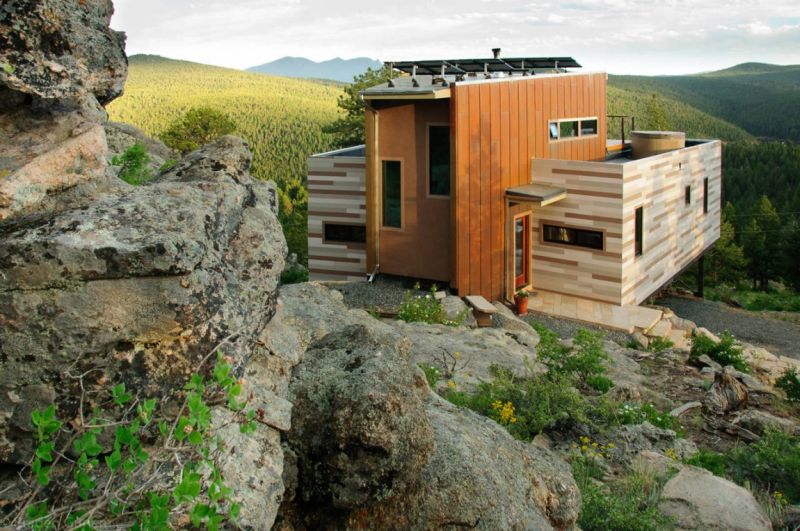
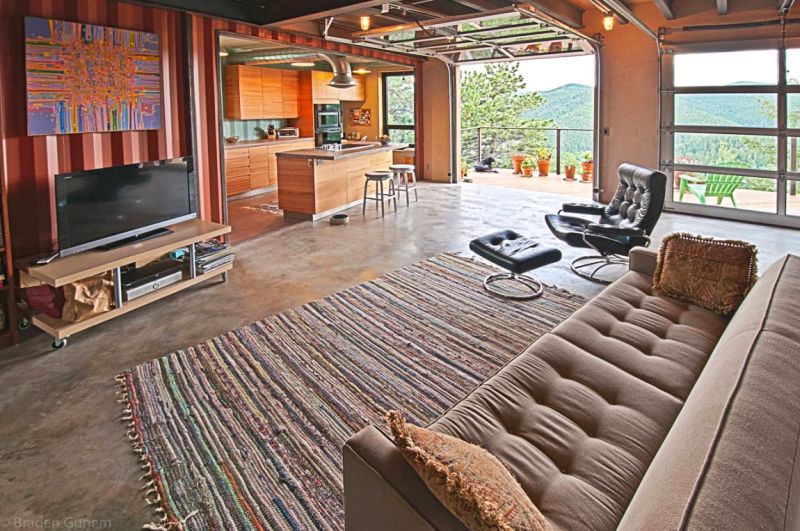
Beach Refuge in Chile
Architect Pablo Errázuriz has built this shipping container home as his own vacation getaway situated just a few minutes away from the beach near Huentelauquén in central Chile. Made from a twenty-foot repurposed shipping container clad in rusty Corten steel plates, it contains a kitchen and bathroom. There’s a covered wooden deck to the side which serves as the main living room. There are clear PVC plastic walls to cover it up when the weather turns windy or rainy.
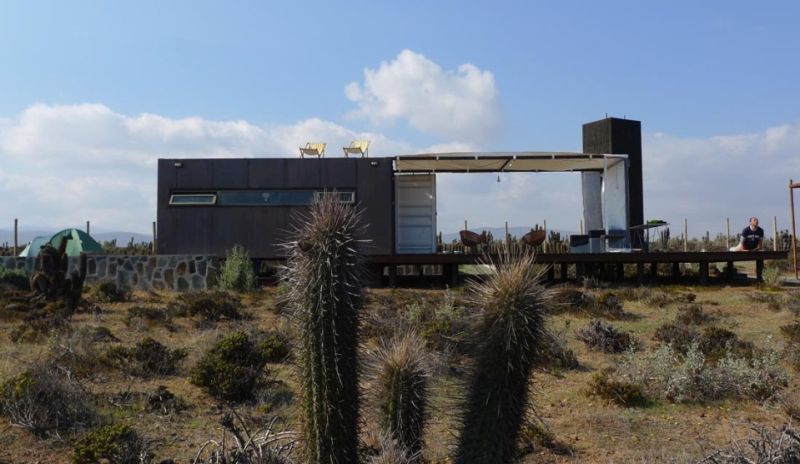
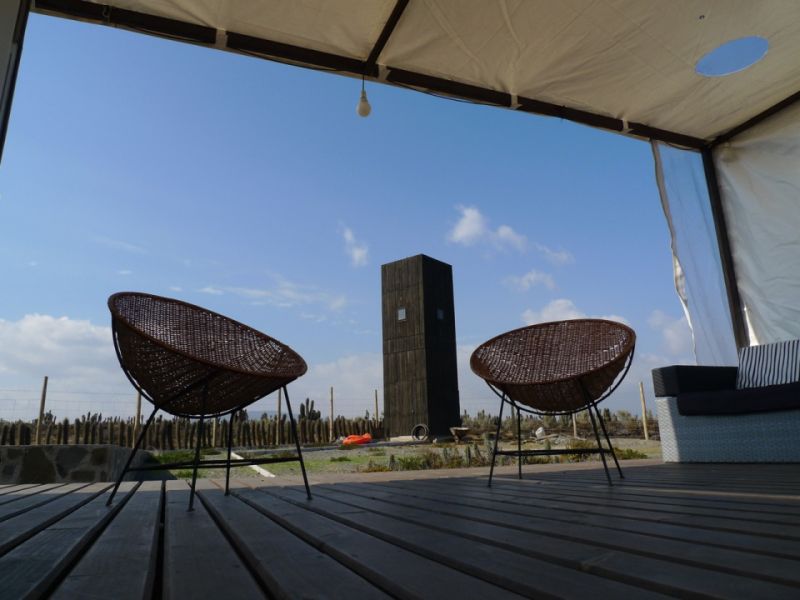
Budget-friendly shipping container home
Chris Bittner of OBR Architecture created the 800-sqft McConkey Residence, combining shipping containers and the natural beauty of the outdoors. To make it fire-resistant, special flame-retardant materials are used for the windows and roof. There’s an open-plan kitchen with a door that can be retracted to blend the interiors with the grand outdoors.
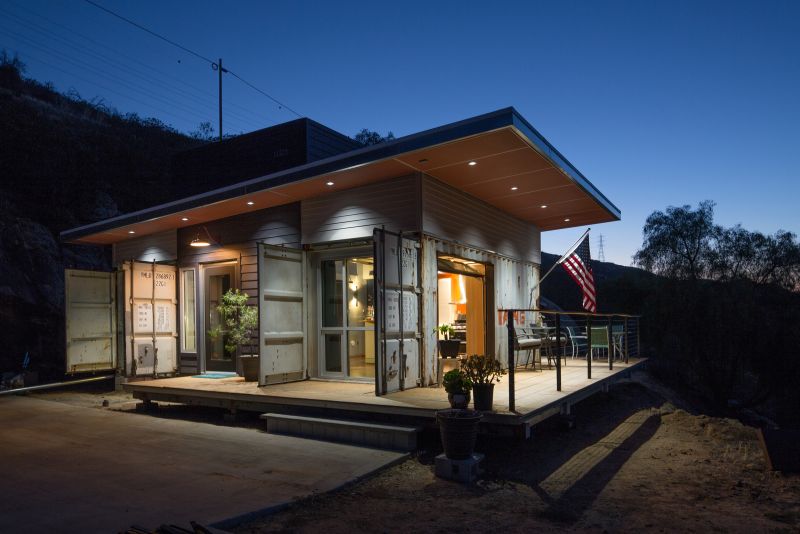
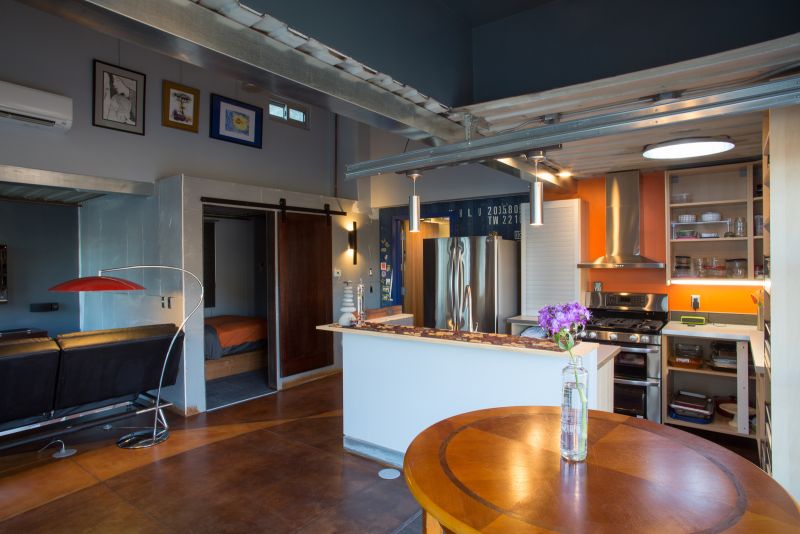
RDP House by Daniel Moreno Flores & Sebastian Calero
Made out of eight shipping containers, the 251 sqm RDP house in Pichincha, Ecuador is an outstanding creation by Daniel Moreno Flores and Sebastian Calero. Each module includes different living spaces, including a living room, storeroom, bathroom, closet, and kitchen. The materials forming the structure of the house are left exposed in order to remind them of their history.
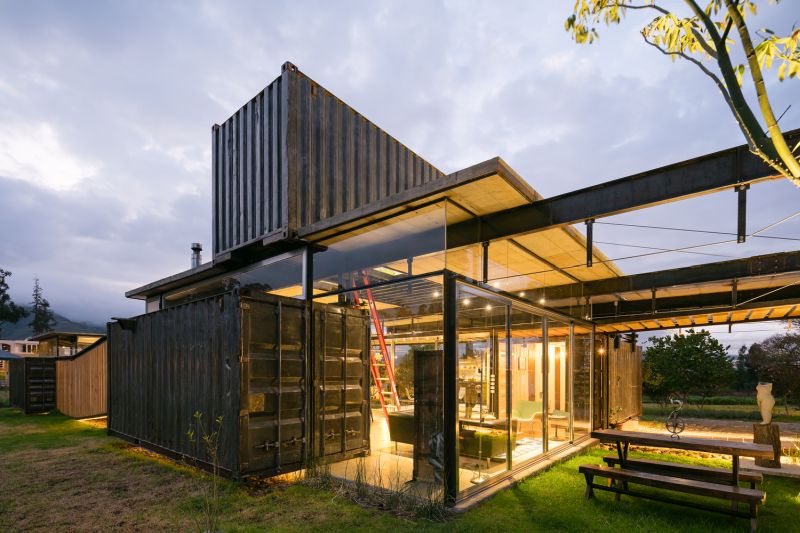
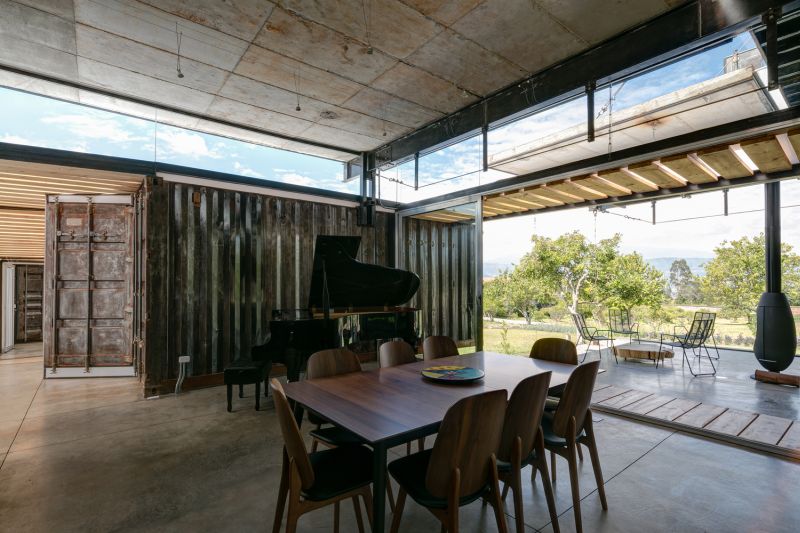
Also Read: Coolest Treehouse Hotels and Rentals You’ll Wish You Could Live In
Casa Oruga by Sebastián Irarrázaval
Located on a hillside of Santiago city in Chile, the 350-sqm Caterpillar House consists of twelve used shipping containers cantilevered on a metallic base. Each container is equipped with windows, skylights, and adjoining components. The Casa Oruga is designed in a way that it passes the natural air throughout the house.
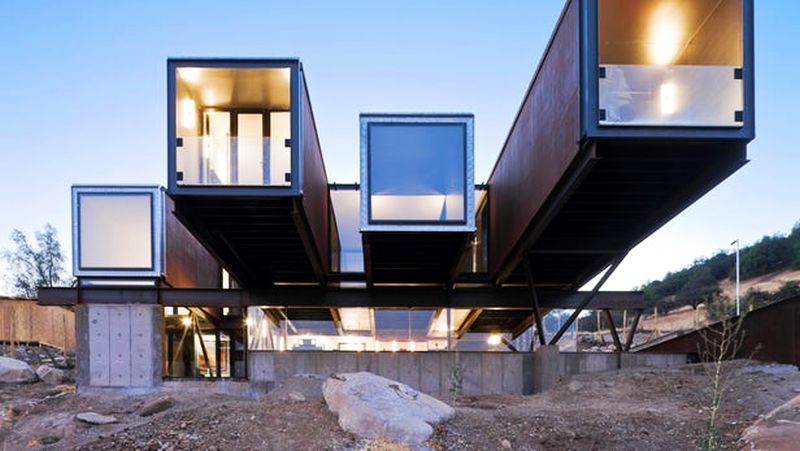
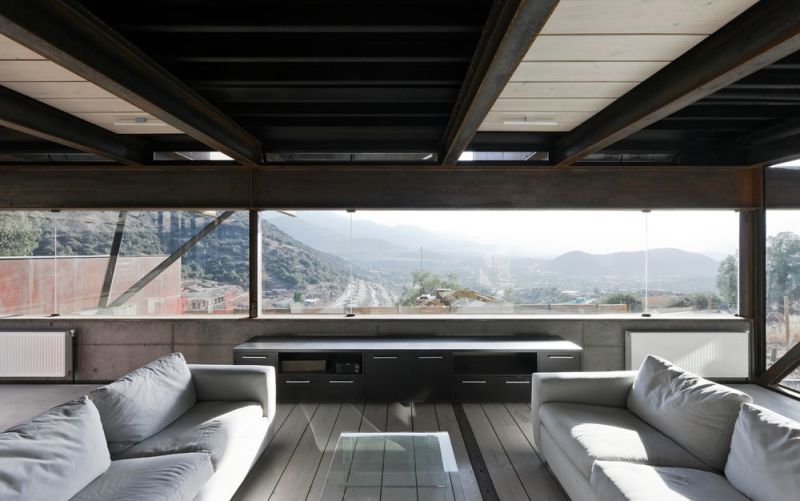
# Shipping Container Vacation Rentals
Box Treehouse in Dundee, Ohio
Made out of a shipping container, it is a unique rental cabin elevated from the ground like a modern-day treehouse. The big glass windows in the front maximize outdoor views. Inside, there is a cozy bedroom, kitchenette, full bath, and cozy living area to enjoy the stay.
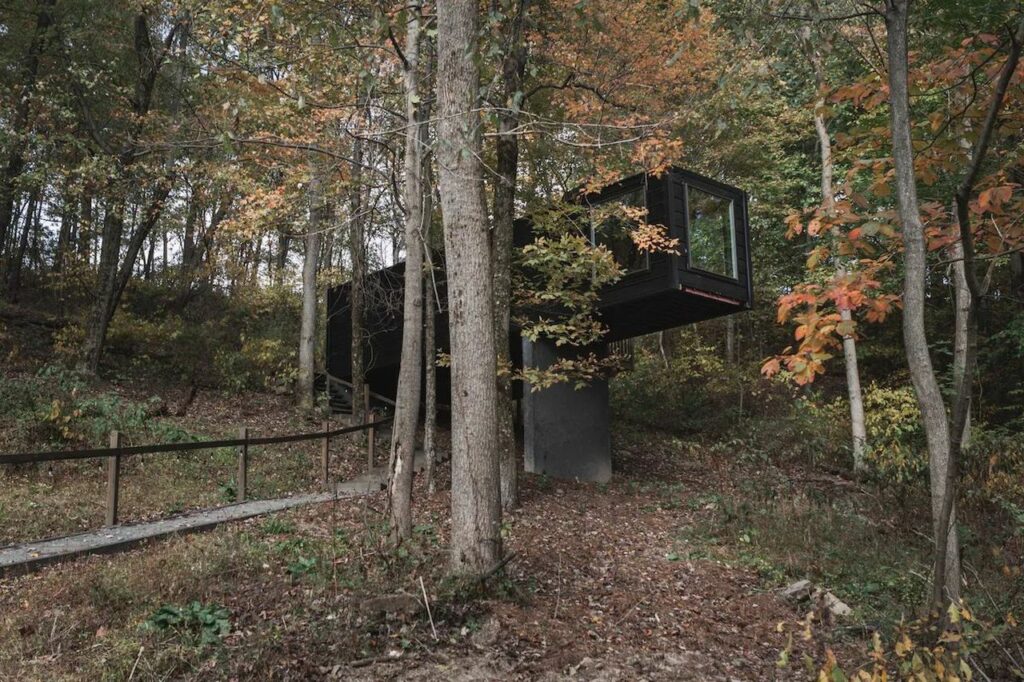
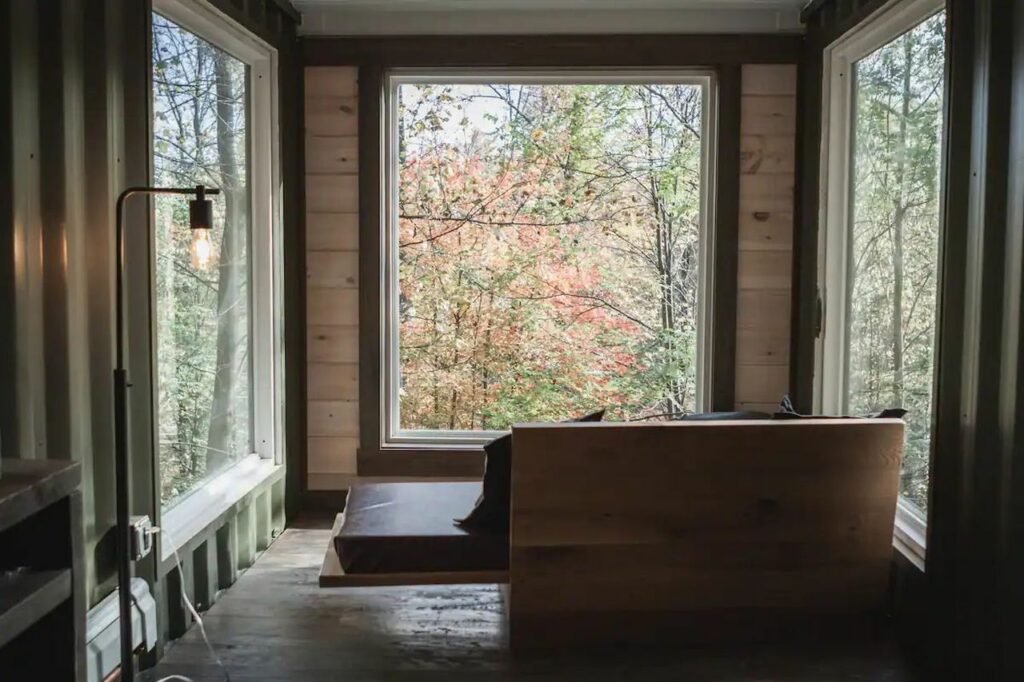
The Box Hop in Rockbridge, Ohio
It is a two-story accommodation made out of three shipping containers. The interior space is furnished with amenities and facilities of a small home to ensure a comfortable stay. This vacation rental home has three bedrooms, two bathrooms, and a large deck to enjoy amidst nature. There is also a 6-person hot tub nestled among the trees for relaxation.
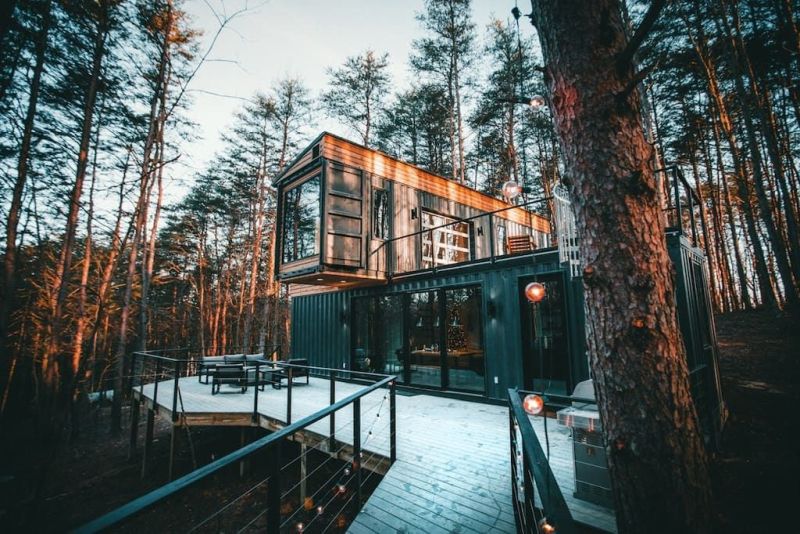
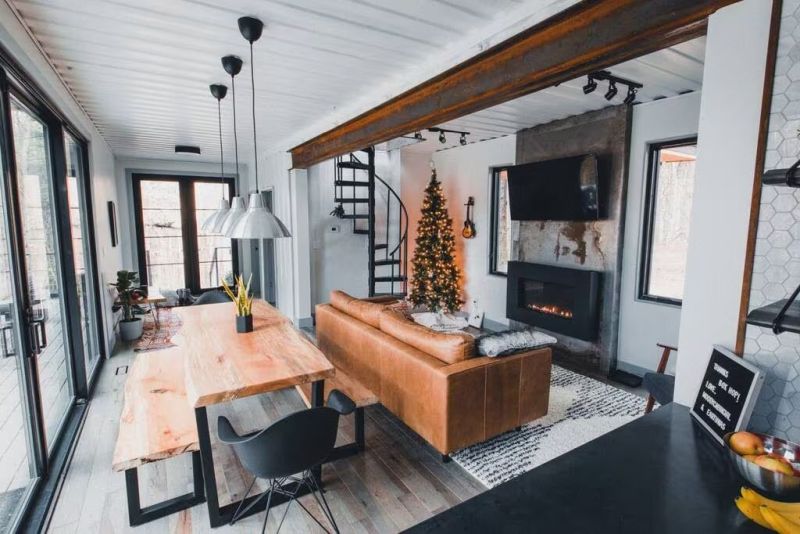
The Belvedere Box in Georgia
This repurposed cargo container getaway located atop Lookout Mountain, Georgia is suitable for two guests. It features a fully functional kitchen with a mini fridge, induction cooktop, a convection microwave, a queen bed, a full bathroom, and many other amenities. There is no access to Wi-Fi or television so that guests can relax and unwind.
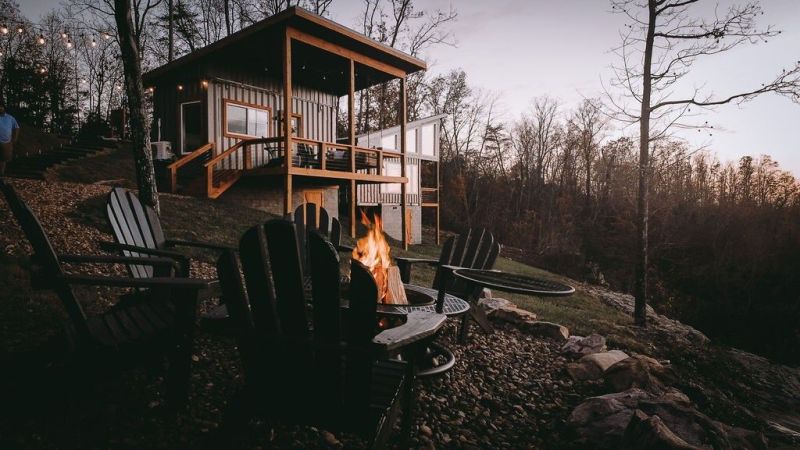
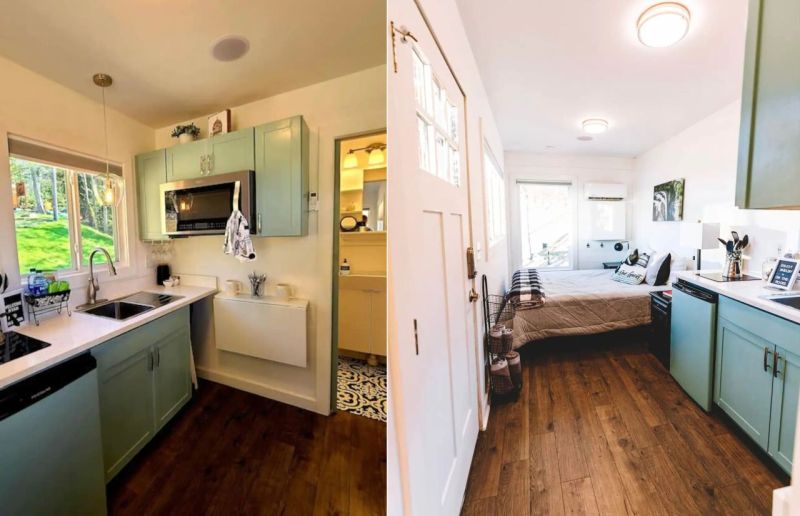
Black Box Studio in Kamloops, British Columbia, Canada
It is a tiny vacation home with a clever exterior design that you can’t recognize it is made out of shipping containers. The tiny container home has a large glass garage door that overlooks private acreage and a river view, and the Shuswap Mountain Range can also be seen from the backyard.
There is a kitchenette, queen-size bed, and bathroom with a walk-in hand-tiled shower. Built by HONOMOBO, the container home has been featured in top magazines from around the world.
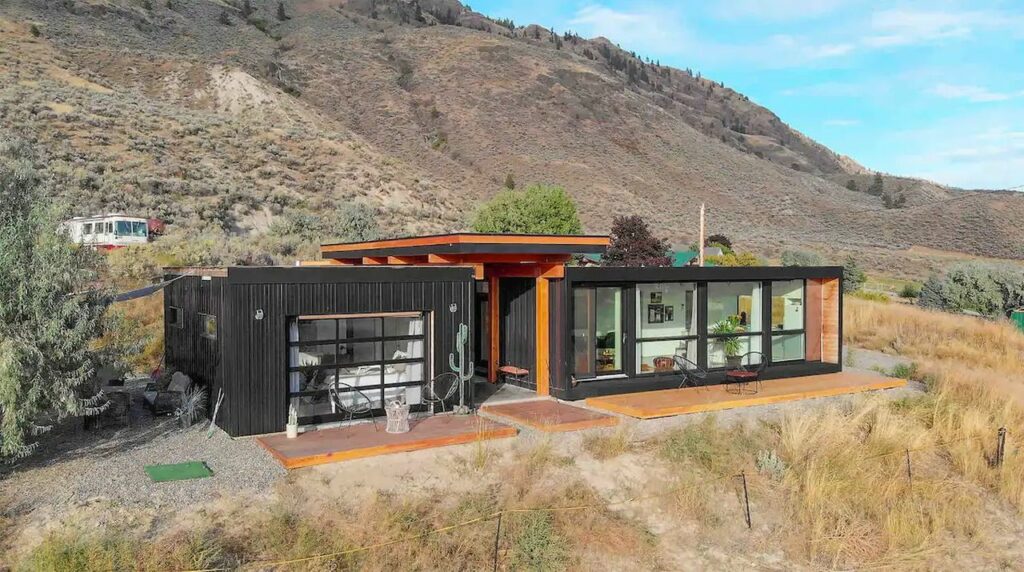
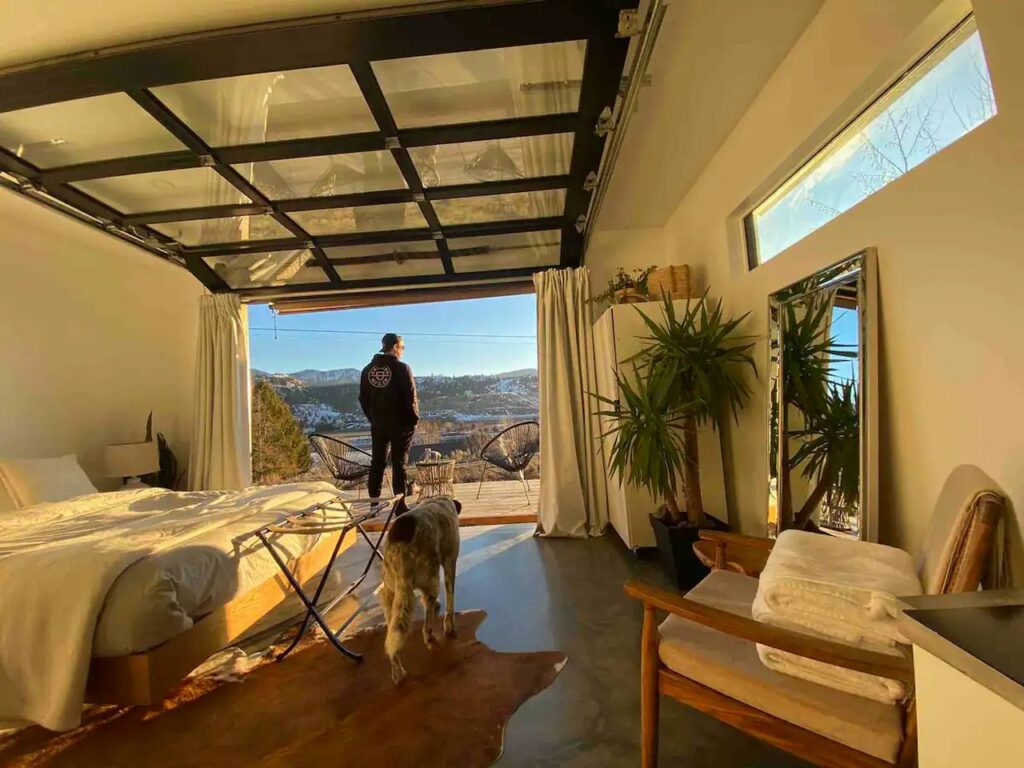
Unique Shipping Container Home in Denver, Colorado
This is a custom-built shipping container home that offers 3,000 square foot living space. Its open floor plan and homey touches make this a great place for a family vacation. Spanning across two floors, the container house has three bedrooms upstairs and two bedrooms downstairs, two living areas, a custom kitchen, and two full bathrooms upstairs and 1.5 baths downstairs. There is also a large front porch and back patio, as well as a private balcony off of the master bedroom.
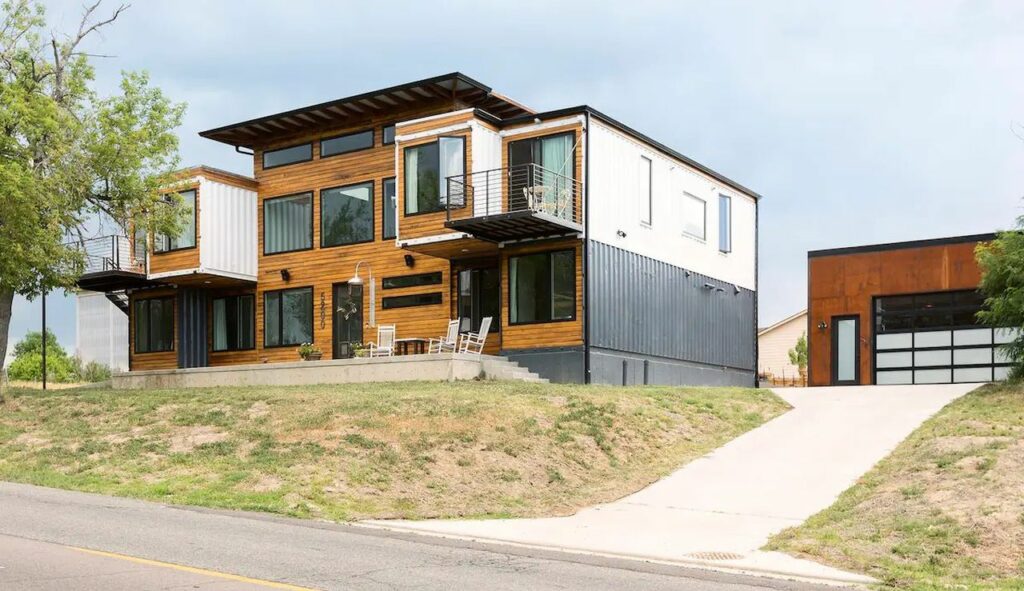
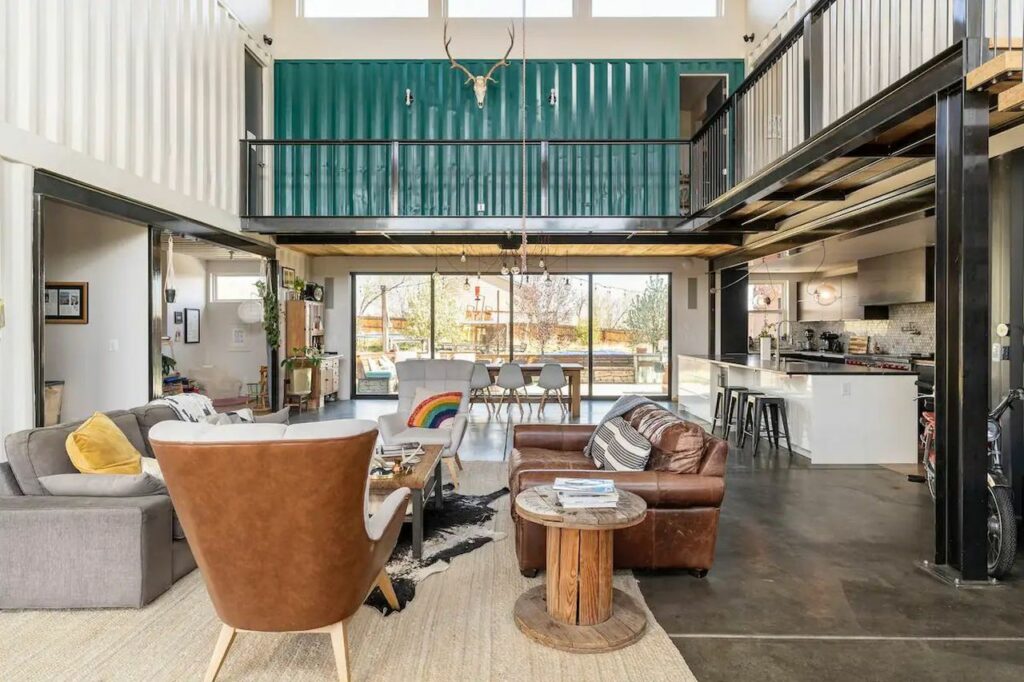
Container house in Tyrol, Austria
This two-story luxurious house is built using multiple shipping containers over each other by CONTAINEX. The exterior is clad in wood panels that give it a stunning look. Apart from basic amenities, there is also a home office with large glazed panels in the house.
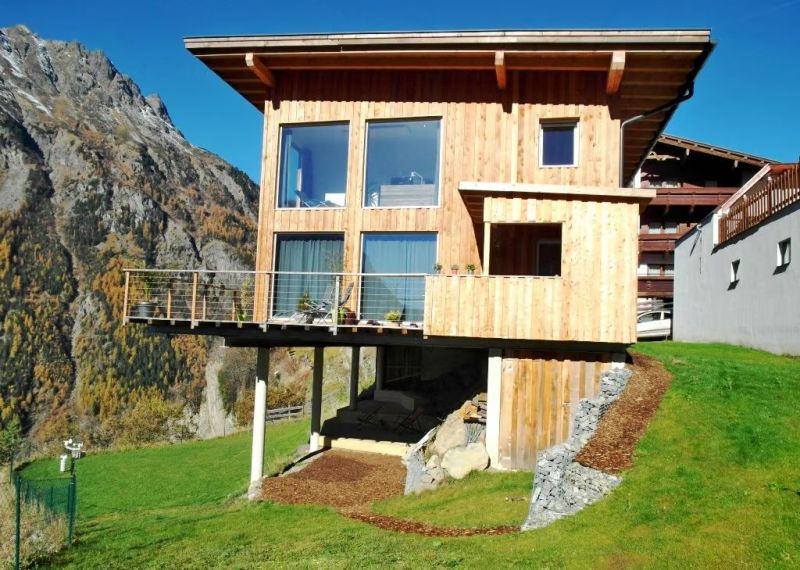
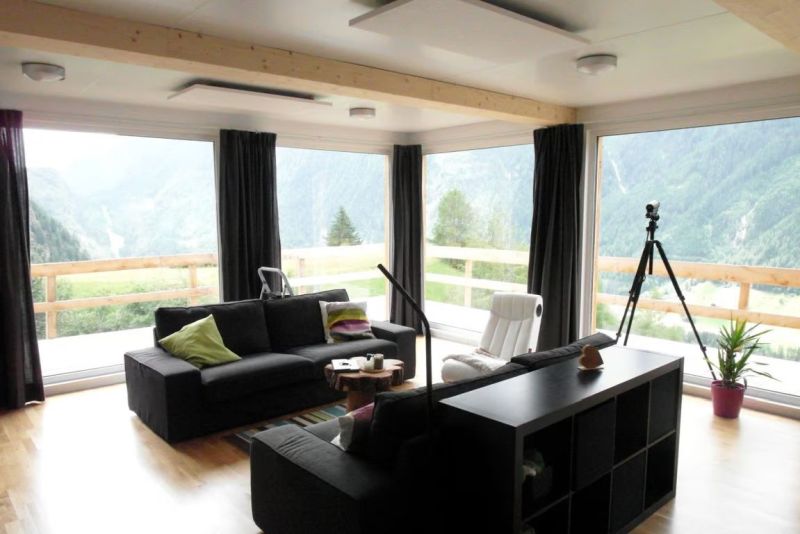
Shipping container guest house
Texas-based firm Poteet Architects has built this blue-colored container house in San Antonio. They have beautifully turned an 8×40-foot container into a cozy lodging for guests. It comprises a bedroom, living room, kitchen, full bathroom, and outdoor patio. In addition, there’s a rooftop garden which helps to maintain the temperature inside.
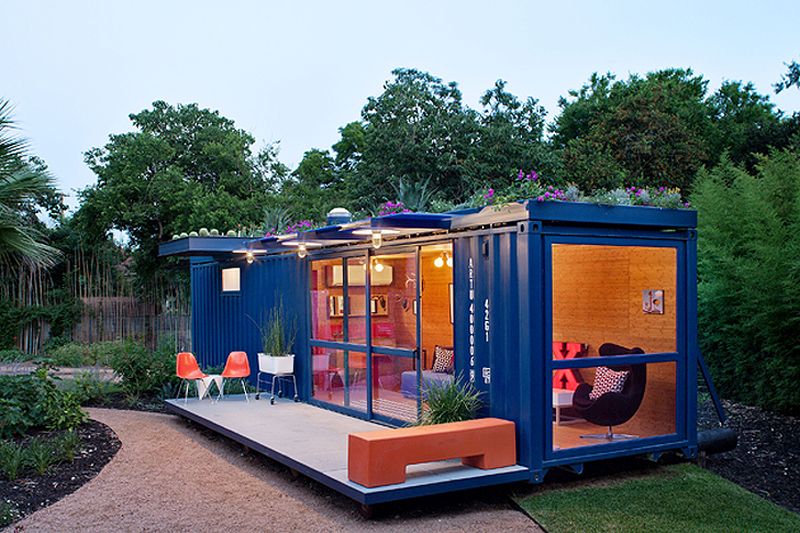
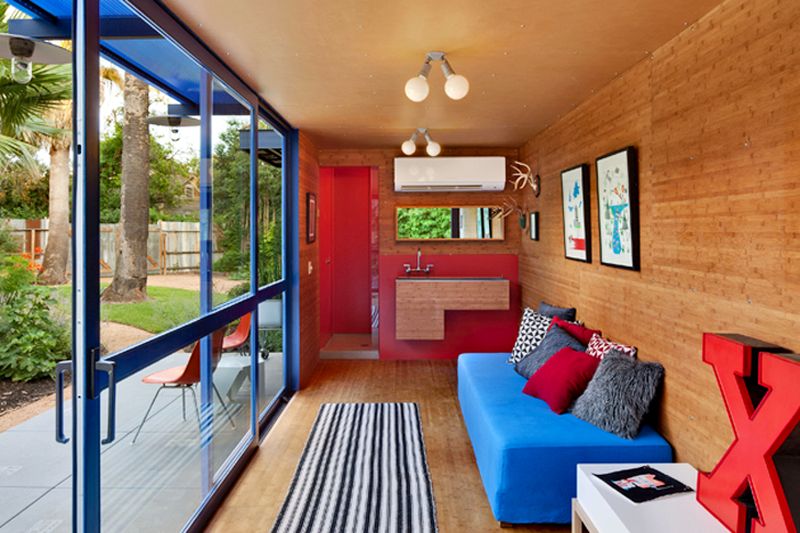
# Shipping Container Architecture Concepts
The Starburst House by Whitaker Studio
This unusual shipping container home is designed with the motive to maximize views from each room. It consists of several cargo containers placed in different orientations towards the sky, opening views and ensuring privacy. The house includes a kitchen, living room, dining area, and three bedrooms each room filled with natural light from the sky-pointing containers.
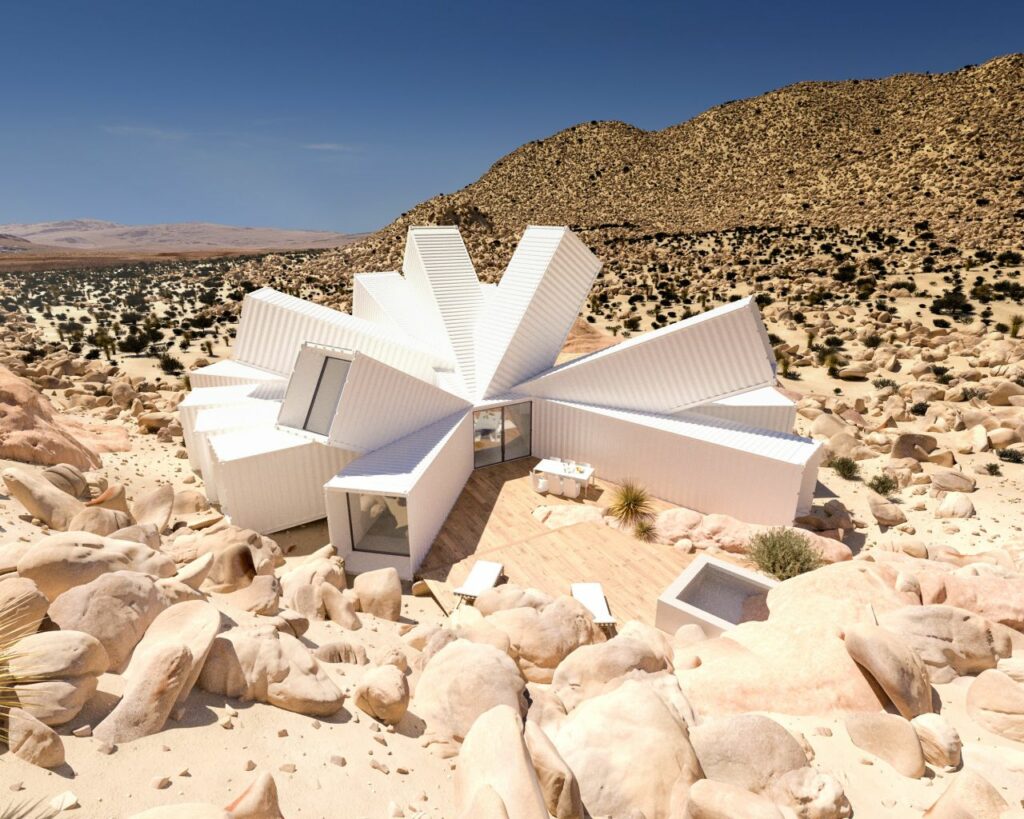
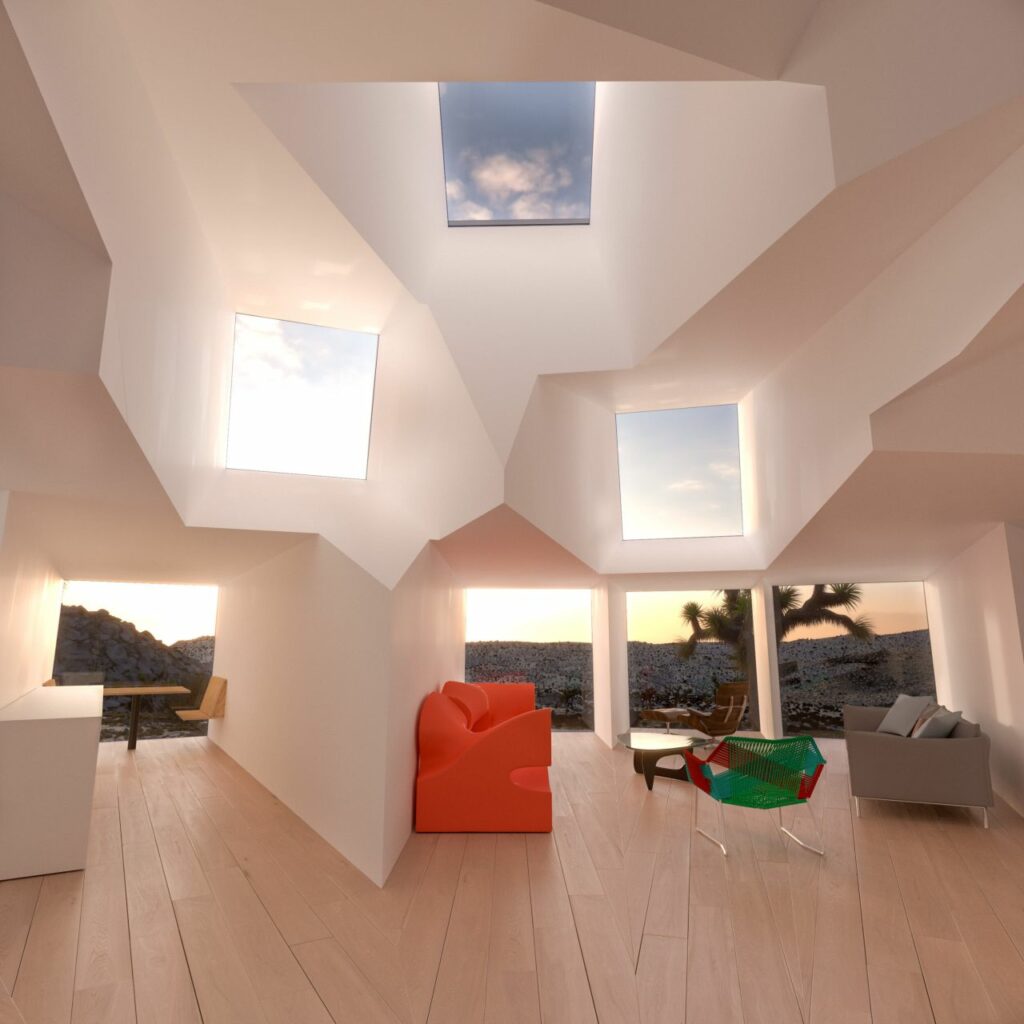
Port-A-Bach
New Zealand-based architect Atelier Workshop created this movable shipping container home prototype. Made from a single shipping container, the interior of the Port-A-Bach is created mostly from wood. It can accommodate two adults and two children. Solar panels and wind turbines on the roof allow it to generate power for off-grid use.
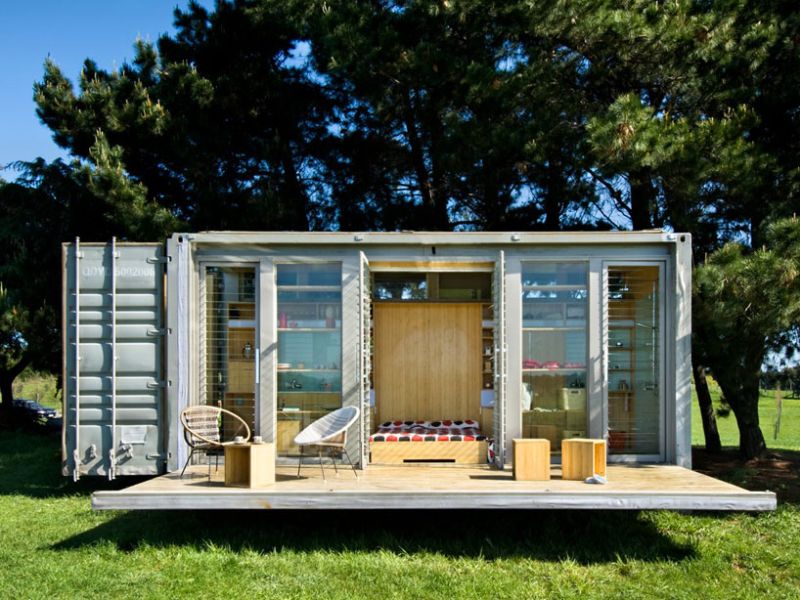
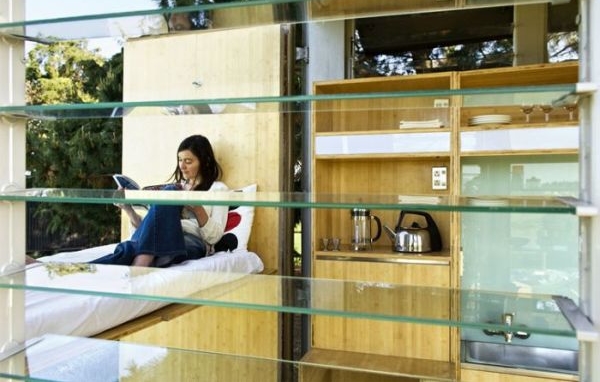
Push Button House by Adam Kalkin
It is a massive container turned into a conceptual home. Using hydraulic power, this shipping container house opens up to reveal a room furnished with a bed, couch, dining table, bathroom, library, and light fixtures. At one moment it is a rugged metal box and the very next second it turns into a lavish apartment.
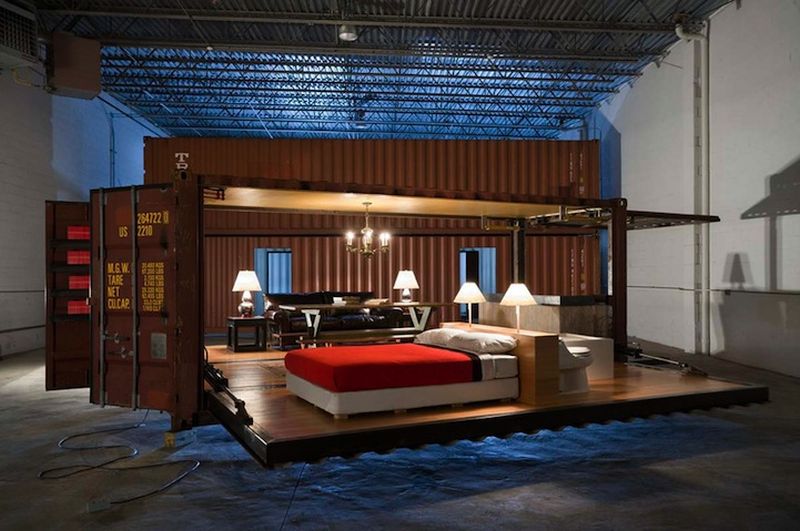
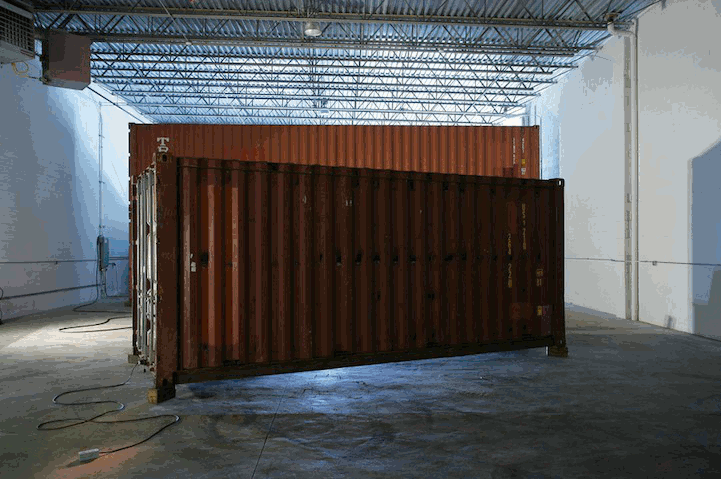
Casa Cubica
It is a cool concept for a tiny container home. This home is designed to accommodate four persons comfortably with two bedrooms, a living room, and a bathroom at one end. One interesting feature is the rooftop deck accessed through a metal stair from the outside. Furthermore, there is a covered wooden terrace in the front. Its exteriors are finished with durable corrugated metal.
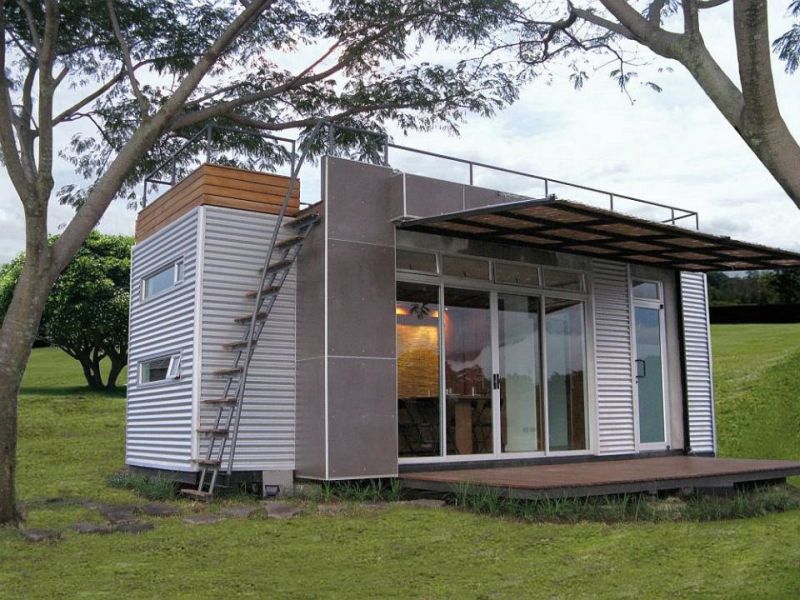
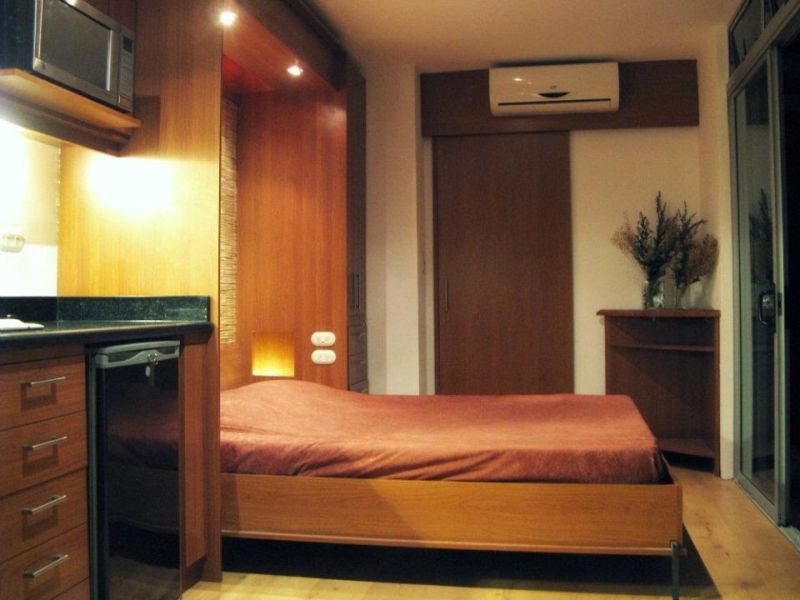
Crossbox, a cantilevered modular house by CG Architect
This structure focuses on a different concept where one shipping container is cantilevered over the other to create covered spaces on two sides. The green and black finishes contrast the wood of the adjacent garden shed and rooftop garden. There is a small living area on the ground floor and three bedrooms on the first floor.
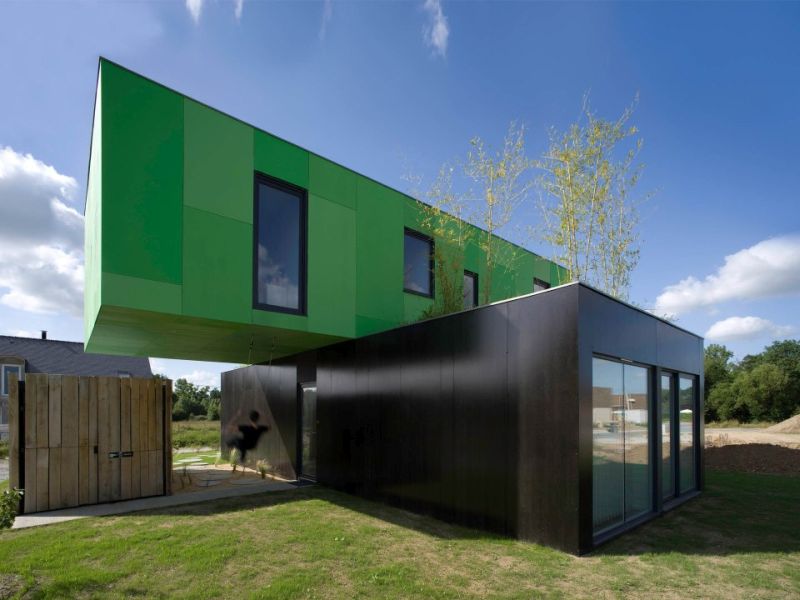
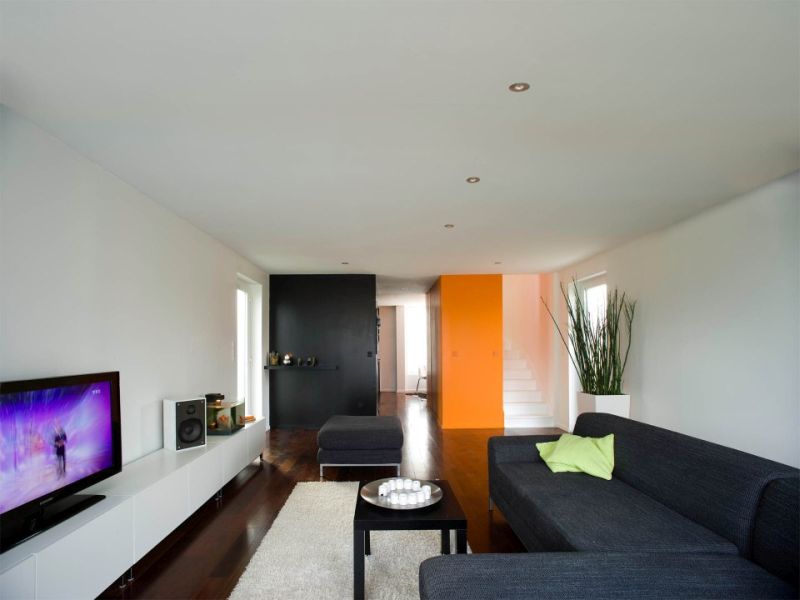
A shipping container home is a unique dwelling that uses repurposed shipping containers as a structural framework for the building. These containers can be used individually to create tiny homes, or they can be stacked together to build larger spaces.
A shipping container is usually made of Corten steel or marine-grade steel.
Shipping container walls are 0.075 inches thick.
There are different types of shipping containers used for various purposes including, standard dry containers, high cube containers, refrigerated containers, open top containers, flat rack containers, open side containers and double door containers.
The lifespan of a shipping container home depends upon the location and environment it is placed in. A home made of used shipping containers should last about 15 years while new containers have a better life.
Yes, it’s much cheaper to build a shipping container home than a regular home since it requires fewer building materials and manpower.
The cost of a shipping container home depends on various factors like size, design, location, and customization. On average, a basic container home can cost anywhere from $20,000 to $50,000, while larger, more elaborate designs can exceed $200,000.
Shipping container homes can be considered sustainable as they are made using repurposed materials that would otherwise go to waste.
20′, and 40′ dry shipping containers are the most common sizes for building homes.
Follow Homecrux on Google News!




