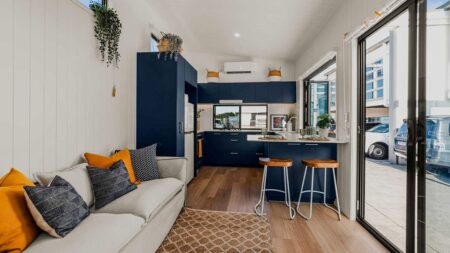Since the inception of the tiny house movement, one thing has become quite clear it will not be stagnant. Thanks to modern-day technology and clever design hacks, tiny house makers have been improving tiny house designs for the better. Some added a Murphy bed and retractable shelf to the mix, while others went one step further and invented a pop-up roof and underfloor bed to change the game forever. Over time one thing that went missing was the simplicity upon which the movement was built. Or perhaps, not. The 28′ Model Tiny house built by Tiny House Listings embraces the simplicity of design and layout to accommodate two people.
As evident by the name, the mobile home measures 28 feet in length, and is based on a triple-axle trailer. The most intriguing aspect of the tiny home is its two-tone exterior. The micro-dwelling is finished in wood and cement board siding with a metal roof. Other features include two large picture windows along with additional black vinyl windows, all allowing light and air to permeate the interior.
Inside, the tiny house features an open floor plan that boasts 224sq ft. of space. This includes a main-floor bedroom, a fully functional kitchen, a capacious living room, a compact loft, and a snug bathroom. The tiny house is fully insulated (R24 in floor, R15 in walls, R19 in ceiling) and comes with a mini-split air-conditioning unit that helps maintain an optimal temperature.
The French doors provide access to the interior where you will find a living room that is furnished with a chair, side table, and a sofa with integrated storage. This isn’t the fanciest of living rooms we have seen but it exhibits simplicity and functionality on every front. On the left-hand side of the living room lies the bedroom of the 28’ Model tiny house. Equipped with large glazing that encompasses the double bed, the bedroom space is bright and offers panoramic views.
On the opposite side of the bedroom is the kitchen. Featuring quartz countertops, cabinets with a pantry, a stainless steel sink, a two-burner convection cooktop, and a 10.1 cubic feet refrigerator the kitchen is quite functional. Facing the counter is the dining table that seats two. Placed adjacent to the window, it’s a fine little space to enjoy meals while enjoying the outside view. The kitchen also includes a huge cabinet that is ideal for storing essentials.
Also Read: 20ft Rogue Tiny House Offers Versatile Applications in Petite Configuration
A pocket sliding door leads to the bathroom of the house. Unlike modern-day tiny homes, it isn’t equipped with any fancy glass-enclosed shower or bathtub but does feature a flushing toilet, a simple shower, and a wall-mounted sink, which is a great reminiscent of how tiny houses used to be.
Akin to traditional tiny house designs, a loft lies above the bathroom. Though it is capacious enough to sleep two people, it doesn’t feature any windows so it may not be ideal to sleep. However, the buyers can use the space as a storage room. Priced at $70,500, the 28′ Model Tiny is up for grabs at the Tiny House Listings website.
















Follow Homecrux on Google News!




