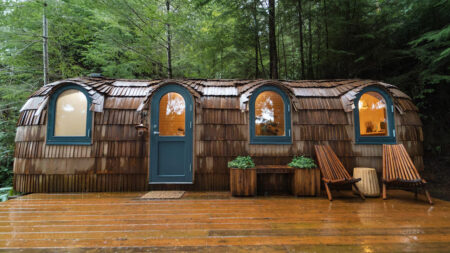Tiny houses are popping up around the world as more and more people are making mind to downsize their lives. But living away from the crowded cities in a tiny house in the woods is a totally different experience, and you will understand the feeling after viewing this tiny cabin nestled in the countryside of Sakuho, Japan. Built by its owner Daigo and some of his school friends, it is a beautiful fusion of Japanese architecture with Finnish style that has served a getaway for the group and later worked as a permanent home for him and his family. Due to its remote location in mountains, this off-grid cabin is equipped with two solar panels to generate energy for lights and a small refrigerator, while water is sourced from a stream flowing down through the mountain.
There is a extensive use of natural materials sourced from the nearby forest in its construction. A large wooden deck leads to the main door, whose design and shape is inspired from the Mt. Morei in front of the tiny cottage. This open floor plan tiny cabin has a living area, kitchen, composting toilet and a work desk tucked into one corner. The wooden floor and ceiling contrast the rustic countertop in the kitchen while work desk in front of windows makes the space more efficient. A wood burning stove alongside the sitting area keeps the space warm and cozy. Upstairs is the sleeping area with amazing views from the clerestory windows. However, he also included hammocks in his design.
Daigo has completed making this tiny off-grid cabin within an affordable budget of US$16,000. It is a perfect example of what creativity, hard work and enthusiasm can result in. For now, it is not used by the family anymore, but they are renting it on Airbnb as a mountain retreat for tourists. So if you are looking for a comfortable and secluded place, it is an ideal choice for you.
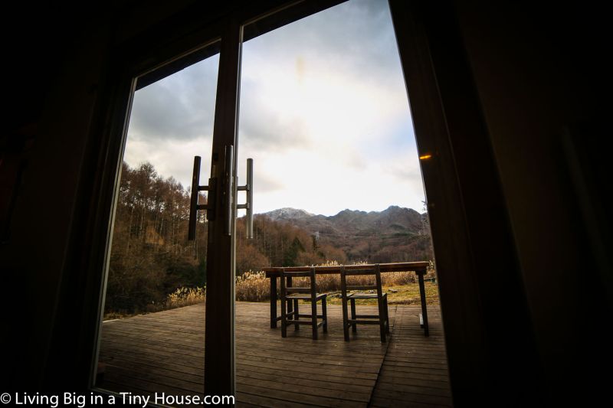
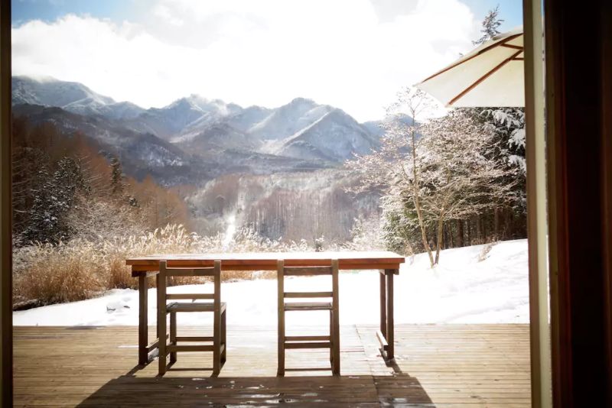
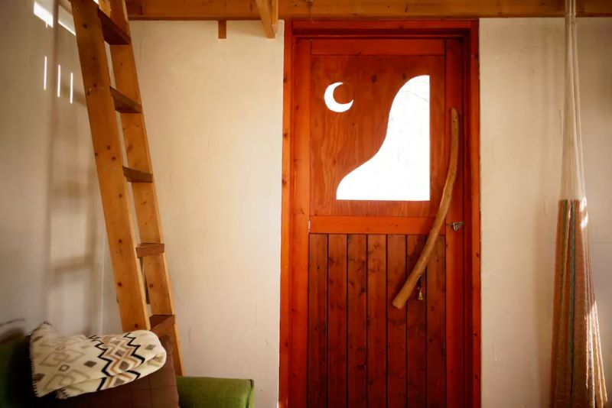
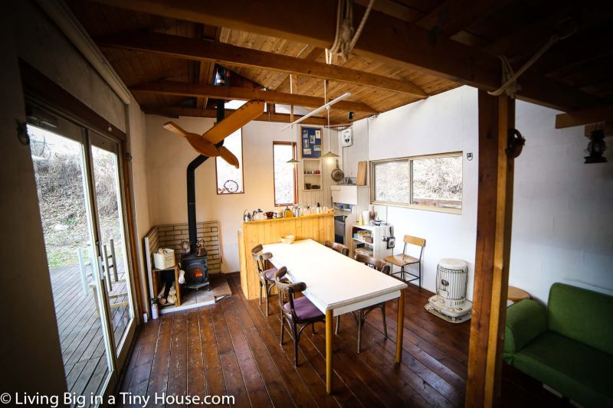
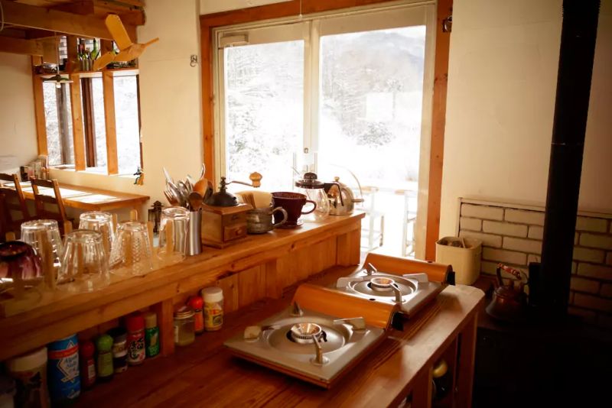
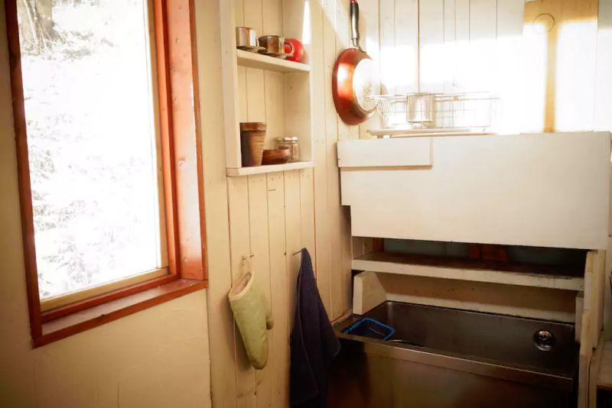
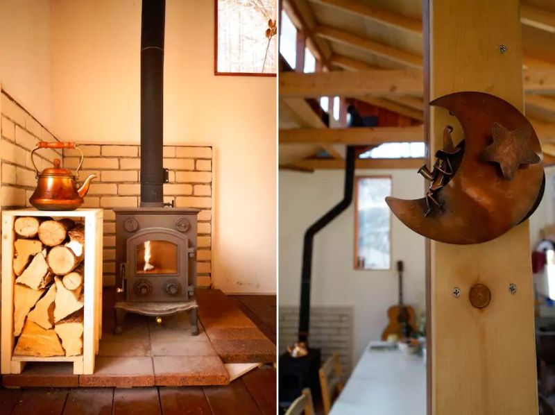
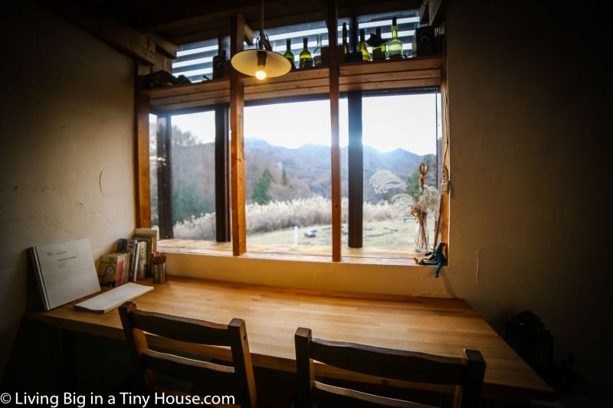
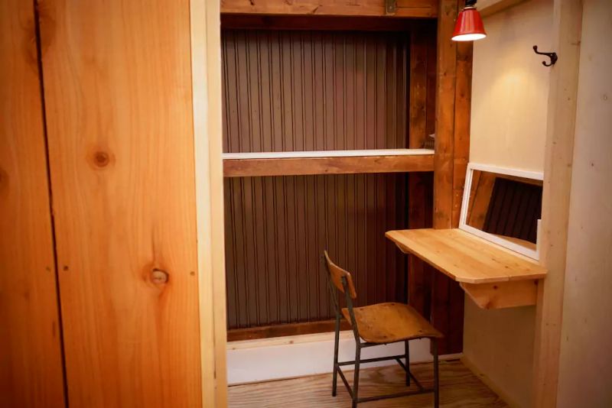
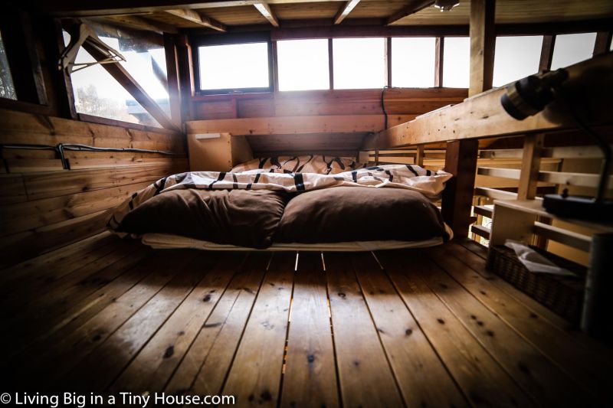
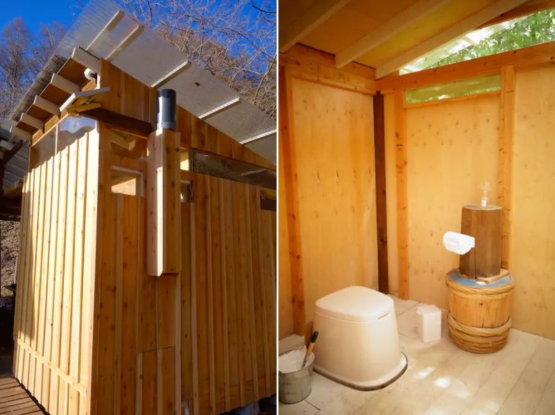
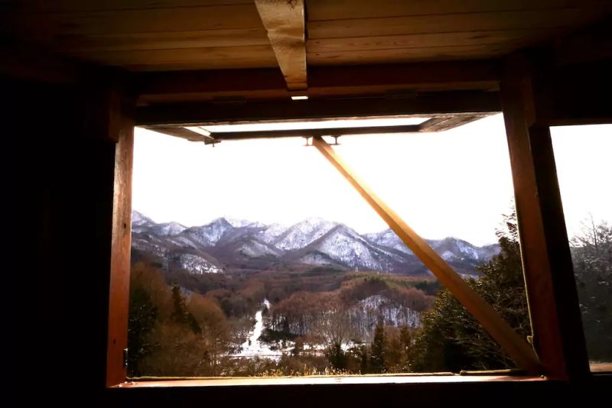

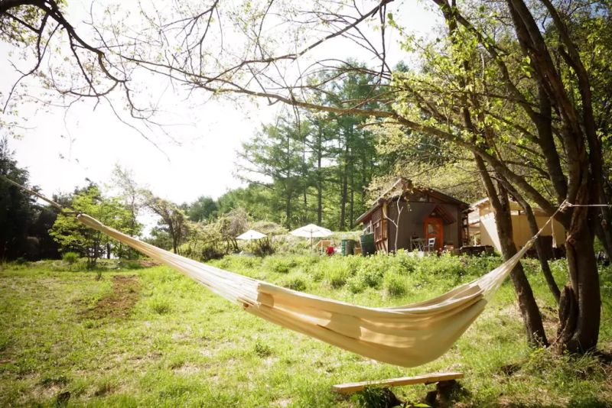
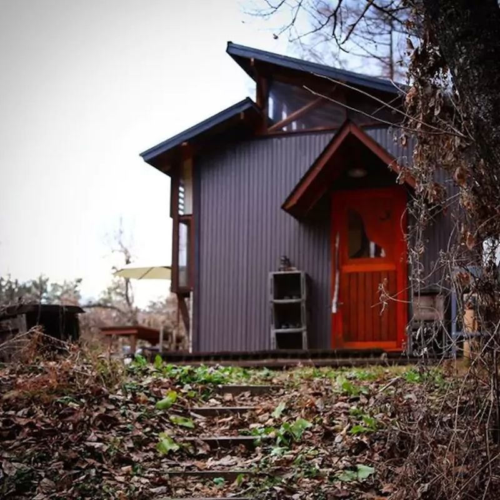
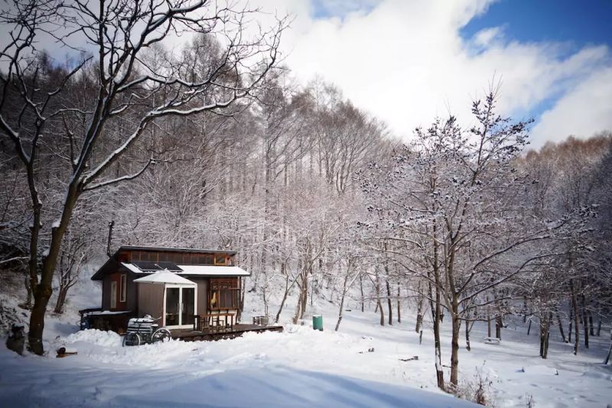
Follow Homecrux on Google News!



